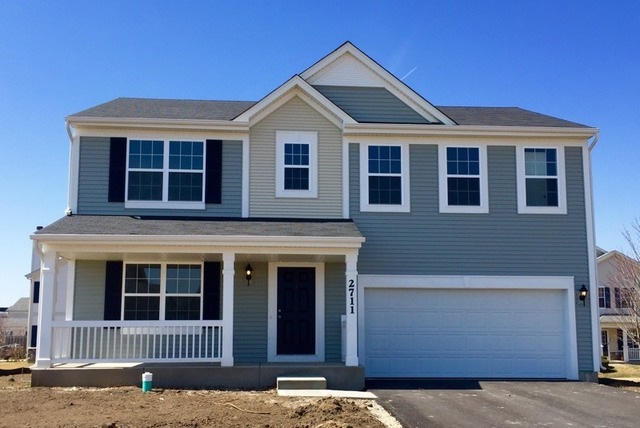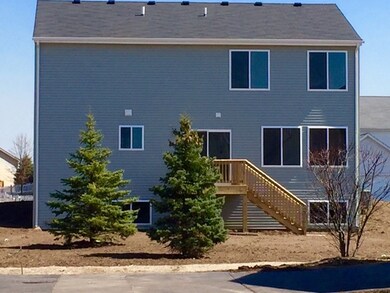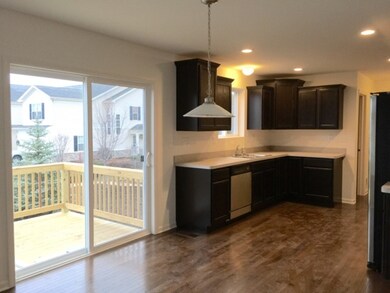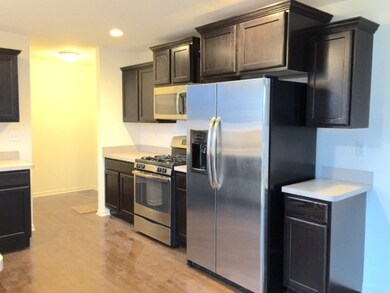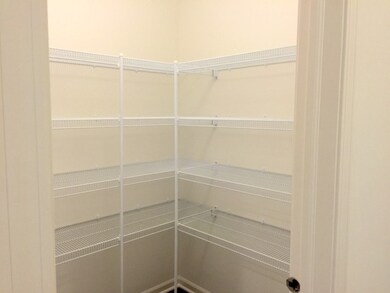
2711 Parker Ln McHenry, IL 60051
Highlights
- Loft
- Attached Garage
- Central Air
About This Home
As of December 2016**This home is now complete! ** Gorgeous Two-Story home with full look-out basement. Includes 3 bedrooms, 2.5 baths, loft, deck, can lighting, upgraded cabinets, upgraded flooring and stainless steel appliances. Large yard that will be fully sodded! Great Neighborhood, great location-within walking distance to shopping & restaurants. Home is ready for move in!
Last Agent to Sell the Property
Berkshire Hathaway HomeServices Starck Real Estate License #471011217 Listed on: 07/14/2014

Home Details
Home Type
- Single Family
Est. Annual Taxes
- $6,904
Year Built
- 2014
HOA Fees
- $39 per month
Parking
- Attached Garage
- Garage Is Owned
Home Design
- Vinyl Siding
Interior Spaces
- Primary Bathroom is a Full Bathroom
- Loft
- Unfinished Basement
Utilities
- Central Air
- Heating System Uses Gas
Ownership History
Purchase Details
Home Financials for this Owner
Home Financials are based on the most recent Mortgage that was taken out on this home.Purchase Details
Home Financials for this Owner
Home Financials are based on the most recent Mortgage that was taken out on this home.Purchase Details
Purchase Details
Similar Homes in McHenry, IL
Home Values in the Area
Average Home Value in this Area
Purchase History
| Date | Type | Sale Price | Title Company |
|---|---|---|---|
| Warranty Deed | $224,399 | Heritage Title Co | |
| Warranty Deed | $215,990 | Fatic | |
| Special Warranty Deed | $141,600 | Chicago Title | |
| Special Warranty Deed | -- | Chicago Title |
Mortgage History
| Date | Status | Loan Amount | Loan Type |
|---|---|---|---|
| Open | $220,923 | FHA | |
| Previous Owner | $212,077 | FHA |
Property History
| Date | Event | Price | Change | Sq Ft Price |
|---|---|---|---|---|
| 12/16/2016 12/16/16 | Sold | $224,999 | 0.0% | $106 / Sq Ft |
| 11/18/2016 11/18/16 | Pending | -- | -- | -- |
| 11/16/2016 11/16/16 | Price Changed | $224,999 | -2.2% | $106 / Sq Ft |
| 11/09/2016 11/09/16 | For Sale | $229,999 | +6.5% | $109 / Sq Ft |
| 05/22/2015 05/22/15 | Sold | $215,990 | 0.0% | $102 / Sq Ft |
| 04/13/2015 04/13/15 | Pending | -- | -- | -- |
| 04/08/2015 04/08/15 | Price Changed | $215,990 | -1.8% | $102 / Sq Ft |
| 03/27/2015 03/27/15 | Price Changed | $219,990 | -2.2% | $104 / Sq Ft |
| 02/07/2015 02/07/15 | Price Changed | $224,990 | -2.2% | $106 / Sq Ft |
| 10/16/2014 10/16/14 | Price Changed | $229,990 | -2.1% | $109 / Sq Ft |
| 10/10/2014 10/10/14 | Price Changed | $234,990 | -1.3% | $111 / Sq Ft |
| 07/14/2014 07/14/14 | For Sale | $237,990 | -- | $112 / Sq Ft |
Tax History Compared to Growth
Tax History
| Year | Tax Paid | Tax Assessment Tax Assessment Total Assessment is a certain percentage of the fair market value that is determined by local assessors to be the total taxable value of land and additions on the property. | Land | Improvement |
|---|---|---|---|---|
| 2024 | $6,904 | $106,210 | $17,821 | $88,389 |
| 2023 | $6,743 | $95,153 | $15,966 | $79,187 |
| 2022 | $6,551 | $88,276 | $14,812 | $73,464 |
| 2021 | $6,243 | $82,209 | $13,794 | $68,415 |
| 2020 | $6,051 | $78,782 | $13,219 | $65,563 |
| 2019 | $5,955 | $74,809 | $12,552 | $62,257 |
| 2018 | $7,065 | $86,016 | $11,983 | $74,033 |
| 2017 | $6,875 | $80,728 | $11,246 | $69,482 |
| 2016 | $6,798 | $75,446 | $10,510 | $64,936 |
| 2013 | -- | $16,166 | $16,166 | $0 |
Agents Affiliated with this Home
-

Seller's Agent in 2016
Marj Carpenter
RE/MAX Suburban
(815) 444-6275
1 in this area
204 Total Sales
-

Buyer's Agent in 2016
Justin Carmody
Results Realty USA
(847) 877-2307
64 Total Sales
-

Seller's Agent in 2015
Christopher Naatz
Berkshire Hathaway HomeServices Starck Real Estate
3 Total Sales
-

Buyer's Agent in 2015
Lynn Haag
Results Realty USA
(847) 344-9447
47 Total Sales
Map
Source: Midwest Real Estate Data (MRED)
MLS Number: MRD08672174
APN: 09-23-277-003
- 2704 Kendall Crossing Unit 2704
- 2805 Payton Crossing
- 2212 N Richmond Rd
- 3202 Christopher Ln
- 2902 Pleasant Dr
- 2309 N Riverside Dr
- 4205 Riverside Dr
- 4106 Riverside Dr
- 4110 Riverside Dr
- 4202 Riverside Dr
- 4206 Riverside Dr
- 4210 Riverside Dr
- 2212 Blake Rd
- 3112 Almond Ln
- 2123 Hazelwood Dr
- 2004 Pine Dr
- 2930 Plumrose Ln
- 4002 Riverside Dr
- 4006 Riverside Dr
- 4010 Riverside Dr
