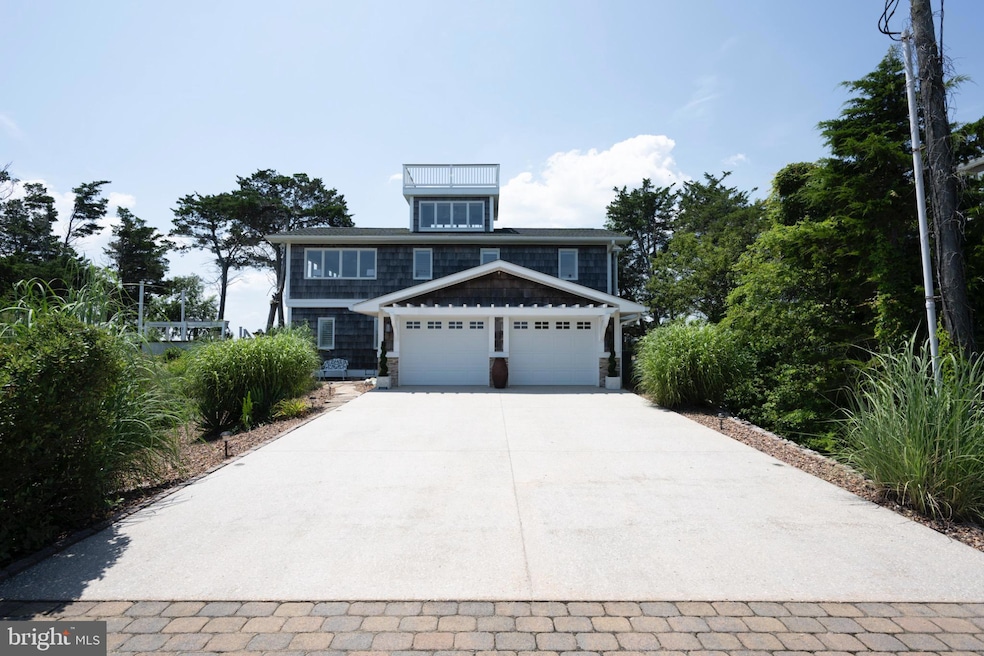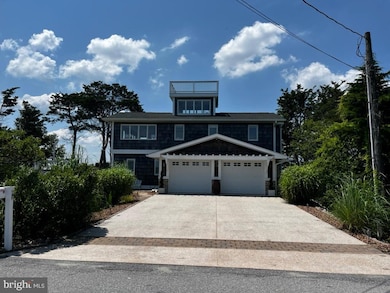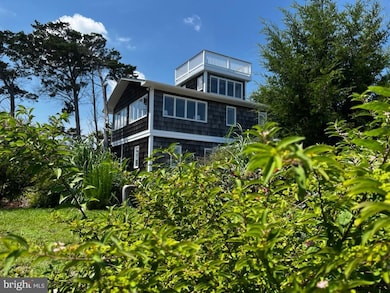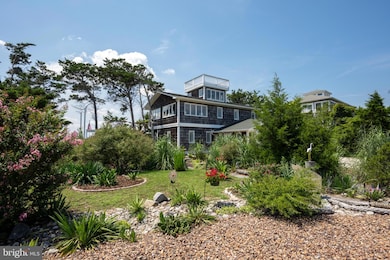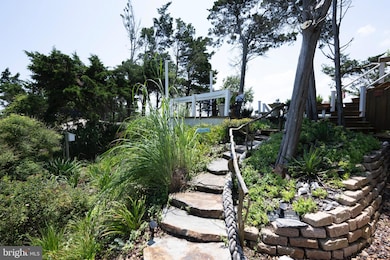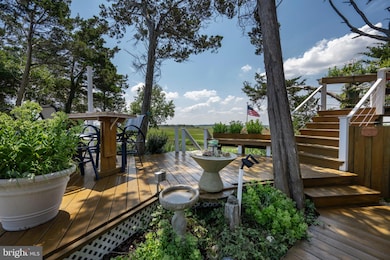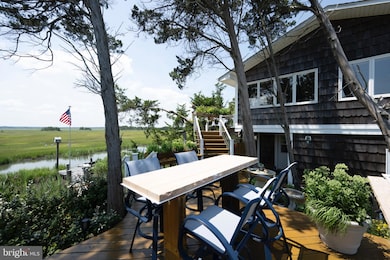2711 S Bay Shore Dr Milton, DE 19968
Estimated payment $8,562/month
Highlights
- 50 Feet of Waterfront
- Private Beach
- Rooftop Deck
- H.O. Brittingham Elementary School Rated A-
- Fishing Allowed
- Open Floorplan
About This Home
Seaside Serenity Meets Natural Wonder: Beachfront Oasis on the Delaware Bay
Welcome to your dream coastal retreat—this stunning beachfront home offers an unparalleled lifestyle with direct access to the pristine shores of the Delaware Bay and the unspoiled beauty of the Prime Hook National Wildlife Refuge. This property comprised of 3 parcels is located on a coveted stretch of S Bay Shore Drive that offers both a dock with access to Deep Hole Creek and Waterfront Beach access to The Delaware Bay. Step outside your door to enjoy soft sandy beaches, gentle bay breezes, and endless water views—ideal for morning coffee, sunset strolls, or combing the shore line for treasure. Behind the home, the Prime Hook Refuge opens up a world of possibilities for nature lovers and birdwatchers, with over 10,000 acres of protected wetlands, trails, and diverse wildlife habitats. Launch your personal watercraft from the private dock and enjoy a sunset cruise in to Lewes for dinner. This thoughtfully designed home features a newer kitchen with modern finishes, perfect for entertaining or preparing meals with unobstructed views of The Delaware Bay and Primehook National Wildlife Refuge. The spacious open-concept layout is complemented by bright Andersen windows and outdoor decks that capture panoramic sunrises and sunsets over the bay and marshland.
Additional notable features: Private elevator for easy access across all levels - 2-car garage with ample storage for beach gear and bikes Whole-house generator for peace of mind year-round 4 comfortable bedrooms, including a serene guest suite with private entrance - 2.5 bathrooms - Outdoor Shower - 500 Amp electric - Cedar Shake siding - Sky Deck - Lush Professional Landscaping - Hand Crafted Paneling and Doors - Second Floor Sitting Area with 360 degree views for Storm Chasers and Bird Watching. Sold turnkey furnished as shown with exclusion of personal items. Broadkill Beach offers the best of waterfront living and the quiet luxury of a laid back bedroom community with easy access to fine dining, shopping and nightlife in Lewes and Rehoboth Beach. Welcome Home!!
Listing Agent
(267) 218-1330 terry_coleman@comcast.net Berkshire Hathaway HomeServices PenFed Realty License #RS-0024573 Listed on: 08/01/2025

Home Details
Home Type
- Single Family
Est. Annual Taxes
- $1,400
Year Built
- Built in 1987
Lot Details
- 0.31 Acre Lot
- 50 Feet of Waterfront
- Home fronts navigable water
- Private Beach
- Creek or Stream
- Extensive Hardscape
Parking
- 2 Car Direct Access Garage
- 4 Driveway Spaces
- Parking Storage or Cabinetry
- Front Facing Garage
- Garage Door Opener
Home Design
- Coastal Architecture
- Bungalow
- Wood Walls
- Frame Construction
- Asphalt Roof
- Wood Siding
- Shake Siding
- Piling Construction
- Stick Built Home
- Asphalt
- Cedar
Interior Spaces
- 1,680 Sq Ft Home
- Property has 2 Levels
- 1 Elevator
- Open Floorplan
- Furnished
- Wood Ceilings
- Ceiling Fan
- Insulated Windows
- Casement Windows
- Family Room Off Kitchen
- Workshop
Kitchen
- Electric Oven or Range
- Extra Refrigerator or Freezer
- Dishwasher
- Stainless Steel Appliances
- Instant Hot Water
Flooring
- Carpet
- Ceramic Tile
Bedrooms and Bathrooms
Outdoor Features
- Outdoor Shower
- Canoe or Kayak Water Access
- Private Water Access
- Waterski or Wakeboard
- Swimming Allowed
- Powered Boats Permitted
- Rooftop Deck
- Exterior Lighting
- Rain Gutters
Location
- Flood Risk
Utilities
- Forced Air Heating and Cooling System
- Heating System Powered By Leased Propane
- 200+ Amp Service
- Private Water Source
- Tankless Water Heater
- Propane Water Heater
- Mound Septic
- On Site Septic
- Cable TV Available
Listing and Financial Details
- Tax Lot 109
- Assessor Parcel Number 235-10.10-27.00
Community Details
Overview
- No Home Owners Association
- Broadkill Beach Subdivision
Recreation
- Fishing Allowed
Map
Home Values in the Area
Average Home Value in this Area
Tax History
| Year | Tax Paid | Tax Assessment Tax Assessment Total Assessment is a certain percentage of the fair market value that is determined by local assessors to be the total taxable value of land and additions on the property. | Land | Improvement |
|---|---|---|---|---|
| 2025 | $1,302 | $26,050 | $7,750 | $18,300 |
| 2024 | $900 | $26,050 | $7,750 | $18,300 |
| 2023 | $899 | $26,050 | $7,750 | $18,300 |
| 2022 | $850 | $26,050 | $7,750 | $18,300 |
| 2021 | $927 | $26,050 | $7,750 | $18,300 |
| 2020 | $933 | $26,050 | $7,750 | $18,300 |
| 2019 | $1,225 | $26,050 | $7,750 | $18,300 |
| 2018 | $1,144 | $26,050 | $0 | $0 |
| 2017 | $1,096 | $26,050 | $0 | $0 |
| 2016 | $759 | $19,000 | $0 | $0 |
| 2015 | $725 | $19,000 | $0 | $0 |
| 2014 | $720 | $19,000 | $0 | $0 |
Property History
| Date | Event | Price | List to Sale | Price per Sq Ft |
|---|---|---|---|---|
| 09/23/2025 09/23/25 | Price Changed | $1,599,000 | -11.1% | $952 / Sq Ft |
| 08/01/2025 08/01/25 | For Sale | $1,799,000 | -- | $1,071 / Sq Ft |
Purchase History
| Date | Type | Sale Price | Title Company |
|---|---|---|---|
| Deed | -- | None Listed On Document | |
| Deed | $27,900 | -- |
Source: Bright MLS
MLS Number: DESU2090892
APN: 235-10.10-27.00
- 2813 S Bayshore Dr
- 2501 S Bay Shore Dr
- 2851 S Bayshore Dr
- 1803 S Bay Shore Dr
- 1102 S Bay Shore Dr
- 1106 Bay Front Rd
- 506 S Bay Shore Dr
- 402 S Bayshore Dr
- 106 N Carolina Ave
- 705 N Bay Shore Dr
- 106 Florida Ave
- 2 Florida Ave
- 105 TBB Mississippi Ave
- 111 Mississippi Ave
- 105 Mississippi Ave
- 1 Louisiana Ave
- 105 Louisiana Ave
- 1105 N Bay Shore Dr
- TBB Lot 7 Pintail Ln
- TBB LOT 9 Pintail Ln
- 14679 Coastal Hwy
- 29331 Clifton Shores Dr
- 16335 Abraham Potter Run Unit 103
- 38 Shipcarpenter Square
- 16406 Stormy Way
- 16891 Essex Rd
- 29847 Sandstone Dr
- 16402 Corkscrew Ct
- 17054 N Brandt St Unit 1206
- 17293 King Phillip Way Unit 10
- 17275 King Phillip Way Unit 9
- 17314 King Philip Way
- 17036 Kaeleigh Ct
- 17063 S Brandt St Unit 4303
- 17079 Apples Way
- 33743 Catching Cove
- 16894 Beulah Blvd
- 9026 Shore Dr
- 25 Henlopen Gardens Unit 25
- 17444 Slipper Shell Way
