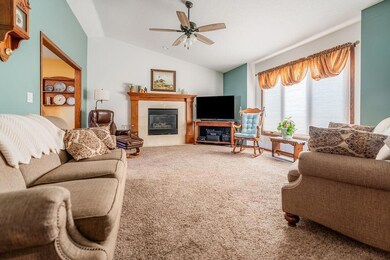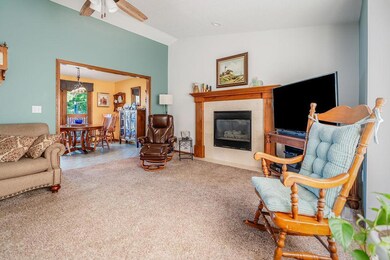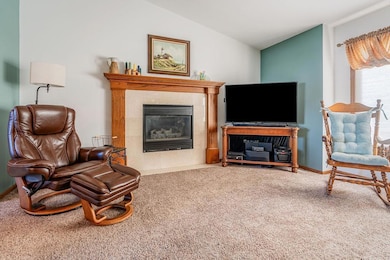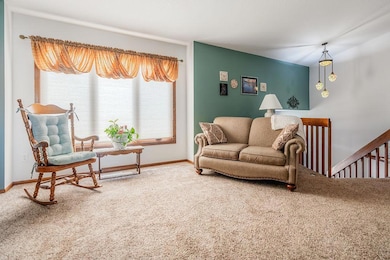
2711 S Cedar Ave Holmen, WI 54636
Estimated payment $2,552/month
Highlights
- Deck
- Recreation Room
- Den
- Family Room with Fireplace
- No HOA
- 2 Car Attached Garage
About This Home
Meticulously maintained 4 BR, bi-level home in sought-after Holmen location. Step up into a windowed-view of sunsets in the living room warmed by a gas-fireplace then enter the kitchen and dining area lit by the morning sun. Enjoy 2 main-floor bedrooms and a 3rd room converted to a walk-in closet. In the lower level find a family room, the 3rd and 4th bedrooms, a second gas fireplace and full bath, laundry room and shelved storage space. Outdoors relax in a picture-perfect yard featuring flowering perennials, a tranquil waterfall fish pond, partial fencing and a welcoming deck overlooking it all. Numerous recent updates include windows, kitchen sink/countertop, entry doors, water heater, and new lighting throughout. This home is a perfect blend of comfort, style and convenience!
Home Details
Home Type
- Single Family
Est. Annual Taxes
- $4,742
Year Built
- Built in 1994
Lot Details
- 0.3 Acre Lot
- Lot Dimensions are 80 x 156.46 x 80.97 x168.96
Parking
- 2 Car Attached Garage
Home Design
- Bi-Level Home
Interior Spaces
- Family Room with Fireplace
- 2 Fireplaces
- Living Room with Fireplace
- Dining Room
- Den
- Recreation Room
- Finished Basement
- Basement Fills Entire Space Under The House
- Dryer
Kitchen
- Range
- Dishwasher
Bedrooms and Bathrooms
- 4 Bedrooms
- 2 Full Bathrooms
Additional Features
- Deck
- Forced Air Heating and Cooling System
Community Details
- No Home Owners Association
Listing and Financial Details
- Assessor Parcel Number 014001382000
Map
Home Values in the Area
Average Home Value in this Area
Tax History
| Year | Tax Paid | Tax Assessment Tax Assessment Total Assessment is a certain percentage of the fair market value that is determined by local assessors to be the total taxable value of land and additions on the property. | Land | Improvement |
|---|---|---|---|---|
| 2024 | $4,945 | $350,900 | $58,500 | $292,400 |
| 2023 | $4,975 | $257,100 | $43,800 | $213,300 |
| 2022 | $5,043 | $257,100 | $43,800 | $213,300 |
| 2021 | $4,312 | $257,100 | $43,800 | $213,300 |
| 2020 | $4,576 | $257,100 | $43,800 | $213,300 |
| 2019 | $4,482 | $257,100 | $43,800 | $213,300 |
| 2018 | $4,481 | $206,600 | $27,500 | $179,100 |
| 2017 | $4,256 | $206,600 | $27,500 | $179,100 |
| 2016 | $4,509 | $206,600 | $27,500 | $179,100 |
| 2015 | $4,065 | $206,600 | $27,500 | $179,100 |
| 2014 | $4,151 | $206,600 | $27,500 | $179,100 |
| 2013 | $4,235 | $206,600 | $27,500 | $179,100 |
Property History
| Date | Event | Price | Change | Sq Ft Price |
|---|---|---|---|---|
| 07/24/2025 07/24/25 | Pending | -- | -- | -- |
| 07/07/2025 07/07/25 | For Sale | $389,900 | -- | $158 / Sq Ft |
Purchase History
| Date | Type | Sale Price | Title Company |
|---|---|---|---|
| Deed | -- | -- |
Mortgage History
| Date | Status | Loan Amount | Loan Type |
|---|---|---|---|
| Previous Owner | $73,500 | Credit Line Revolving |
Similar Homes in the area
Source: NorthstarMLS
MLS Number: 6750198
APN: 014-001382-000
- 2706 S Pleasant Dr
- 2721 Beyer Rd
- 405 Cedar Bird Ln
- 2701 Beyer Rd Unit 3
- 3011 S Pleasant Dr
- 3018 Christenson Ln
- 3031-3041 U S 53
- 3205 Christenson Ln
- W6525 Schilling Rd
- 303 Grant St Unit 2
- 1601 Holley St
- 0 Viking Ave Unit 1904409
- 1530 Cole Ct
- 219 Rivers Dr
- LOT 5 E Gaarder Rd
- 2409 Franklin St
- Site 2 Gaarder Rd
- 1506 Bridger Dr
- 2149 Abbey Rd
- 80 Wildwood Valley Rd






