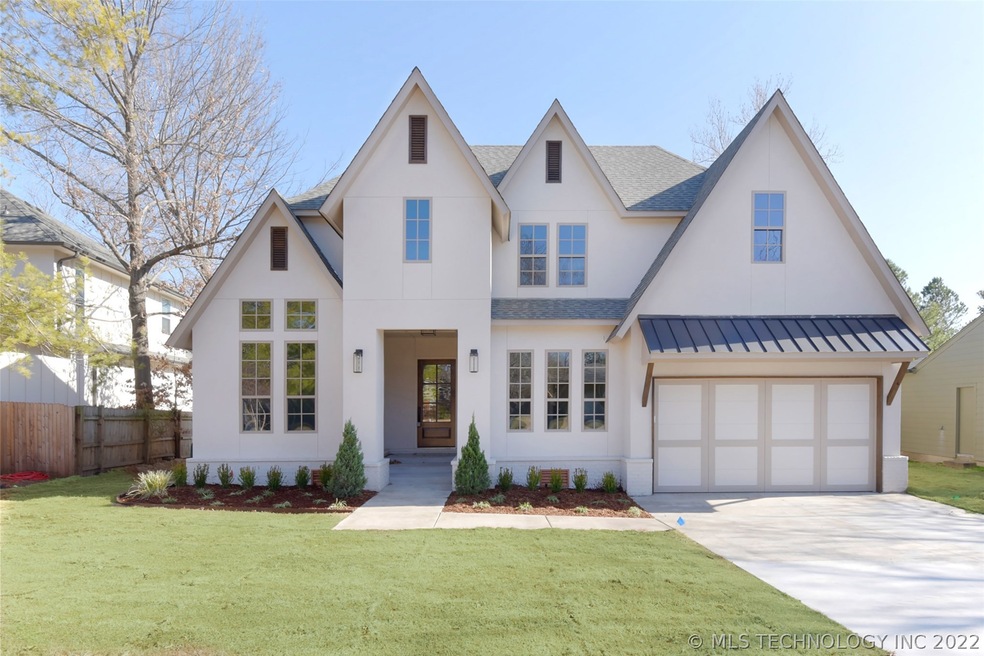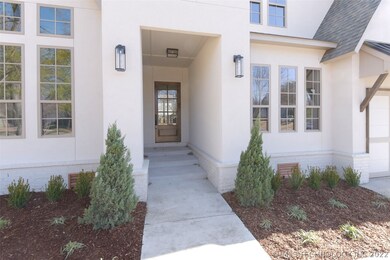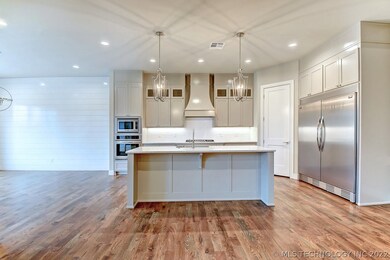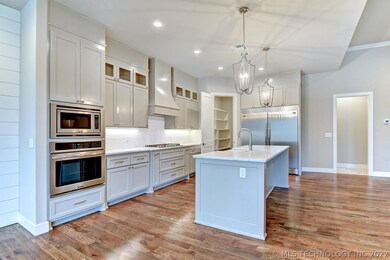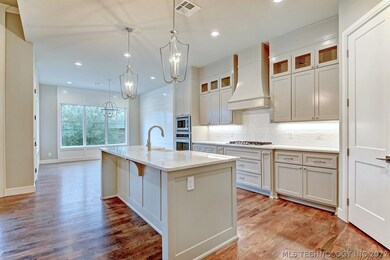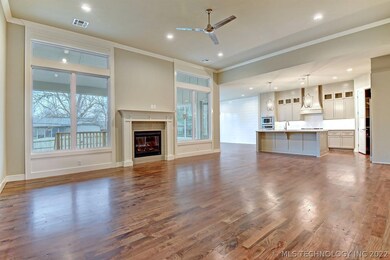
2711 S Florence Dr Tulsa, OK 74114
Midtown NeighborhoodHighlights
- New Construction
- Contemporary Architecture
- Granite Countertops
- Deck
- Wood Flooring
- No HOA
About This Home
As of May 2019New construction in a desirable Midtown neighborhood. Open floor plan features beautiful kitchen with oversized island. Granite and hardwoods throughout. 4 bed / 4 bath / 2 car garage. Large game room upstairs and patio deck perfect for entertaining.
Last Agent to Sell the Property
Chinowth & Cohen License #172164 Listed on: 02/06/2019

Last Buyer's Agent
Cathy Coccaro
Inactive Office License #148373

Home Details
Home Type
- Single Family
Est. Annual Taxes
- $1,827
Year Built
- Built in 2019 | New Construction
Lot Details
- 8,973 Sq Ft Lot
- Northwest Facing Home
- Privacy Fence
- Landscaped
- Sprinkler System
Parking
- 2 Car Attached Garage
Home Design
- Contemporary Architecture
- Frame Construction
- Fiberglass Roof
- Asphalt
- Stucco
Interior Spaces
- 3,279 Sq Ft Home
- 2-Story Property
- Ceiling Fan
- Gas Log Fireplace
- Vinyl Clad Windows
- Insulated Windows
- Casement Windows
- Insulated Doors
- Crawl Space
- Fire and Smoke Detector
- Dryer
Kitchen
- <<builtInOvenToken>>
- Electric Oven
- <<builtInRangeToken>>
- <<microwave>>
- Freezer
- Plumbed For Ice Maker
- Dishwasher
- Granite Countertops
- Disposal
Flooring
- Wood
- Carpet
- Tile
Bedrooms and Bathrooms
- 4 Bedrooms
- 4 Full Bathrooms
Eco-Friendly Details
- Energy-Efficient Windows
- Energy-Efficient Insulation
- Energy-Efficient Doors
Outdoor Features
- Deck
- Covered patio or porch
- Exterior Lighting
Schools
- Patrick Henry Elementary School
- Edison Prep. Middle School
- Edison High School
Utilities
- Zoned Heating and Cooling
- Multiple Heating Units
- Heating System Uses Gas
- Programmable Thermostat
- Tankless Water Heater
- Gas Water Heater
- Phone Available
- Cable TV Available
Community Details
- No Home Owners Association
- Sheila Terrace Subdivision
Listing and Financial Details
- Home warranty included in the sale of the property
Ownership History
Purchase Details
Home Financials for this Owner
Home Financials are based on the most recent Mortgage that was taken out on this home.Purchase Details
Home Financials for this Owner
Home Financials are based on the most recent Mortgage that was taken out on this home.Purchase Details
Purchase Details
Home Financials for this Owner
Home Financials are based on the most recent Mortgage that was taken out on this home.Purchase Details
Purchase Details
Similar Homes in the area
Home Values in the Area
Average Home Value in this Area
Purchase History
| Date | Type | Sale Price | Title Company |
|---|---|---|---|
| Interfamily Deed Transfer | -- | None Available | |
| Warranty Deed | $633,000 | Executive Title | |
| Warranty Deed | $175,000 | Firstitle & Abstract Svcs Ll | |
| Warranty Deed | $130,000 | First American Title & Abstr | |
| Warranty Deed | $44,000 | -- | |
| Deed | $82,500 | -- |
Mortgage History
| Date | Status | Loan Amount | Loan Type |
|---|---|---|---|
| Open | $501,000 | New Conventional | |
| Closed | $500,000 | Adjustable Rate Mortgage/ARM | |
| Previous Owner | $506,232 | Commercial | |
| Previous Owner | $23,681 | Unknown | |
| Previous Owner | $123,592 | FHA | |
| Previous Owner | $129,298 | FHA |
Property History
| Date | Event | Price | Change | Sq Ft Price |
|---|---|---|---|---|
| 07/17/2025 07/17/25 | Pending | -- | -- | -- |
| 07/15/2025 07/15/25 | For Sale | $850,000 | +34.3% | $259 / Sq Ft |
| 05/01/2019 05/01/19 | Sold | $633,000 | -2.6% | $193 / Sq Ft |
| 02/06/2019 02/06/19 | Pending | -- | -- | -- |
| 02/06/2019 02/06/19 | For Sale | $650,000 | -- | $198 / Sq Ft |
Tax History Compared to Growth
Tax History
| Year | Tax Paid | Tax Assessment Tax Assessment Total Assessment is a certain percentage of the fair market value that is determined by local assessors to be the total taxable value of land and additions on the property. | Land | Improvement |
|---|---|---|---|---|
| 2024 | $9,742 | $78,070 | $20,826 | $57,244 |
| 2023 | $9,742 | $76,767 | $20,175 | $56,592 |
| 2022 | $9,747 | $73,112 | $20,213 | $52,899 |
| 2021 | $9,196 | $69,630 | $19,250 | $50,380 |
| 2020 | $9,071 | $69,630 | $19,250 | $50,380 |
| 2019 | $2,638 | $19,250 | $19,250 | $0 |
| 2018 | $1,827 | $13,300 | $4,907 | $8,393 |
| 2017 | $1,823 | $14,300 | $5,276 | $9,024 |
| 2016 | $1,786 | $14,300 | $5,276 | $9,024 |
| 2015 | $1,789 | $14,300 | $5,276 | $9,024 |
| 2014 | $1,772 | $14,300 | $5,276 | $9,024 |
Agents Affiliated with this Home
-
Robert Smith

Seller's Agent in 2025
Robert Smith
RE/MAX
(918) 519-4226
1 in this area
166 Total Sales
-
Marlene O'Malley
M
Buyer's Agent in 2025
Marlene O'Malley
Walter & Associates, Inc.
(918) 645-3918
4 in this area
90 Total Sales
-
Ashley Newcomb
A
Seller's Agent in 2019
Ashley Newcomb
Chinowth & Cohen
(918) 943-3009
4 Total Sales
-
C
Buyer's Agent in 2019
Cathy Coccaro
Inactive Office
Map
Source: MLS Technology
MLS Number: 1904528
APN: 37700-93-17-08240
- 1249 E 28th St
- 1251 E 28th St
- 0 E 27th Place
- 2607 S Florence Dr
- 2920 E 27th Place
- 2849 E 26th Place
- 2520 S Florence Place Unit 2
- 2519 S Florence Place Unit 1
- 3109 E 25th Place Unit 4
- 2513 S Florence Place Unit 18
- 2520 S Florence Place Unit 4
- 2328 S Delaware Ct
- 3508 E 30th St
- 3908 E 26th St
- 3131 S Florence Ct Unit 1
- 2534 S Delaware Ave
- 4004 E 27th St
- 2715 S Birmingham Place
- 2303 S Delaware Place
- 3121 E 33rd St
