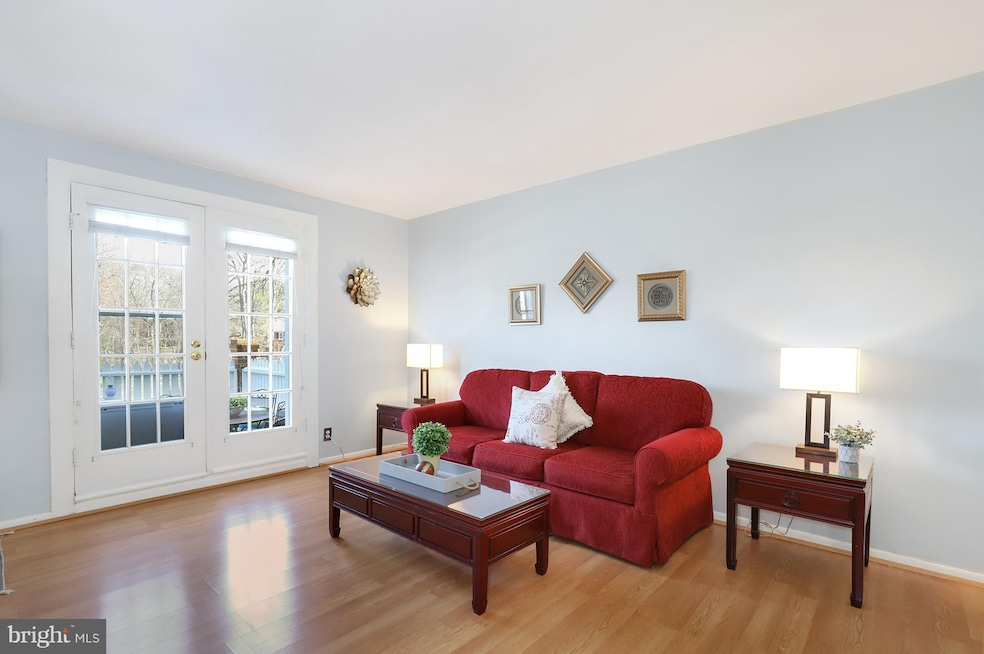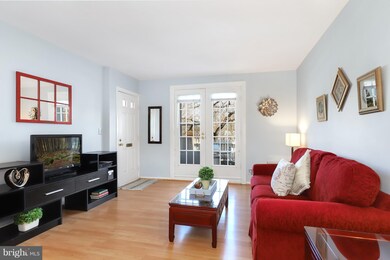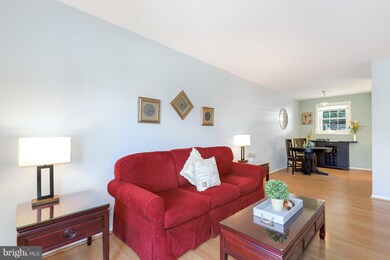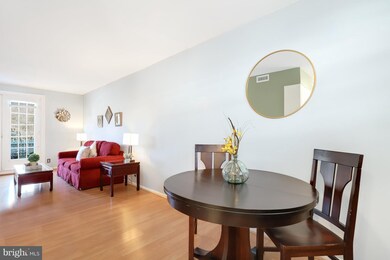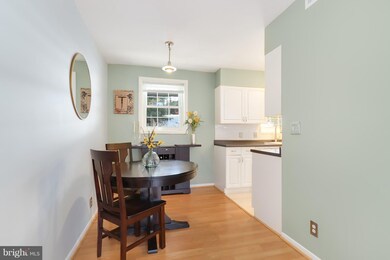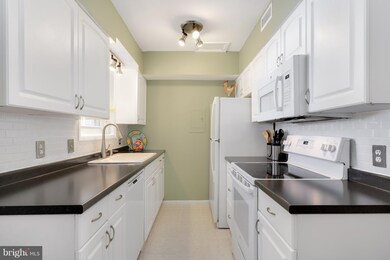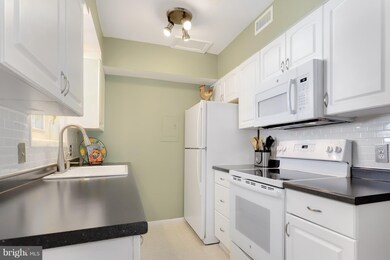
2711 S Walter Reed Dr Unit A Arlington, VA 22206
Fairlington NeighborhoodEstimated Value: $390,597 - $426,000
Highlights
- Open Floorplan
- Colonial Architecture
- Tennis Courts
- Gunston Middle School Rated A-
- Community Pool
- 4-minute walk to Lucky Run Park
About This Home
As of April 2018Watch spring bloom from your patio! Private 2 BR 1 BA in The Arlington. Ground floor unit featuring new HVAC 2018, new windows 2016 & updated flooring. Renovated kitchen, including many appliances. Blocks to Shirlington shops, restaurants, library, & theatres. Convenient to Shirlington Dog Park, W&OD Trail, & Barcroft Park. Easy commuting & parking. Community pool & tennis courts. Dog-friendly.
Last Agent to Sell the Property
Shawn Harris
Redfin Corporation Listed on: 03/23/2018
Property Details
Home Type
- Condominium
Est. Annual Taxes
- $2,831
Year Built
- Built in 1950
Lot Details
- 28
HOA Fees
- $293 Monthly HOA Fees
Parking
- 2 Assigned Parking Spaces
Home Design
- Colonial Architecture
- Vinyl Siding
Interior Spaces
- 810 Sq Ft Home
- Property has 1 Level
- Open Floorplan
- Living Room
- Dining Area
Kitchen
- Stove
- Microwave
- Dishwasher
- Disposal
Bedrooms and Bathrooms
- 2 Main Level Bedrooms
- 1 Full Bathroom
Laundry
- Dryer
- Washer
Utilities
- Central Air
- Heat Pump System
- Electric Water Heater
Additional Features
- Patio
- Property is in very good condition
Listing and Financial Details
- Assessor Parcel Number 29-005-609
Community Details
Overview
- Association fees include lawn maintenance, management, pool(s), sewer, trash, water
- Low-Rise Condominium
- The Arlington Community
- The Arlington Subdivision
Recreation
- Tennis Courts
- Community Playground
- Community Pool
Pet Policy
- Pets Allowed
Ownership History
Purchase Details
Home Financials for this Owner
Home Financials are based on the most recent Mortgage that was taken out on this home.Purchase Details
Home Financials for this Owner
Home Financials are based on the most recent Mortgage that was taken out on this home.Purchase Details
Home Financials for this Owner
Home Financials are based on the most recent Mortgage that was taken out on this home.Purchase Details
Home Financials for this Owner
Home Financials are based on the most recent Mortgage that was taken out on this home.Similar Homes in Arlington, VA
Home Values in the Area
Average Home Value in this Area
Purchase History
| Date | Buyer | Sale Price | Title Company |
|---|---|---|---|
| Thornton Dianna Lynn | $327,000 | Fidelity National Title | |
| Lee Diana W | $304,000 | -- | |
| Mcculloch Robert | $210,000 | -- | |
| Redington James | $175,000 | -- |
Mortgage History
| Date | Status | Borrower | Loan Amount |
|---|---|---|---|
| Open | Thornton Dianna Lynn | $309,826 | |
| Closed | Thornton Dianna Lynn | $310,650 | |
| Previous Owner | Lee Diana W | $243,200 | |
| Previous Owner | Mcculloch Robert | $42,000 | |
| Previous Owner | Redington James | $157,500 |
Property History
| Date | Event | Price | Change | Sq Ft Price |
|---|---|---|---|---|
| 04/27/2018 04/27/18 | Sold | $327,000 | +0.6% | $404 / Sq Ft |
| 03/27/2018 03/27/18 | Pending | -- | -- | -- |
| 03/23/2018 03/23/18 | For Sale | $324,900 | -- | $401 / Sq Ft |
Tax History Compared to Growth
Tax History
| Year | Tax Paid | Tax Assessment Tax Assessment Total Assessment is a certain percentage of the fair market value that is determined by local assessors to be the total taxable value of land and additions on the property. | Land | Improvement |
|---|---|---|---|---|
| 2024 | $3,936 | $381,000 | $62,400 | $318,600 |
| 2023 | $3,860 | $374,800 | $62,400 | $312,400 |
| 2022 | $3,737 | $362,800 | $62,400 | $300,400 |
| 2021 | $3,676 | $356,900 | $62,400 | $294,500 |
| 2020 | $3,438 | $335,100 | $42,100 | $293,000 |
| 2019 | $3,165 | $308,500 | $42,100 | $266,400 |
| 2018 | $2,976 | $295,800 | $42,100 | $253,700 |
| 2017 | $2,831 | $281,400 | $42,100 | $239,300 |
| 2016 | $2,837 | $286,300 | $42,100 | $244,200 |
| 2015 | $2,852 | $286,300 | $42,100 | $244,200 |
| 2014 | $2,804 | $281,500 | $42,100 | $239,400 |
Agents Affiliated with this Home
-

Seller's Agent in 2018
Shawn Harris
Redfin Corporation
-
Anthony Ford

Buyer's Agent in 2018
Anthony Ford
Long & Foster
(703) 585-3126
4 in this area
72 Total Sales
Map
Source: Bright MLS
MLS Number: 1000300956
APN: 29-005-609
- 4520 King St Unit 205
- 4520 King St Unit 609
- 3330 S 28th St Unit 203
- 3330 S 28th St Unit 402
- 2637 S Walter Reed Dr Unit B
- 2802 S Columbus St Unit A2
- 3210 S 28th St Unit 202
- 5017 23rd St S
- 3101 N Hampton Dr Unit 314
- 3101 N Hampton Dr Unit 504
- 3101 N Hampton Dr Unit 912
- 3101 N Hampton Dr Unit 814
- 2605 S Walter Reed Dr Unit A
- 4911 29th Rd S
- 2862 S Buchanan St Unit B2
- 2432 S Culpeper St
- 4829 27th Rd S
- 4811 29th St S Unit B2
- 4904 29th Rd S Unit A2
- 4551 Strutfield Ln Unit 4132
- 2711 S Walter Reed Dr Unit C
- 2711 S Walter Reed Dr Unit B
- 2711 S Walter Reed Dr Unit A
- 2713 S Walter Reed Dr Unit A
- 2713 S Walter Reed Dr Unit B
- 2713 S Walter Reed Dr Unit C
- 2709 S Walter Reed Dr Unit A
- 2709 S Walter Reed Dr Unit C
- 2709 S Walter Reed Dr Unit B
- 2715 S Walter Reed Dr Unit C
- 2715 S Walter Reed Dr Unit A
- 2715 S Walter Reed Dr Unit B
- 2719 Walter Reed Drive B S Unit B
- 2717 S Walter Reed Dr Unit C
- 2717 S Walter Reed Dr Unit B
- 2717 S Walter Reed Dr Unit A
- 2719 S Walter Reed Dr Unit B
- 2719 S Walter Reed Dr
- 2719 S Walter Reed Dr Unit C
- 2719 S Walter Reed Dr Unit A
