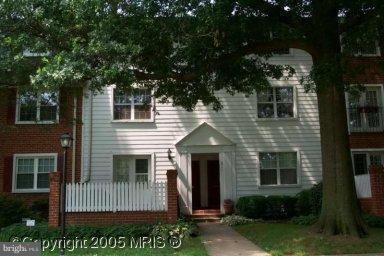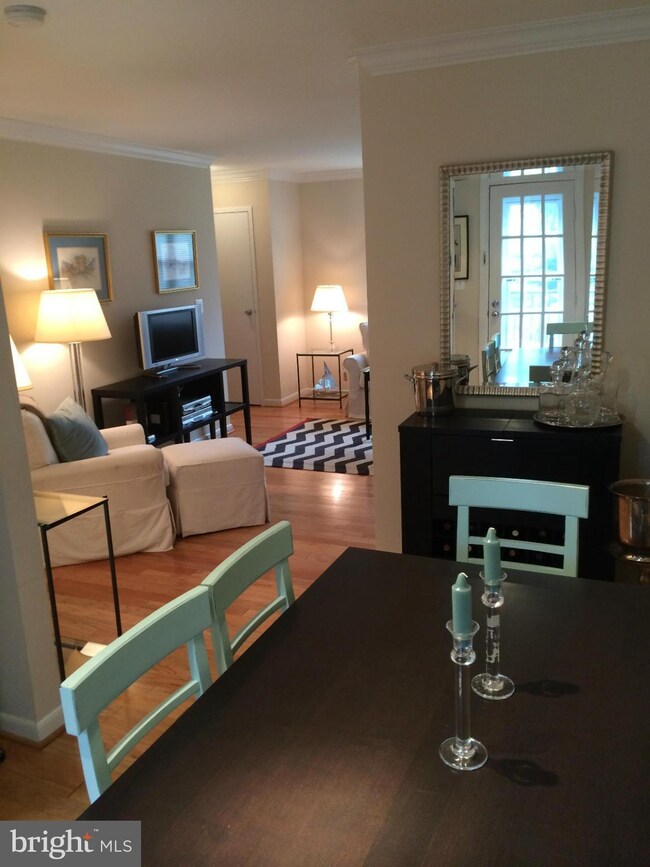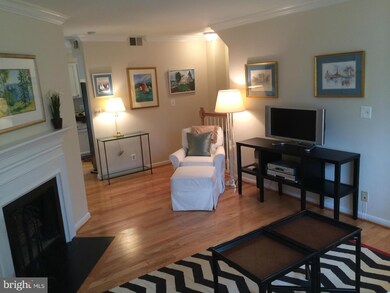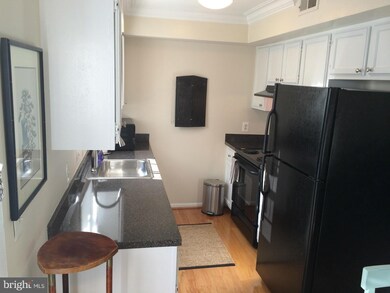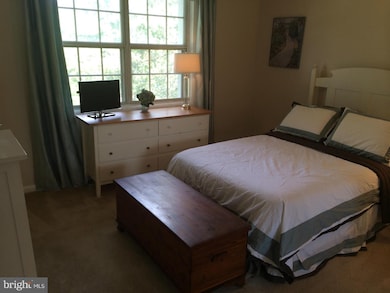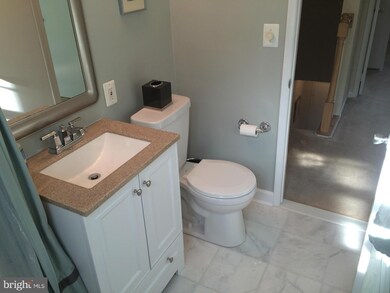
2711 S Walter Reed Dr Unit B Arlington, VA 22206
Fairlington NeighborhoodEstimated Value: $425,205 - $448,000
Highlights
- In Ground Pool
- Colonial Architecture
- Traditional Floor Plan
- Gunston Middle School Rated A-
- Wood Burning Stove
- 4-minute walk to Lucky Run Park
About This Home
As of November 2014Crisp, clean & tastefully updated 2 level townhome located in The Arlington. Upgrades include: Hardwood floors, custom 2 part crown molding, & custom mantel surrounding wood burning fireplace on the main floor. Freshly painted throughout. Updated bath, w/ new marble tile flooring, new vanity / faucet, & new high efficiency comfort height toilet. New NEST smart thermostat.
Last Agent to Sell the Property
KEN GEHRIS
USRealty.com LLP License #TREND:029371 Listed on: 09/17/2014
Last Buyer's Agent
Ronald Whitesell
Century 21 Redwood Realty License #MRIS:3013538

Townhouse Details
Home Type
- Townhome
Est. Annual Taxes
- $2,933
Year Built
- Built in 1950 | Remodeled in 2006
Lot Details
- Backs To Open Common Area
- Two or More Common Walls
- Property is in very good condition
HOA Fees
- $304 Monthly HOA Fees
Home Design
- Colonial Architecture
- Brick Exterior Construction
- Slab Foundation
- Asphalt Roof
Interior Spaces
- 875 Sq Ft Home
- Property has 3 Levels
- Traditional Floor Plan
- Crown Molding
- Wood Burning Stove
- Fireplace Mantel
- Family Room
- Dining Room
- Wood Flooring
- Garden Views
- Stacked Washer and Dryer
Kitchen
- Galley Kitchen
- Electric Oven or Range
- Range Hood
- Microwave
- Dishwasher
- Disposal
Bedrooms and Bathrooms
- 2 Bedrooms
- En-Suite Primary Bedroom
- 1 Full Bathroom
Home Security
Parking
- Rented or Permit Required
- Parking Space Conveys
Outdoor Features
- In Ground Pool
- Balcony
- Playground
Utilities
- Cooling Available
- Forced Air Heating System
- Heat Pump System
- Programmable Thermostat
- High Speed Internet
- Cable TV Available
Listing and Financial Details
- Assessor Parcel Number 29-005-610
Community Details
Overview
- Association fees include pool(s), reserve funds, trash
- The Arlington Community
- The Arlington Subdivision
- The community has rules related to covenants
Recreation
- Tennis Courts
- Community Playground
- Community Pool
Security
- Storm Windows
- Fire and Smoke Detector
Ownership History
Purchase Details
Home Financials for this Owner
Home Financials are based on the most recent Mortgage that was taken out on this home.Purchase Details
Home Financials for this Owner
Home Financials are based on the most recent Mortgage that was taken out on this home.Similar Homes in the area
Home Values in the Area
Average Home Value in this Area
Purchase History
| Date | Buyer | Sale Price | Title Company |
|---|---|---|---|
| Felling Elizabeth Marie | $298,000 | -- | |
| Kirk Caroline | $345,000 | -- |
Mortgage History
| Date | Status | Borrower | Loan Amount |
|---|---|---|---|
| Open | Felling Elizabeth Marie | $320,000 | |
| Closed | Felling Elizabeth Marie | $298,000 | |
| Previous Owner | Kirk Caroline | $276,000 |
Property History
| Date | Event | Price | Change | Sq Ft Price |
|---|---|---|---|---|
| 11/10/2014 11/10/14 | Sold | $298,000 | 0.0% | $341 / Sq Ft |
| 09/25/2014 09/25/14 | Pending | -- | -- | -- |
| 09/22/2014 09/22/14 | Price Changed | $298,000 | -3.6% | $341 / Sq Ft |
| 09/18/2014 09/18/14 | For Sale | $309,000 | +3.7% | $353 / Sq Ft |
| 09/18/2014 09/18/14 | Off Market | $298,000 | -- | -- |
| 09/17/2014 09/17/14 | For Sale | $309,000 | -- | $353 / Sq Ft |
Tax History Compared to Growth
Tax History
| Year | Tax Paid | Tax Assessment Tax Assessment Total Assessment is a certain percentage of the fair market value that is determined by local assessors to be the total taxable value of land and additions on the property. | Land | Improvement |
|---|---|---|---|---|
| 2024 | $4,067 | $393,700 | $67,400 | $326,300 |
| 2023 | $3,989 | $387,300 | $67,400 | $319,900 |
| 2022 | $3,862 | $375,000 | $67,400 | $307,600 |
| 2021 | $3,801 | $369,000 | $67,400 | $301,600 |
| 2020 | $3,557 | $346,700 | $45,500 | $301,200 |
| 2019 | $3,226 | $314,400 | $45,500 | $268,900 |
| 2018 | $3,034 | $301,600 | $45,500 | $256,100 |
| 2017 | $2,911 | $289,400 | $45,500 | $243,900 |
| 2016 | $2,917 | $294,400 | $45,500 | $248,900 |
| 2015 | $2,983 | $299,500 | $45,500 | $254,000 |
| 2014 | $2,933 | $294,500 | $45,500 | $249,000 |
Agents Affiliated with this Home
-
K
Seller's Agent in 2014
KEN GEHRIS
USRealty.com LLP
-

Buyer's Agent in 2014
Ronald Whitesell
Century 21 Redwood Realty
(703) 528-8195
Map
Source: Bright MLS
MLS Number: 1001594299
APN: 29-005-610
- 4520 King St Unit 609
- 3210 S 28th St Unit 202
- 3330 S 28th St Unit 203
- 3330 S 28th St Unit 402
- 3101 N Hampton Dr Unit 504
- 3101 N Hampton Dr Unit 912
- 3101 N Hampton Dr Unit 814
- 4911 29th Rd S
- 4854 28th St S Unit A
- 2862 S Buchanan St Unit B2
- 2605 S Walter Reed Dr Unit A
- 4811 29th St S Unit B2
- 4904 29th Rd S Unit A2
- 2432 S Culpeper St
- 4829 27th Rd S
- 4551 Strutfield Ln Unit 4132
- 2949 S Columbus St Unit A1
- 2743 S Buchanan St
- 4561 Strutfield Ln Unit 3218
- 4561 Strutfield Ln Unit 3403
- 2711 S Walter Reed Dr Unit C
- 2711 S Walter Reed Dr Unit B
- 2711 S Walter Reed Dr Unit A
- 2713 S Walter Reed Dr Unit A
- 2713 S Walter Reed Dr Unit B
- 2713 S Walter Reed Dr Unit C
- 2709 S Walter Reed Dr Unit A
- 2709 S Walter Reed Dr Unit C
- 2709 S Walter Reed Dr Unit B
- 2715 S Walter Reed Dr Unit C
- 2715 S Walter Reed Dr Unit A
- 2715 S Walter Reed Dr Unit B
- 2719 Walter Reed Drive B S Unit B
- 2717 S Walter Reed Dr Unit C
- 2717 S Walter Reed Dr Unit B
- 2717 S Walter Reed Dr Unit A
- 2719 S Walter Reed Dr Unit B
- 2719 S Walter Reed Dr
- 2719 S Walter Reed Dr Unit C
- 2719 S Walter Reed Dr Unit A
