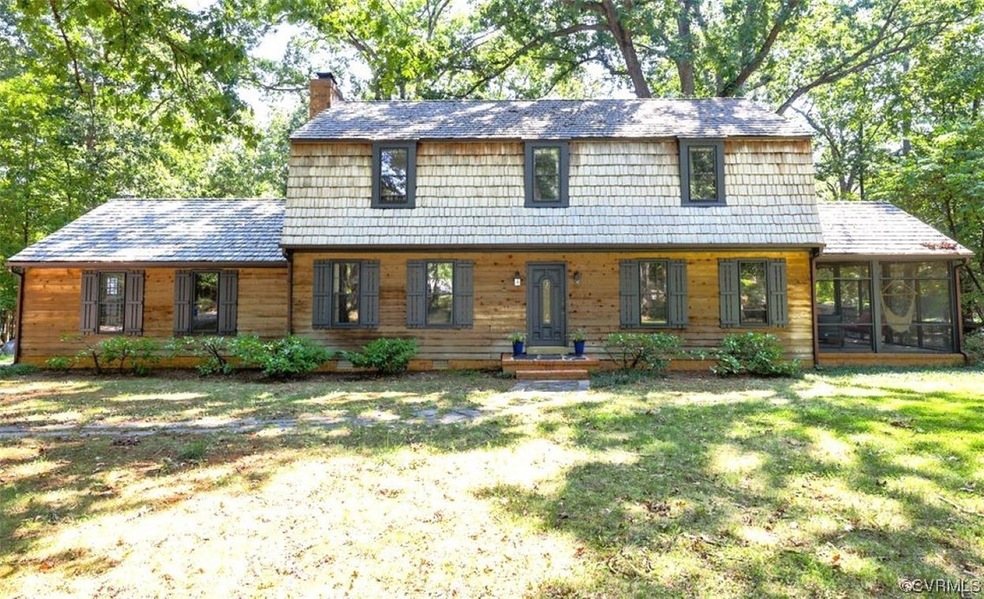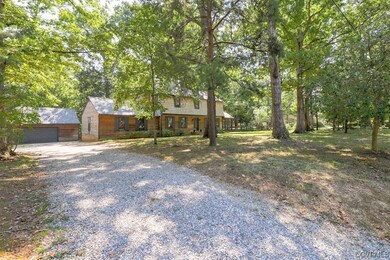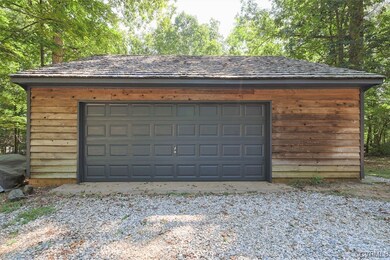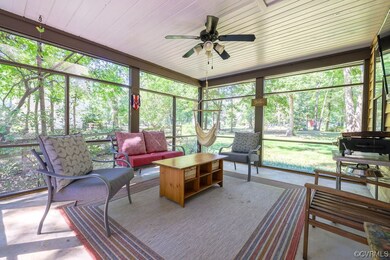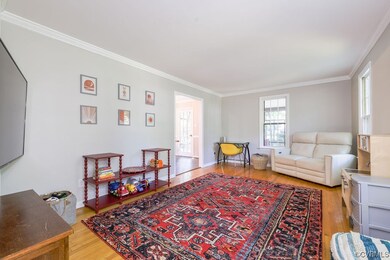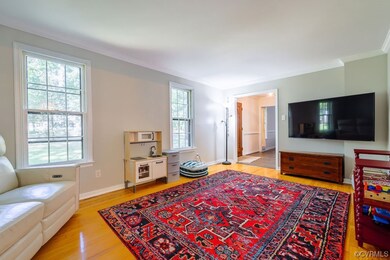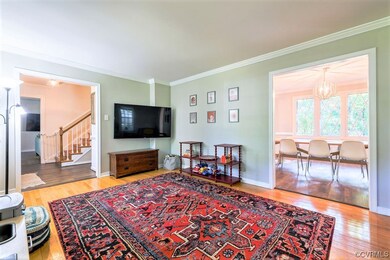
2711 Sandhurst Ln Midlothian, VA 23113
Robious NeighborhoodHighlights
- Colonial Architecture
- Deck
- Screened Porch
- James River High School Rated A-
- Wood Flooring
- Beamed Ceilings
About This Home
As of December 2023Serene country living on a quiet cul-de-sac in the Robious Corridor, 20 minutes from downtown, close to shopping, restaurants, ACAC Fitness (gym, pool, tennis) & more, plus excellent Chesterfield County Schools! Set back from the road on an acre w/double width driveway & expanded parking, this Updated Colonial with Rustic exterior blends beautifully with the naturalized setting, offering a Private Deck, Screened Side Porch, & 2.5 Car Detached Garage w/WORKSHOP! Renovated modern Eat-in Kitchen w/New Smart Appliances, New Induction Cooktop w/Air Fry Convection Oven & New Cabinetry flows into the Family room, featuring an impressive Brick Fireplace, Beamed Ceiling, Random-width Hardwood floors & Built-ins! Hardwood Living Room, Utility Room with storage (extra pantry), Laundry & ½ Bath complete the 1st level. The 2nd level is all Hardwood! Spacious Primary Suite with Renovated Bath & Enlarged Walk-in Closet, 3 bedrooms & updated Full bath. Great Flex Spaces - 5th bedroom off of the Family room could be used as a playroom/gym, & a room with sliding glass doors to the back yard is perfect as a mudroom/drop zone or other! Floored Walk-up attic, Smart Thermostat & Encapsulated Crawlspace!
Home Details
Home Type
- Single Family
Est. Annual Taxes
- $3,566
Year Built
- Built in 1974
Lot Details
- 0.95 Acre Lot
- Cul-De-Sac
- Landscaped
- Level Lot
- Zoning described as R40
Parking
- 2.5 Car Detached Garage
- Workshop in Garage
- Garage Door Opener
- Driveway
- Unpaved Parking
Home Design
- Colonial Architecture
- Frame Construction
- Wood Roof
- Cedar
Interior Spaces
- 2,572 Sq Ft Home
- 2-Story Property
- Built-In Features
- Bookcases
- Beamed Ceilings
- Wood Burning Fireplace
- Fireplace Features Masonry
- Bay Window
- Insulated Doors
- Dining Area
- Screened Porch
- Crawl Space
- Eat-In Kitchen
- Washer and Dryer Hookup
Flooring
- Wood
- Ceramic Tile
- Vinyl
Bedrooms and Bathrooms
- 5 Bedrooms
- En-Suite Primary Bedroom
- Walk-In Closet
Outdoor Features
- Deck
Schools
- Robious Elementary And Middle School
- James River High School
Utilities
- Cooling Available
- Heat Pump System
- Water Heater
- Septic Tank
Community Details
- Wildwood Estates Subdivision
Listing and Financial Details
- Tax Lot 11
- Assessor Parcel Number 736-71-85-40-500-000
Ownership History
Purchase Details
Home Financials for this Owner
Home Financials are based on the most recent Mortgage that was taken out on this home.Purchase Details
Home Financials for this Owner
Home Financials are based on the most recent Mortgage that was taken out on this home.Similar Homes in Midlothian, VA
Home Values in the Area
Average Home Value in this Area
Purchase History
| Date | Type | Sale Price | Title Company |
|---|---|---|---|
| Bargain Sale Deed | $536,000 | Fidelity National Title | |
| Warranty Deed | $450,000 | Day Title Services Lc |
Mortgage History
| Date | Status | Loan Amount | Loan Type |
|---|---|---|---|
| Previous Owner | $310,000 | Purchase Money Mortgage |
Property History
| Date | Event | Price | Change | Sq Ft Price |
|---|---|---|---|---|
| 12/08/2023 12/08/23 | Sold | $536,000 | +0.2% | $208 / Sq Ft |
| 10/10/2023 10/10/23 | Pending | -- | -- | -- |
| 10/05/2023 10/05/23 | Price Changed | $535,000 | -2.6% | $208 / Sq Ft |
| 09/14/2023 09/14/23 | For Sale | $549,000 | +22.5% | $213 / Sq Ft |
| 12/03/2021 12/03/21 | Sold | $448,000 | -0.4% | $174 / Sq Ft |
| 10/26/2021 10/26/21 | Pending | -- | -- | -- |
| 10/15/2021 10/15/21 | Price Changed | $450,000 | -7.2% | $175 / Sq Ft |
| 09/23/2021 09/23/21 | For Sale | $485,000 | -- | $189 / Sq Ft |
Tax History Compared to Growth
Tax History
| Year | Tax Paid | Tax Assessment Tax Assessment Total Assessment is a certain percentage of the fair market value that is determined by local assessors to be the total taxable value of land and additions on the property. | Land | Improvement |
|---|---|---|---|---|
| 2025 | $4,504 | $503,300 | $120,000 | $383,300 |
| 2024 | $4,504 | $447,700 | $110,000 | $337,700 |
| 2023 | $3,566 | $391,900 | $106,000 | $285,900 |
| 2022 | $3,316 | $360,400 | $96,000 | $264,400 |
| 2021 | $3,212 | $335,500 | $85,000 | $250,500 |
| 2020 | $2,841 | $325,600 | $84,000 | $241,600 |
| 2019 | $2,946 | $310,100 | $82,000 | $228,100 |
| 2018 | $2,756 | $299,700 | $80,000 | $219,700 |
| 2017 | $2,639 | $272,300 | $67,000 | $205,300 |
| 2016 | $2,474 | $257,700 | $62,000 | $195,700 |
| 2015 | $2,420 | $252,100 | $62,000 | $190,100 |
| 2014 | $2,333 | $243,000 | $61,000 | $182,000 |
Agents Affiliated with this Home
-

Seller's Agent in 2023
Kelly Bump
Share Realty
(804) 543-6075
3 in this area
104 Total Sales
-

Buyer's Agent in 2023
Ashlee Bonds
Samson Properties
(804) 295-7351
1 in this area
32 Total Sales
-

Seller's Agent in 2021
Ronald Evans
Long & Foster
(804) 484-3324
6 in this area
147 Total Sales
Map
Source: Central Virginia Regional MLS
MLS Number: 2321708
APN: 736-71-85-40-500-000
- 11901 Ambergate Dr
- 2330 Corner Rock Rd
- 1811 Carbon Hill Dr
- 2601 Olde Stone Rd
- 2261 Planters Row Dr
- 3007 Westwell Ct
- 2308 Edgeview Ln
- 2711 Salisbury Rd
- 12931 River Hills Dr
- 11808 N Briar Patch Dr
- 11791 N Briar Patch Dr Unit END UNIT
- 11904 W Briar Patch Dr
- 11753 N Briar Patch Dr
- 11602 E Briar Patch Dr Unit 11602
- 11605 E Briar Patch Dr
- 11714 S Briar Patch Dr
- 13030 River Hills Dr
- 2911 Park Ridge Rd
- 3530 Old Gun Rd W
- 2941 Ellesmere Dr
