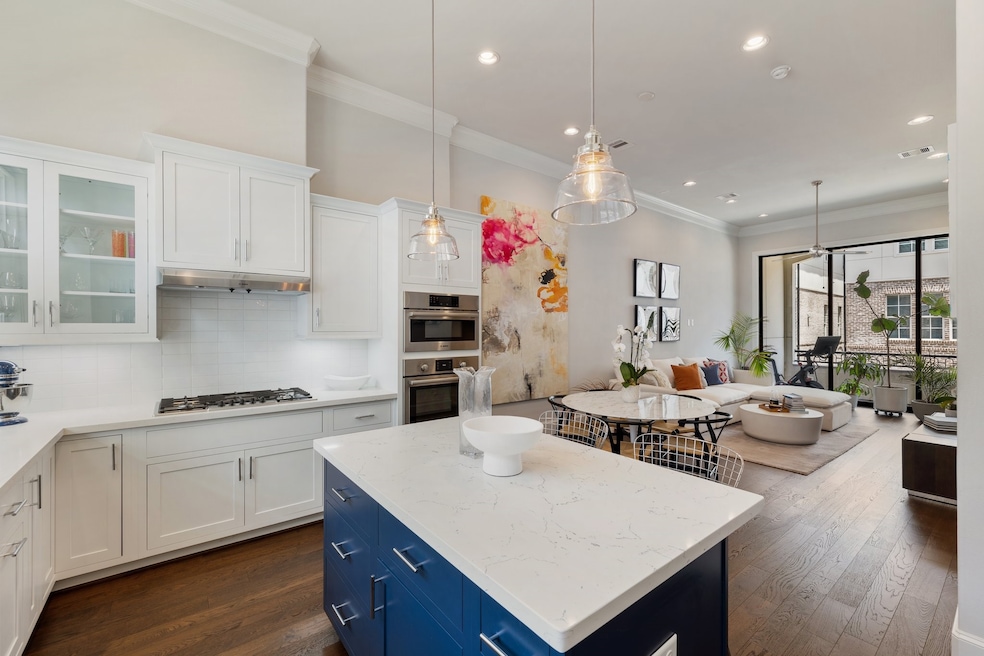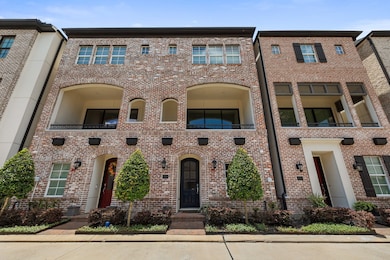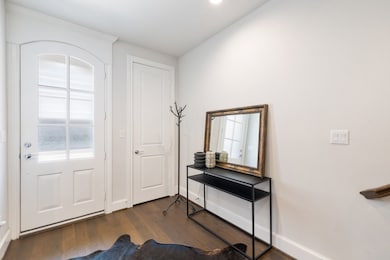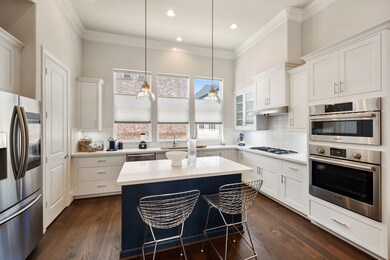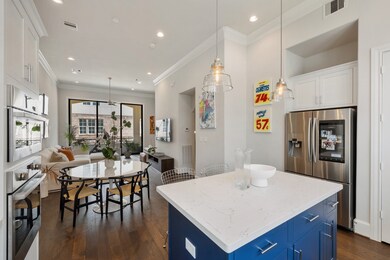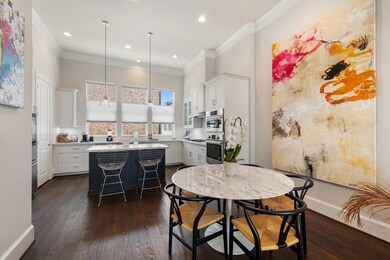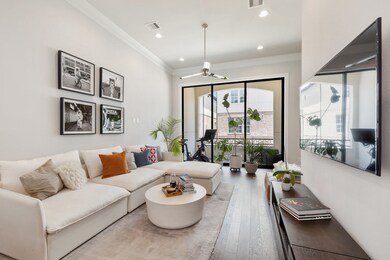2711 Stelter Place Houston, TX 77007
Cottage Grove NeighborhoodHighlights
- Contemporary Architecture
- Quartz Countertops
- Home Office
- Furnished
- Community Pool
- Electric Vehicle Charging Station
About This Home
FULLY FURNISHED INCLUDING water, gas, internet and *electricity! This home is nestled in the quiet gated community of Cottage Grove. Ready for immediate move in. Enjoy the convenience of easy access to I-10. Within the gates you’ll be greeted with beautiful landscaping and a stunning 2-acre lake surrounded by walking trails, a dog park and a community pool. Inside: stainless steel appliances, smart tv's, a dedicated workspace, security cameras, washer/dryer/refrigerator all included! The home has everything you need! Pots/pans/dishes, silverware, linens, towels, etc. It even has an EV charging port in the garage! 1st floor has the garage, office and full bathroom. 2nd floor has half bathroom, kitchen and living area with floor to ceiling windows as well as an oversized outdoor patio! 3rd floor contains the primary and another secondary bedroom, both have full bathrooms.
*Electricity caped at $200 per month.
Home Details
Home Type
- Single Family
Est. Annual Taxes
- $7,543
Year Built
- Built in 2019
Lot Details
- 1,340 Sq Ft Lot
- Sprinkler System
Parking
- 2 Car Attached Garage
- Garage Door Opener
Home Design
- Contemporary Architecture
- Traditional Architecture
- Split Level Home
Interior Spaces
- 2,060 Sq Ft Home
- 3-Story Property
- Furnished
- Ceiling Fan
- Window Treatments
- Family Room Off Kitchen
- Living Room
- Home Office
- Utility Room
Kitchen
- Convection Oven
- Gas Oven
- Gas Range
- Microwave
- Dishwasher
- Kitchen Island
- Quartz Countertops
- Disposal
Bedrooms and Bathrooms
- 3 Bedrooms
- Separate Shower
Laundry
- Dryer
- Washer
Home Security
- Fire and Smoke Detector
- Fire Sprinkler System
Schools
- Memorial Elementary School
- Hogg Middle School
- Waltrip High School
Utilities
- Central Heating and Cooling System
- Programmable Thermostat
- Municipal Trash
- Cable TV Available
Additional Features
- Energy-Efficient Thermostat
- Balcony
Listing and Financial Details
- Property Available on 12/27/23
- Long Term Lease
Community Details
Overview
- Front Yard Maintenance
- Cottage Grove Lake Pt Rep Subdivision
- Electric Vehicle Charging Station
Recreation
- Community Pool
Pet Policy
- Pets Allowed
- Pet Deposit Required
Security
- Card or Code Access
Map
Source: Houston Association of REALTORS®
MLS Number: 89870577
APN: 1376020070013
- 6114 Cottage Grove Lake Dr
- 6120 Cottage Grove Lake Dr
- 6240 Kansas St
- 6124 Cottage Grove Lake Dr
- 6126 Cottage Grove Lake Dr
- 6132 Cottage Grove Lake Dr
- 6134 Cottage Grove Lake Dr
- 6007 Matthew Oaks Place
- 2730 Maxroy St
- 2614 Maxroy St
- 2724 Maxroy St
- 5976 Kansas St
- 5921 Cottage Grove Lake Dr
- 2716 Maxroy St
- 2718 Maxroy St
- 2506 Maxroy St
- 5949 Kiam St Unit B
- 5938 Kansas St
- 5908 Kansas St
- 5906 Kiam St
- 6125 Cottage Grove Lake Dr
- 2727 Dolce Oaks Dr
- 5976 Kansas St
- 5950 Kansas St
- 5939 Kiam St Unit D
- 7655 Washington Ave
- 5908 Kiam St Unit 3
- 5907 Kiam St Unit B
- 810 Leavenworth Ave
- 809 Leavenworth Ave
- 721 Wilshire Brook Ln
- 5905 Petty St Unit D
- 5905 Petty St Unit B
- 3409 Kensington Yellow Place
- 8409 Hempstead Rd Unit F
- 8409 Hempstead Rd Unit H
- 3603 Kensington Gardens Ln
- 3415 Kensington Yellow Place
- 6373 Paddington Bnd Dr
- 6375 Paddington Bnd Dr
