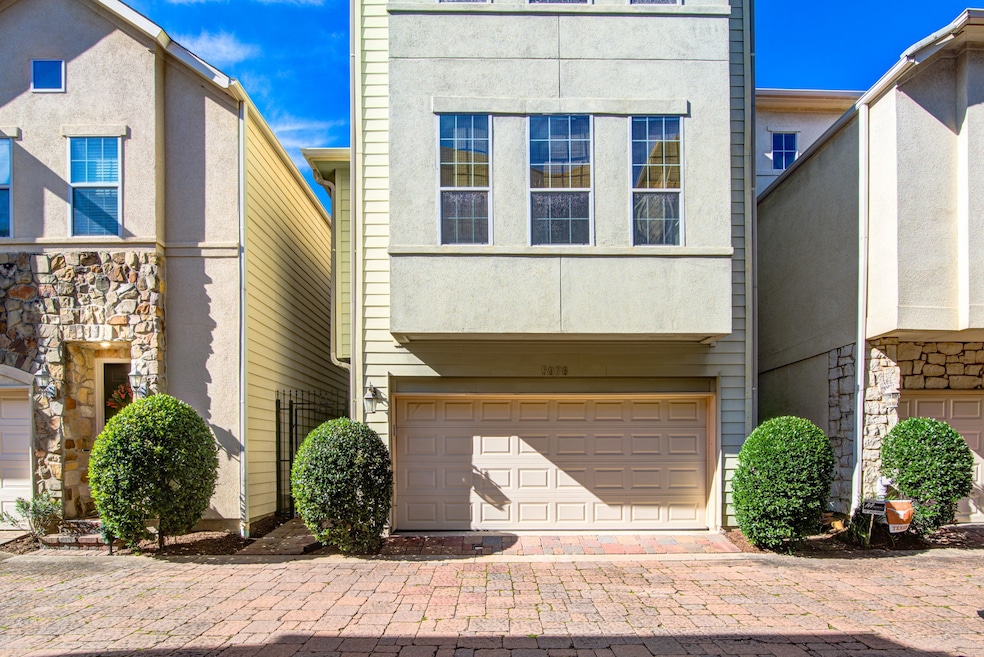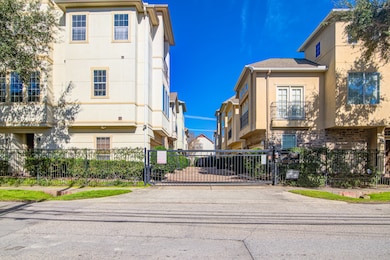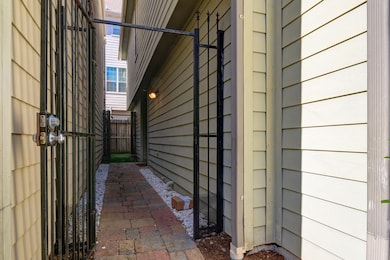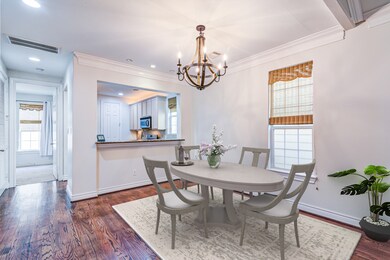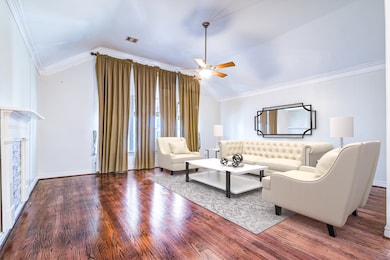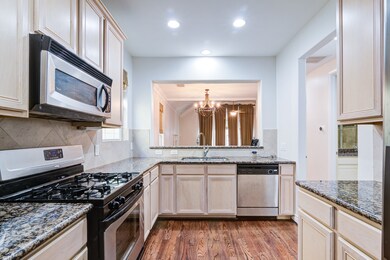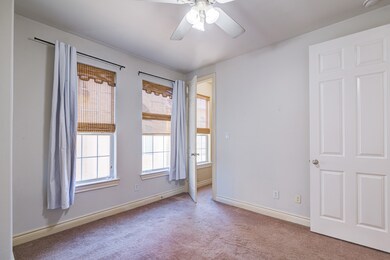5976 Kansas St Houston, TX 77007
Cottage Grove NeighborhoodHighlights
- Contemporary Architecture
- High Ceiling
- Fenced Yard
- Engineered Wood Flooring
- Granite Countertops
- Family Room Off Kitchen
About This Home
Welcome to this beautifully designed 3-bedroom, 3-bathroom home nestled in a gated community in Houston’s Greater Heights. With an additional private gate, this home offers the perfect blend of modern comfort, and privacy. Step inside to find a versatile first-floor bedroom with a private ensuite—ideal for guests or as a secondary primary suite. The second level features a spacious, open-concept layout with soaring ceilings, abundant natural light, and seamless transitions between the living, dining, and kitchen areas. An additional bedroom and full bath complete this level. The third floor is your personal retreat, featuring a generous primary suite with a large walk-in closet and a luxurious ensuite bath, including a soaking tub and separate shower. This home is move-in ready and comes complete with appliances. Located just minutes from the vibrant Washington Avenue corridor, you’ll enjoy easy access to some of Houston’s finest dining, shopping, and entertainment venues.
Home Details
Home Type
- Single Family
Est. Annual Taxes
- $7,675
Year Built
- Built in 2005
Lot Details
- 1,578 Sq Ft Lot
- Fenced Yard
- Cleared Lot
Parking
- 2 Car Attached Garage
- Garage Door Opener
- Controlled Entrance
Home Design
- Contemporary Architecture
Interior Spaces
- 1,948 Sq Ft Home
- 3-Story Property
- Crown Molding
- High Ceiling
- Ceiling Fan
- Family Room Off Kitchen
- Living Room
- Utility Room
- Gas Dryer Hookup
- Fire and Smoke Detector
Kitchen
- Breakfast Bar
- Gas Oven
- Gas Cooktop
- Microwave
- Dishwasher
- Granite Countertops
- Disposal
Flooring
- Engineered Wood
- Carpet
- Tile
Bedrooms and Bathrooms
- 3 Bedrooms
- 3 Full Bathrooms
- Double Vanity
- Single Vanity
- Soaking Tub
- Bathtub with Shower
Schools
- Memorial Elementary School
- Hogg Middle School
- Waltrip High School
Utilities
- Central Heating and Cooling System
- Heating System Uses Gas
- Programmable Thermostat
Additional Features
- Energy-Efficient Thermostat
- Courtyard
Listing and Financial Details
- Property Available on 11/6/25
- Long Term Lease
Community Details
Overview
- Wescor Management Association
- Kansas Street Place Subdivision
Pet Policy
- Call for details about the types of pets allowed
- Pet Deposit Required
Security
- Controlled Access
Map
Source: Houston Association of REALTORS®
MLS Number: 57035347
APN: 1261020010007
- 2614 Maxroy St
- 6007 Matthew Oaks Place
- 5938 Kansas St
- 2506 Maxroy St
- 2716 Maxroy St
- 2724 Maxroy St
- 2718 Maxroy St
- 2730 Maxroy St
- 5921 Cottage Grove Lake Dr
- 5908 Kansas St
- 5949 Kiam St Unit B
- 5906 Kiam St
- 5907 Kiam St Unit B
- 6114 Cottage Grove Lake Dr
- 2711 Stelter Place
- 5845 Darling St
- 5825 Petty St
- 6120 Cottage Grove Lake Dr
- 5841 Darling St Unit B
- 5841 Darling St Unit C
- 5950 Kansas St
- 5939 Kiam St Unit D
- 5908 Kiam St Unit 3
- 5907 Kiam St Unit B
- 5905 Petty St Unit D
- 5905 Petty St Unit B
- 2727 Dolce Oaks Dr
- 5840 Darling St Unit B
- 2711 Stelter Place
- 6125 Cottage Grove Lake Dr
- 2821 Sherwin St
- 721 Wilshire Brook Ln
- 6373 Paddington Bnd Dr
- 2733 Sherwin St
- 6375 Paddington Bnd Dr
- 5813 Petty St Unit A
- 6379 Paddington Bnd Dr
- 7655 Washington Ave
- 6347 Paddington Bnd Dr
- 6349 Paddington Bnd Dr
