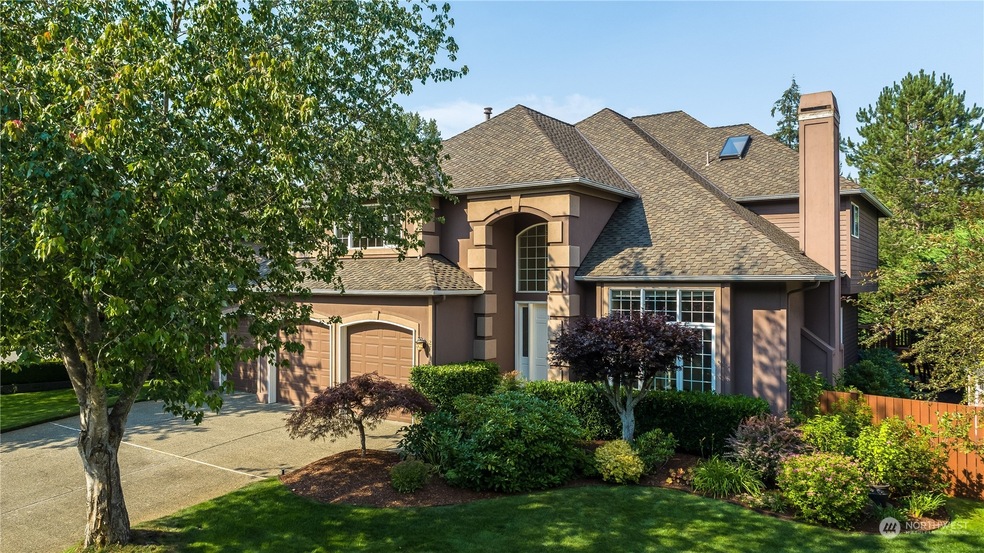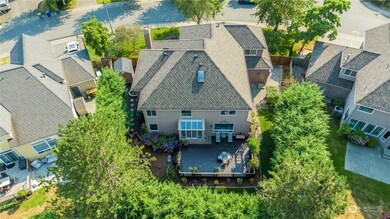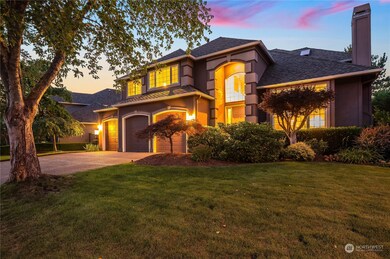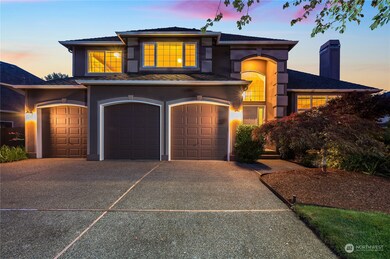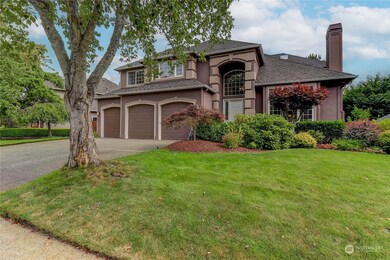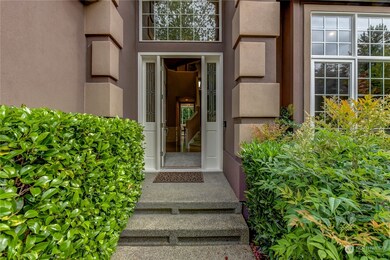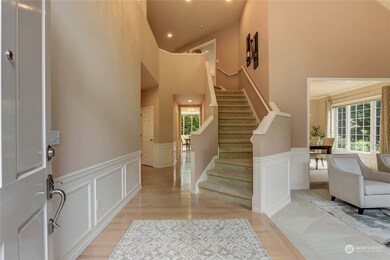
$1,575,000
- 4 Beds
- 2.5 Baths
- 2,800 Sq Ft
- 1208 210th Ave NE
- Sammamish, WA
Immaculate 2010 Sammamish 4 bed+den home with fresh paint and brand-new carpet! Light-filled open layout with formal living, dining, and main-floor den. Gleaming hardwood floors, classic mill work and 9’ ceilings create a sense of spacious elegance. Gourmet kitchen features granite counters, SS appliances, gas cooktop & walk-in pantry. Upstairs offers 4 bedrooms incl a generous primary suite with
CL Tang eXp Realty
