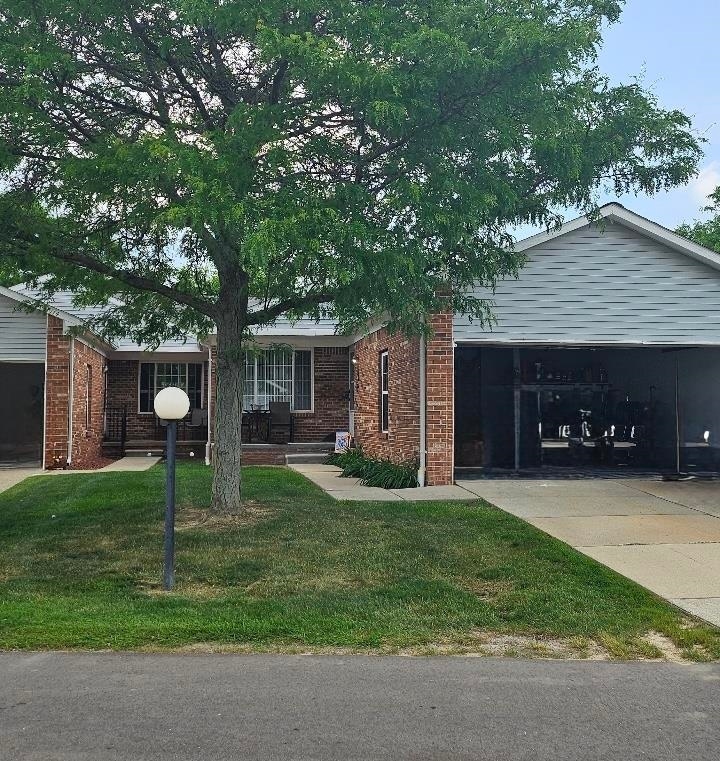
$149,000
- 2 Beds
- 1.5 Baths
- 1,056 Sq Ft
- 29143 E Brittany Ct
- Roseville, MI
Beautifully maintained Colonial-style condo in Roseville featuring 2 bedrooms and 1.5 bathrooms. This home has been thoughtfully updated with brand-new flooring and fresh paint throughout, creating a bright and inviting atmosphere. The spacious living room offers a comfortable place to unwind, while the updated kitchen—complete with new cabinets, quartz countertops, and a connected dining area—is
Kevin DeVergilio REALTEAM Real Estate
