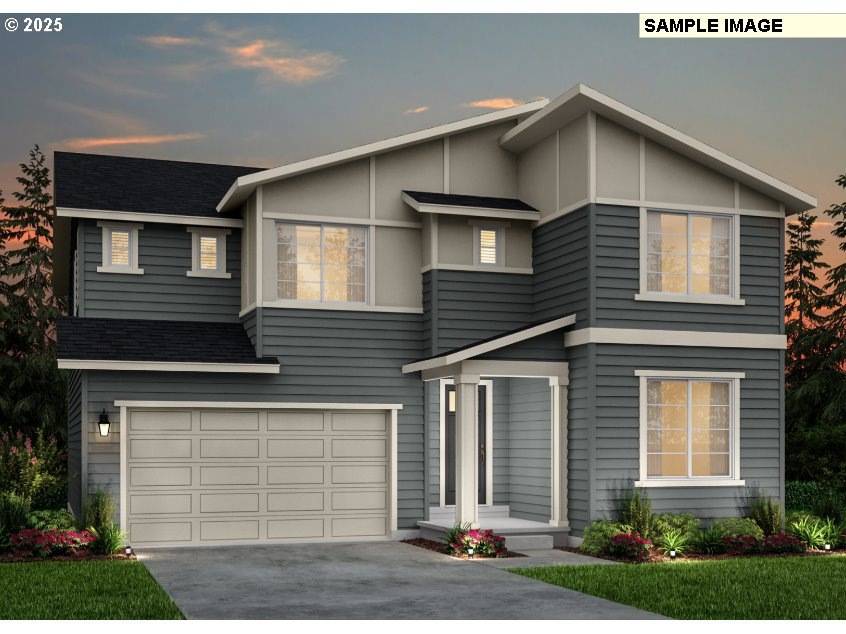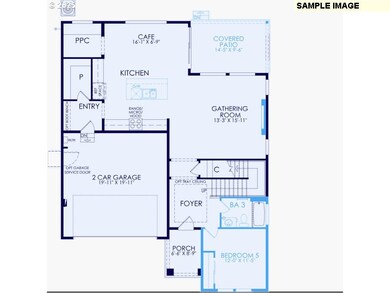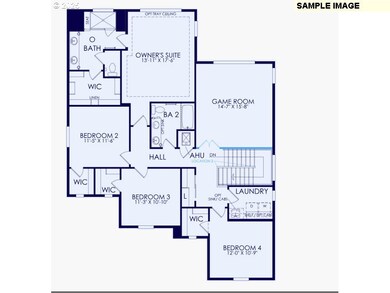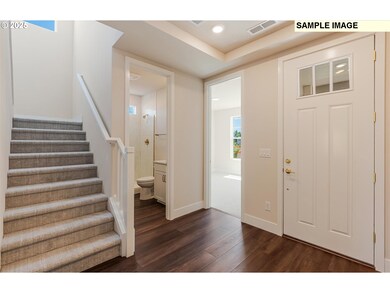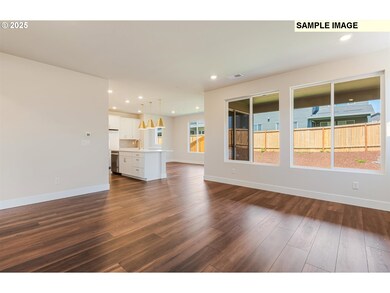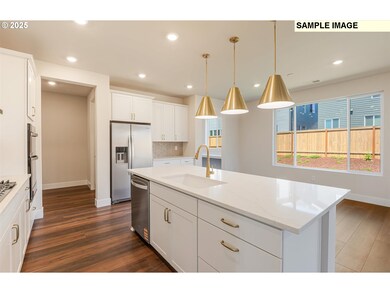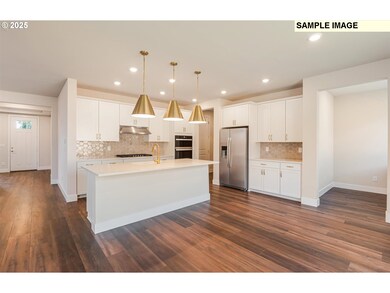27118 SW Wildrye St Wilsonville, OR 97070
Estimated payment $4,589/month
Highlights
- Home Theater
- Under Construction
- Corner Lot
- Meridian Creek Middle School Rated A-
- Modern Architecture
- Private Yard
About This Home
The Quincy floor plan greets you with a spacious entryway and an oversized gathering room, creating the perfect setting for entertaining. This open-concept space seamlessly connects to the cafe and kitchen. A full bedroom and bath on the main level offer convenience and flexibility. Upstairs, you'll find the luxurious owner’s suite, a versatile game room, a laundry room, and three additional bedrooms—each featuring walk-in closets. Thoughtful design elements include luxury vinyl plank and soaring 9' ceilings on the main level with 8' ceilings upstairs. All Pulte homes home comes with a fully transferable 1-, 2-, 5-, and 10-year builder’s warranty!
Home Details
Home Type
- Single Family
Est. Annual Taxes
- $2,564
Year Built
- Built in 2025 | Under Construction
Lot Details
- Fenced
- Corner Lot
- Sprinkler System
- Private Yard
HOA Fees
- $85 Monthly HOA Fees
Parking
- 2 Car Attached Garage
- Garage Door Opener
- Driveway
Home Design
- Modern Architecture
- Composition Roof
- Cement Siding
- Concrete Perimeter Foundation
Interior Spaces
- 2,842 Sq Ft Home
- 2-Story Property
- Gas Fireplace
- Double Pane Windows
- Vinyl Clad Windows
- Family Room
- Living Room
- Dining Room
- Home Theater
- Wall to Wall Carpet
- Crawl Space
- Laundry Room
Kitchen
- Built-In Oven
- Built-In Range
- Range Hood
- Microwave
- Plumbed For Ice Maker
- Dishwasher
- Stainless Steel Appliances
- Kitchen Island
- Tile Countertops
- Disposal
Bedrooms and Bathrooms
- 5 Bedrooms
Outdoor Features
- Covered Patio or Porch
Schools
- Stafford Elementary School
- Meridian Creek Middle School
- Wilsonville High School
Utilities
- 95% Forced Air Zoned Heating and Cooling System
- Heating System Uses Gas
Listing and Financial Details
- Builder Warranty
- Home warranty included in the sale of the property
- Assessor Parcel Number New Construction
Community Details
Overview
- $752 One-Time Secondary Association Fee
- Rolling Rock Community Management Association, Phone Number (503) 330-2405
Amenities
- Common Area
Map
Home Values in the Area
Average Home Value in this Area
Tax History
| Year | Tax Paid | Tax Assessment Tax Assessment Total Assessment is a certain percentage of the fair market value that is determined by local assessors to be the total taxable value of land and additions on the property. | Land | Improvement |
|---|---|---|---|---|
| 2025 | $2,564 | $132,961 | -- | -- |
| 2024 | $1,755 | $91,711 | -- | -- |
| 2023 | $1,755 | -- | -- | -- |
Property History
| Date | Event | Price | List to Sale | Price per Sq Ft |
|---|---|---|---|---|
| 09/13/2025 09/13/25 | Pending | -- | -- | -- |
| 09/13/2025 09/13/25 | For Sale | $814,005 | -- | $286 / Sq Ft |
Source: Regional Multiple Listing Service (RMLS)
MLS Number: 553519310
APN: 05039898
- 6761 SW Windflower St
- 27213 SW Yarrow Ln
- 6748 SW Windflower St
- 6749 SW Windflower St
- 27185 SW Vista Ridge Ln
- 27225 SW Yarrow Ln
- 27237 SW Yarrow Ln
- 6760 SW Windflower St
- 6995 SW Trillium Ct
- 7003 SW Trillium Ct
- Plan 404 at Frog Pond - Frog Pond Vista
- Florence - 456 STD Plan at Frog Pond - Frog Pond Vista
- 504-STD Plan at Frog Pond - Frog Pond Vista
- Agate - Plan 430A at Frog Pond - Frog Pond Vista
- 508-MFH Plan at Frog Pond - Frog Pond Vista
- 399T Plan at Frog Pond - Frog Pond Vista
- 507-FH Plan at Frog Pond - Frog Pond Vista
- Cyprus - 409 MOD Plan at Frog Pond - Frog Pond Vista
- Juniper - 309C Plan at Frog Pond - Frog Pond Vista
- 504-FH Plan at Frog Pond - Frog Pond Vista
