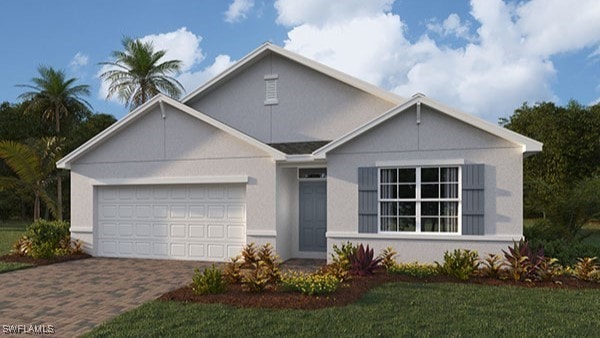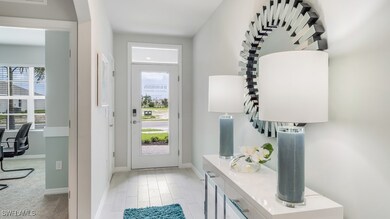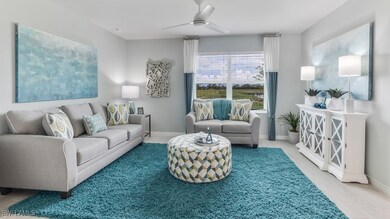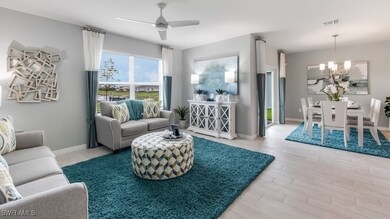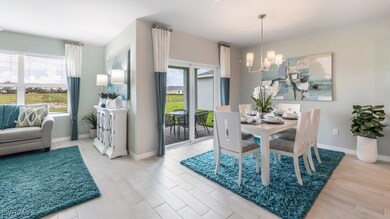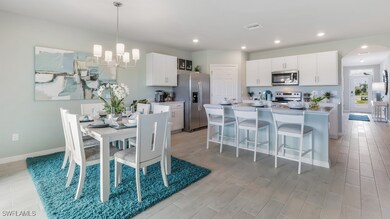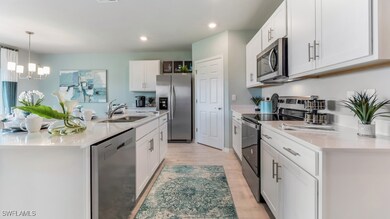
2712 42nd St SW Lehigh Acres, FL 33976
Alabama NeighborhoodEstimated payment $1,962/month
Highlights
- Contemporary Architecture
- No HOA
- Shutters
- Great Room
- Walk-In Pantry
- Porch
About This Home
Under Construction. The appealing one-story home includes many contemporary features, and an open-concept design with 8’8" ceilings that enhance the wonderful feel of this home. The well-appointed kitchen includes a large island perfect for bar-style eating or entertaining, a walk-in pantry, and plenty of cabinets and counter space. The dining room and living room both overlook the covered lanai, which is a great area for relaxing and dining al fresco. The large primary bedroom located at the back of the home for privacy, can comfortably fit a king-size bed, and includes an En Suite bathroom with double vanity, big walk-in closet, and separate linen closet. This open concept Home comes with designer cabinets and hardware, 6”x24” Plank tile through, 18” tiled showers, Quartz counters throughout, all Stainless Steel kitchen appliances, Washer/Dryer, blinds on all windows, Storm Shutters, and the latest Smart Home technology with a smart thermostat, smart door lock, video doorbell, smart garage controller, hands free commands and more. We also provide your homesite fully sodded and landscaped. These homes move quick so don’t miss out!
Home Details
Home Type
- Single Family
Est. Annual Taxes
- $450
Year Built
- Built in 2025 | Under Construction
Lot Details
- 0.25 Acre Lot
- Lot Dimensions are 165 x 275 x 165 x 275
- South Facing Home
- Rectangular Lot
- Sprinkler System
Parking
- 2 Car Attached Garage
- Garage Door Opener
- Driveway
Home Design
- Contemporary Architecture
- Shingle Roof
- Stucco
Interior Spaces
- 1,828 Sq Ft Home
- 1-Story Property
- Shutters
- Single Hung Windows
- Entrance Foyer
- Great Room
- Open Floorplan
- Fire and Smoke Detector
- Washer and Dryer Hookup
Kitchen
- Breakfast Bar
- Walk-In Pantry
- Self-Cleaning Oven
- Range
- Microwave
- Freezer
- Ice Maker
- Dishwasher
- Kitchen Island
Flooring
- Carpet
- Laminate
Bedrooms and Bathrooms
- 4 Bedrooms
- Split Bedroom Floorplan
- 2 Full Bathrooms
- Dual Sinks
- Shower Only
- Separate Shower
Outdoor Features
- Open Patio
- Porch
Schools
- School Choice Elementary And Middle School
- School Choice High School
Utilities
- Central Heating and Cooling System
- Well
- Septic Tank
- Cable TV Available
Community Details
- No Home Owners Association
- Lehigh Acres Subdivision
Listing and Financial Details
- Home warranty included in the sale of the property
- Legal Lot and Block 17 / 775
- Assessor Parcel Number 12-45-26-L3-00075.0170
Map
Home Values in the Area
Average Home Value in this Area
Tax History
| Year | Tax Paid | Tax Assessment Tax Assessment Total Assessment is a certain percentage of the fair market value that is determined by local assessors to be the total taxable value of land and additions on the property. | Land | Improvement |
|---|---|---|---|---|
| 2024 | -- | $17,025 | $17,025 | -- |
Property History
| Date | Event | Price | Change | Sq Ft Price |
|---|---|---|---|---|
| 07/09/2025 07/09/25 | For Sale | $347,490 | -- | $190 / Sq Ft |
Similar Homes in Lehigh Acres, FL
Source: Florida Gulf Coast Multiple Listing Service
MLS Number: 225062257
APN: 12-45-26-L3-00075.0170
- 2713 42nd St SW
- 2708 41st St SW
- 2703 42nd St SW
- 2619 42nd St SW
- 2701 40th St SW
- 2706 40th St SW
- 3100 Flora Ave S
- 2700 40th St SW
- 2803 44th St SW
- 2706 39th St W
- 2810 44th St SW
- 2702 39th St SW Unit 9
- 2813 38th St SW
- 2518 41st St SW
- 2905 39th St SW
- 2516 42nd St SW
- 3013 45th St SW
- 3011 45th St SW
- 2613 45th St SW
- 2818 45th St SW
- 2705 40th St SW
- 3100 Flora Ave S
- 2802 40th St SW
- 2810 44th St SW
- 2814 38th St SW
- 2709 37th St SW
- 2906 44th St SW
- 2712 46th St SW
- 2505 39th St SW
- 2606 34th St SW
- 107 Plainview St
- 2802 50th St SW
- 4790 Jordan Ave S
- 2917 48th St SW
- 2507 50th St SW
- 3016 49th St SW
- 3108 39th St SW
- 156 Pullman St
- 149 Pennfield St
- 151 Pennfield St
