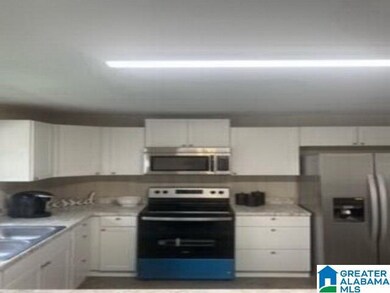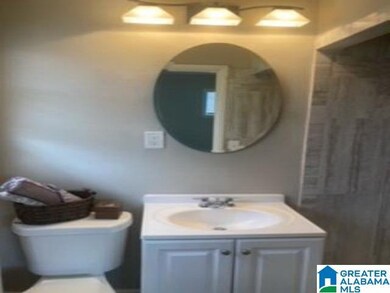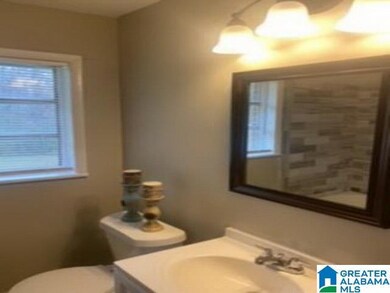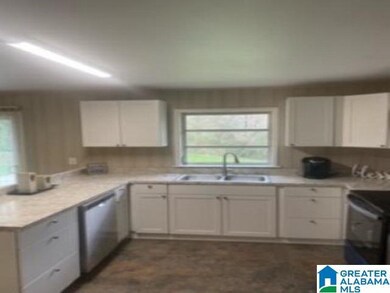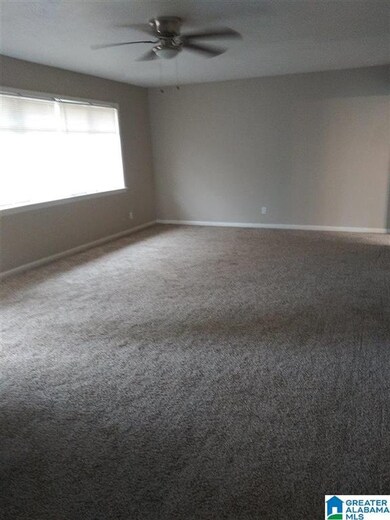
2712 5th St NE Center Point, AL 35215
Highlights
- Deck
- Den
- Attached Garage
- Attic
- Porch
- Walk-In Closet
About This Home
As of February 2022Full 4 sides brick 3 bedroom, 2 full baths home with full basement and carport. Storage area at end of carport. Entry to home from carport or front door. From Front door, enter a large living room and behind it is newly redone kitchen with all new stainless appliances counters and cabinets and bar for serving. Tile floor for kitchen with bar area and den/family, dining area. Sliding glass doors go to large deck and patio for outside entertaining. Hall from living room goes to 3 bedrooms and two full tile baths. Main bedroom has walk in closet and private bath with new tiled shower. Hall bath has tub/shower tile combination. The hallway has door to full unfinished basement with includes the laundry area, and has exterior door to the back yard. Many possibilities for finishing several rooms or just have open space for indoor play area or storage. Make appointment to view quickly and have your prequalification already to make offer on this great home.
Home Details
Home Type
- Single Family
Est. Annual Taxes
- $1,167
Year Built
- Built in 1958
Lot Details
- 0.46 Acre Lot
Home Design
- Four Sided Brick Exterior Elevation
Interior Spaces
- 1,495 Sq Ft Home
- 1-Story Property
- Ceiling Fan
- Den
- Attic
Kitchen
- Breakfast Bar
- Stove
- Built-In Microwave
- Dishwasher
- Laminate Countertops
Flooring
- Carpet
- Tile
Bedrooms and Bathrooms
- 3 Bedrooms
- Walk-In Closet
- 2 Full Bathrooms
- Bathtub and Shower Combination in Primary Bathroom
- Separate Shower
Laundry
- Laundry Room
- Washer and Electric Dryer Hookup
Unfinished Basement
- Basement Fills Entire Space Under The House
- Laundry in Basement
- Natural lighting in basement
Parking
- Attached Garage
- 1 Carport Space
- Garage on Main Level
- Driveway
- On-Street Parking
- Off-Street Parking
Outdoor Features
- Deck
- Patio
- Porch
Schools
- Center Point Elementary School
- Erwin Middle School
- Center Point High School
Utilities
- Central Heating and Cooling System
- Heating System Uses Gas
- Gas Water Heater
- Septic Tank
Community Details
- $15 Other Monthly Fees
Listing and Financial Details
- Visit Down Payment Resource Website
- Assessor Parcel Number 12--00-08-2-003-005.000
Ownership History
Purchase Details
Home Financials for this Owner
Home Financials are based on the most recent Mortgage that was taken out on this home.Purchase Details
Home Financials for this Owner
Home Financials are based on the most recent Mortgage that was taken out on this home.Purchase Details
Purchase Details
Home Financials for this Owner
Home Financials are based on the most recent Mortgage that was taken out on this home.Purchase Details
Similar Homes in Center Point, AL
Home Values in the Area
Average Home Value in this Area
Purchase History
| Date | Type | Sale Price | Title Company |
|---|---|---|---|
| Warranty Deed | $152,500 | -- | |
| Special Warranty Deed | $88,000 | -- | |
| Warranty Deed | -- | -- | |
| Special Warranty Deed | $54,000 | -- | |
| Foreclosure Deed | $52,700 | -- |
Mortgage History
| Date | Status | Loan Amount | Loan Type |
|---|---|---|---|
| Open | $149,737 | FHA | |
| Closed | $149,737 | No Value Available | |
| Previous Owner | $60,000 | New Conventional | |
| Previous Owner | $39,000 | Stand Alone Second | |
| Previous Owner | $25,000 | Credit Line Revolving | |
| Previous Owner | $88,000 | Unknown |
Property History
| Date | Event | Price | Change | Sq Ft Price |
|---|---|---|---|---|
| 02/10/2022 02/10/22 | Sold | $152,500 | -1.5% | $102 / Sq Ft |
| 12/23/2021 12/23/21 | Pending | -- | -- | -- |
| 12/04/2021 12/04/21 | Price Changed | $154,900 | -3.1% | $104 / Sq Ft |
| 11/24/2021 11/24/21 | For Sale | $159,900 | +81.7% | $107 / Sq Ft |
| 07/30/2021 07/30/21 | Sold | $88,000 | -7.3% | $36 / Sq Ft |
| 07/02/2021 07/02/21 | Pending | -- | -- | -- |
| 06/09/2021 06/09/21 | For Sale | $94,900 | +75.7% | $39 / Sq Ft |
| 07/22/2019 07/22/19 | Sold | $54,000 | -3.6% | $36 / Sq Ft |
| 06/28/2019 06/28/19 | Pending | -- | -- | -- |
| 06/08/2019 06/08/19 | Price Changed | $56,000 | -5.1% | $37 / Sq Ft |
| 05/06/2019 05/06/19 | For Sale | $59,000 | -- | $39 / Sq Ft |
Tax History Compared to Growth
Tax History
| Year | Tax Paid | Tax Assessment Tax Assessment Total Assessment is a certain percentage of the fair market value that is determined by local assessors to be the total taxable value of land and additions on the property. | Land | Improvement |
|---|---|---|---|---|
| 2024 | $784 | $16,700 | -- | -- |
| 2022 | $1,436 | $14,330 | $1,670 | $12,660 |
| 2021 | $1,166 | $23,280 | $3,340 | $19,940 |
| 2020 | $1,166 | $23,280 | $3,340 | $19,940 |
| 2019 | $526 | $23,100 | $0 | $0 |
| 2018 | $440 | $9,840 | $0 | $0 |
| 2017 | $440 | $9,840 | $0 | $0 |
| 2016 | $440 | $9,840 | $0 | $0 |
| 2015 | $472 | $10,480 | $0 | $0 |
| 2014 | $468 | $10,300 | $0 | $0 |
| 2013 | $468 | $10,300 | $0 | $0 |
Agents Affiliated with this Home
-
Katha Gold

Seller's Agent in 2022
Katha Gold
Bob Watkins Realty
(205) 229-9790
5 in this area
27 Total Sales
-
Karen Gibson
K
Buyer's Agent in 2022
Karen Gibson
All Four Real Estate Inc
(205) 910-0756
1 in this area
17 Total Sales
-
Greg Butler

Seller's Agent in 2021
Greg Butler
Butler Realty, LLC
(205) 966-4791
10 in this area
104 Total Sales
-
Bart Stanley

Seller's Agent in 2019
Bart Stanley
Home Team Realty
(205) 434-1233
9 in this area
175 Total Sales
-
D
Buyer's Agent in 2019
Dave Allen
Advanced Realty
Map
Source: Greater Alabama MLS
MLS Number: 1304620
APN: 12-00-08-2-003-005.000
- 2721 5th St NE
- 2723 6th St NE
- 2649 6th St NE
- 2645 6th St NE
- 3105 3rd St NE
- 717 Country View Terrace
- 2600 5th St NE
- 3217 Chase Ln Unit 3217
- 317 26th Ave NE
- 309 26th Ave NE
- 801 Country View Ct
- 2532 6th St NE
- 2903 Creek Ln NE
- 2804 10th St NE
- 2629 Wood Dr NE
- 2628 1st St NE
- 2517 6th St NE
- 2701 10th St NE
- 324 36th Ave NE
- 2501 5th St NE


