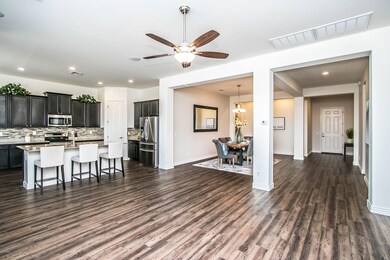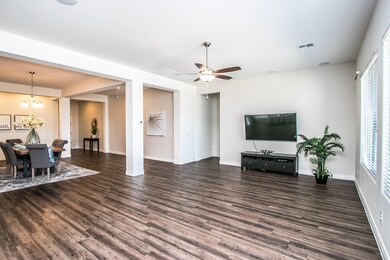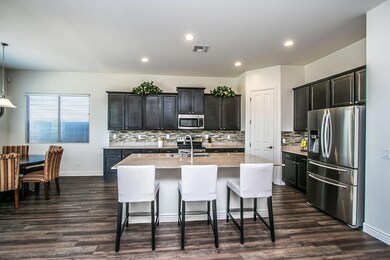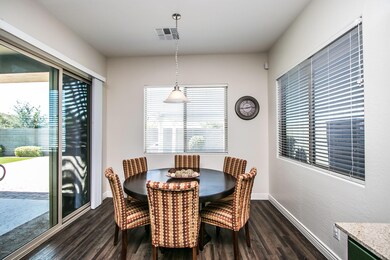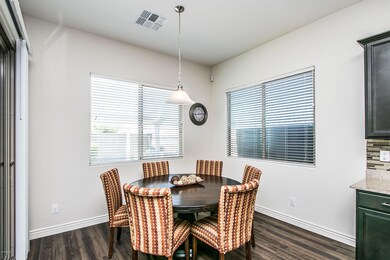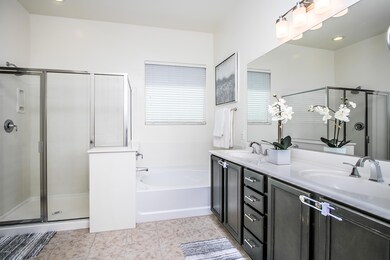
2712 E Palm St Mesa, AZ 85213
Lehi NeighborhoodHighlights
- Gated Community
- Mountain View
- Vaulted Ceiling
- Ishikawa Elementary School Rated A-
- Contemporary Architecture
- Corner Lot
About This Home
As of September 2019Back on the market this stunning single level home in desirable Lehi Crossing, with in law quarters has been all freshly painted, installed brand new faucets in bathrooms, and kitchen sink, replace lighting, added new flooring, and beautiful 42 inch.upper cabinets in the laundry.
COME AND SEE this fabulous home on an oversized corner lot 10,000 plus sq.ft. backing to common space. 3 car garage, surround sound speakers and prewire, paver driveway, epoxy flooring and overhead storage racks in garage. Great backyard for entertaining, pergola, firepit and area build in for your outdoor barbecue.
Last Agent to Sell the Property
Maria Borchardt
Call Realty, Inc. License #SA556827000

Home Details
Home Type
- Single Family
Est. Annual Taxes
- $3,192
Year Built
- Built in 2013
Lot Details
- 10,146 Sq Ft Lot
- Private Streets
- Block Wall Fence
- Artificial Turf
- Corner Lot
- Sprinklers on Timer
HOA Fees
- $81 Monthly HOA Fees
Parking
- 3 Car Garage
- 2 Open Parking Spaces
- Garage Door Opener
Home Design
- Contemporary Architecture
- Brick Exterior Construction
- Wood Frame Construction
- Tile Roof
Interior Spaces
- 2,713 Sq Ft Home
- 1-Story Property
- Vaulted Ceiling
- Double Pane Windows
- Solar Screens
- Mountain Views
- Security System Owned
Kitchen
- Eat-In Kitchen
- Breakfast Bar
- Built-In Microwave
- Kitchen Island
- Granite Countertops
Flooring
- Carpet
- Tile
- Vinyl
Bedrooms and Bathrooms
- 5 Bedrooms
- Primary Bathroom is a Full Bathroom
- 4 Bathrooms
- Dual Vanity Sinks in Primary Bathroom
- Bathtub With Separate Shower Stall
Outdoor Features
- Covered patio or porch
- Fire Pit
- Built-In Barbecue
Location
- Property is near a bus stop
Schools
- Ishikawa Elementary School
- Stapley Junior High School
- Mountain View High School
Utilities
- Refrigerated Cooling System
- Zoned Heating
- Water Softener
Listing and Financial Details
- Legal Lot and Block 1 / 2022
- Assessor Parcel Number 141-16-009
Community Details
Overview
- Association fees include ground maintenance
- Lehi Crossing Association, Phone Number (602) 437-4777
- Built by Taylor Morrison
- Lehi Crossing Phases 1 3 Subdivision
Recreation
- Community Playground
- Bike Trail
Security
- Gated Community
Ownership History
Purchase Details
Home Financials for this Owner
Home Financials are based on the most recent Mortgage that was taken out on this home.Purchase Details
Home Financials for this Owner
Home Financials are based on the most recent Mortgage that was taken out on this home.Purchase Details
Map
Similar Homes in Mesa, AZ
Home Values in the Area
Average Home Value in this Area
Purchase History
| Date | Type | Sale Price | Title Company |
|---|---|---|---|
| Warranty Deed | $472,000 | Great American Title Agency | |
| Special Warranty Deed | $369,441 | First American Title Ins Co | |
| Special Warranty Deed | -- | First American Title Ins Co | |
| Cash Sale Deed | $6,525,000 | None Available |
Mortgage History
| Date | Status | Loan Amount | Loan Type |
|---|---|---|---|
| Open | $377,600 | New Conventional | |
| Previous Owner | $50,000 | Credit Line Revolving | |
| Previous Owner | $259,441 | New Conventional |
Property History
| Date | Event | Price | Change | Sq Ft Price |
|---|---|---|---|---|
| 05/22/2025 05/22/25 | Pending | -- | -- | -- |
| 05/15/2025 05/15/25 | Price Changed | $799,000 | -1.4% | $295 / Sq Ft |
| 04/22/2025 04/22/25 | Price Changed | $810,000 | -1.8% | $299 / Sq Ft |
| 03/28/2025 03/28/25 | For Sale | $825,000 | +74.8% | $304 / Sq Ft |
| 09/19/2019 09/19/19 | Sold | $472,000 | -2.7% | $174 / Sq Ft |
| 08/17/2019 08/17/19 | For Sale | $485,000 | -- | $179 / Sq Ft |
Tax History
| Year | Tax Paid | Tax Assessment Tax Assessment Total Assessment is a certain percentage of the fair market value that is determined by local assessors to be the total taxable value of land and additions on the property. | Land | Improvement |
|---|---|---|---|---|
| 2025 | $3,655 | $43,351 | -- | -- |
| 2024 | $3,690 | $41,286 | -- | -- |
| 2023 | $3,690 | $57,010 | $11,400 | $45,610 |
| 2022 | $3,601 | $43,820 | $8,760 | $35,060 |
| 2021 | $3,657 | $41,800 | $8,360 | $33,440 |
| 2020 | $3,608 | $38,570 | $7,710 | $30,860 |
| 2019 | $3,343 | $36,160 | $7,230 | $28,930 |
| 2018 | $3,192 | $33,970 | $6,790 | $27,180 |
| 2017 | $3,091 | $35,080 | $7,010 | $28,070 |
| 2016 | $3,035 | $34,570 | $6,910 | $27,660 |
| 2015 | $2,866 | $34,120 | $6,820 | $27,300 |
Source: Arizona Regional Multiple Listing Service (ARMLS)
MLS Number: 5966544
APN: 141-16-009
- 2749 E Pearl St
- 3016 N Glenview
- 2505 E Lehi Rd Unit 16
- 2538 E Preston St
- 2541 E Presidio St
- 2517 E Presidio St
- 2837 N Whiting Cir
- 2546 E Russell St
- 2559 E Virginia Cir
- 2636 E Virginia St
- 2903 E Quenton St
- 2854 E Virginia St
- 2723 N Winthrop
- 2906 E Nora St
- 2625 N 24th St Unit 13
- 2625 N 24th St Unit 36
- 2646 N Robin Ln
- 2332 E Nora St
- 3247 N Loma Vista
- 3058 E Nance St

