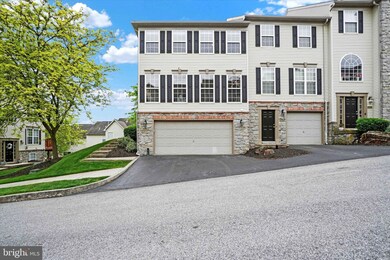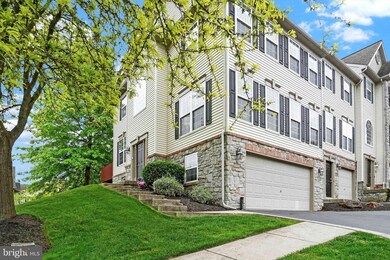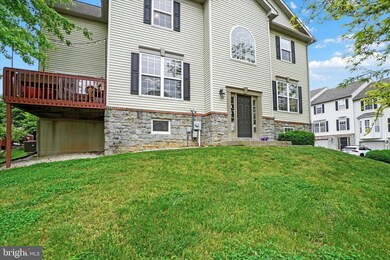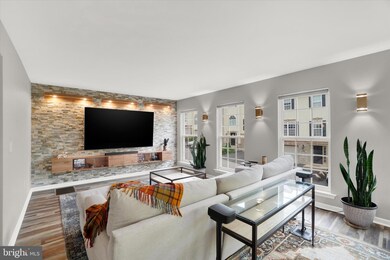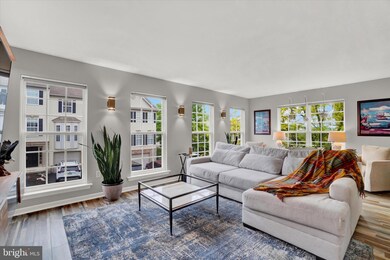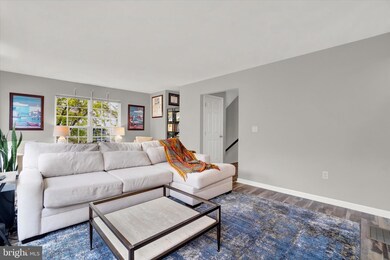
Highlights
- Colonial Architecture
- 2 Car Attached Garage
- En-Suite Primary Bedroom
- Dallastown Area Senior High School Rated A-
- Living Room
- Forced Air Heating and Cooling System
About This Home
As of June 2024Experience the perfect blend of style and functionality in this recently remodeled end unit Condo in Hunt Club. Main living area features Living room and large Kitchen/ Dining Room combination with granite countertops and electric window coverings. Just say, "ECHO - close the living room blinds" to experience the technology. The second floor features the Owners Suite with a Soaking Tub and 2 customized closets, and 2 bedrooms and a full bath. Head to the Lower Level for the Family Room with electric fireplace and an Art studio area. HVAC was replaced in 2020 and Hot Water Heater in 2021. 2 Car Garage finishes out the experience. Yes, ECHO and the TV in living room stays. 2 half baths are included to cover the lower level and first floor.
Last Agent to Sell the Property
RE/MAX Pinnacle License #RS273228 Listed on: 05/10/2024

Townhouse Details
Home Type
- Townhome
Est. Annual Taxes
- $5,140
Year Built
- Built in 2004
Lot Details
- Property is in very good condition
HOA Fees
- $195 Monthly HOA Fees
Parking
- 2 Car Attached Garage
- Front Facing Garage
- Garage Door Opener
Home Design
- Colonial Architecture
- Stone Siding
- Vinyl Siding
- Concrete Perimeter Foundation
Interior Spaces
- Property has 2 Levels
- Family Room
- Living Room
- Dining Room
- Finished Basement
- Basement Fills Entire Space Under The House
- Laundry on main level
Bedrooms and Bathrooms
- 3 Bedrooms
- En-Suite Primary Bedroom
Schools
- Dallastown Area High School
Utilities
- Forced Air Heating and Cooling System
- 200+ Amp Service
- Natural Gas Water Heater
Listing and Financial Details
- Tax Lot 0253
- Assessor Parcel Number 54-000-IJ-0253-B0-CD712
Community Details
Overview
- $1,020 Capital Contribution Fee
- Association fees include exterior building maintenance, lawn maintenance, management, snow removal
- Hunt Club Condominium Association Condos
- Hunt Club Condos Subdivision
- Property Manager
Pet Policy
- Limit on the number of pets
Ownership History
Purchase Details
Home Financials for this Owner
Home Financials are based on the most recent Mortgage that was taken out on this home.Purchase Details
Home Financials for this Owner
Home Financials are based on the most recent Mortgage that was taken out on this home.Purchase Details
Home Financials for this Owner
Home Financials are based on the most recent Mortgage that was taken out on this home.Purchase Details
Home Financials for this Owner
Home Financials are based on the most recent Mortgage that was taken out on this home.Purchase Details
Home Financials for this Owner
Home Financials are based on the most recent Mortgage that was taken out on this home.Similar Homes in York, PA
Home Values in the Area
Average Home Value in this Area
Purchase History
| Date | Type | Sale Price | Title Company |
|---|---|---|---|
| Deed | $315,000 | None Listed On Document | |
| Deed | $221,000 | Landmark Abstract | |
| Deed | $189,900 | None Available | |
| Deed | $189,900 | None Available | |
| Deed | $176,451 | -- |
Mortgage History
| Date | Status | Loan Amount | Loan Type |
|---|---|---|---|
| Open | $150,100 | New Conventional | |
| Previous Owner | $15,099 | Stand Alone Second | |
| Previous Owner | $161,400 | New Conventional | |
| Previous Owner | $185,085 | FHA | |
| Previous Owner | $141,150 | Purchase Money Mortgage | |
| Closed | $17,450 | No Value Available |
Property History
| Date | Event | Price | Change | Sq Ft Price |
|---|---|---|---|---|
| 06/05/2024 06/05/24 | Sold | $315,000 | +8.7% | $123 / Sq Ft |
| 05/14/2024 05/14/24 | Pending | -- | -- | -- |
| 05/10/2024 05/10/24 | For Sale | $289,900 | +31.2% | $113 / Sq Ft |
| 01/25/2021 01/25/21 | Sold | $221,000 | +2.8% | $86 / Sq Ft |
| 01/04/2021 01/04/21 | Pending | -- | -- | -- |
| 01/02/2021 01/02/21 | For Sale | $214,900 | -- | $84 / Sq Ft |
Tax History Compared to Growth
Tax History
| Year | Tax Paid | Tax Assessment Tax Assessment Total Assessment is a certain percentage of the fair market value that is determined by local assessors to be the total taxable value of land and additions on the property. | Land | Improvement |
|---|---|---|---|---|
| 2025 | $5,217 | $151,980 | $0 | $151,980 |
| 2024 | $5,141 | $151,980 | $0 | $151,980 |
| 2023 | $5,141 | $151,980 | $0 | $151,980 |
| 2022 | $4,973 | $151,980 | $0 | $151,980 |
| 2021 | $4,737 | $151,980 | $0 | $151,980 |
| 2020 | $4,737 | $151,980 | $0 | $151,980 |
| 2019 | $4,722 | $151,980 | $0 | $151,980 |
| 2018 | $4,690 | $151,980 | $0 | $151,980 |
| 2017 | $4,503 | $151,980 | $0 | $151,980 |
| 2016 | $0 | $151,980 | $0 | $151,980 |
| 2015 | -- | $151,980 | $0 | $151,980 |
| 2014 | -- | $151,980 | $0 | $151,980 |
Agents Affiliated with this Home
-
Gregory Grogan

Seller's Agent in 2024
Gregory Grogan
RE/MAX
(717) 951-2565
205 Total Sales
-
Kerry Wood

Buyer's Agent in 2024
Kerry Wood
Cummings & Co Realtors
(410) 746-7649
83 Total Sales
-
Ken Worley

Seller's Agent in 2021
Ken Worley
Berkshire Hathaway HomeServices Homesale Realty
(717) 968-7000
74 Total Sales
Map
Source: Bright MLS
MLS Number: PAYK2060092
APN: 54-000-IJ-0253.B0-CD712
- 2764 Hunters Crest Dr Unit 3
- 704 Goddard Dr
- 2611 Woodspring Dr
- 1745 Stone Hill Dr
- 2600 Alperton Dr Unit WOODFORD
- 2600 Alperton Dr Unit HARRISON
- 2600 Alperton Dr Unit DEVONSHIRE
- 2600 Alperton Dr Unit SAVANNAH
- 2600 Alperton Dr Unit HAWTHORNE
- 2600 Alperton Dr Unit LACHLAN
- 2600 Alperton Dr Unit COVINGTON
- 2769 Meadow Cross Way
- 601 Hennyson Dr
- Lot 4 Berkeley Chestnut Hill Rd
- Lot 4 St. Micheals Chestnut Hill Rd
- Lot 5 Berkeley Model Chestnut Hill Rd
- 2601 Alperton Dr Unit PARKER
- 2855 Springwood Rd
- 3180 Starlight Dr
- Lot 5 Chestnut Hill Rd

