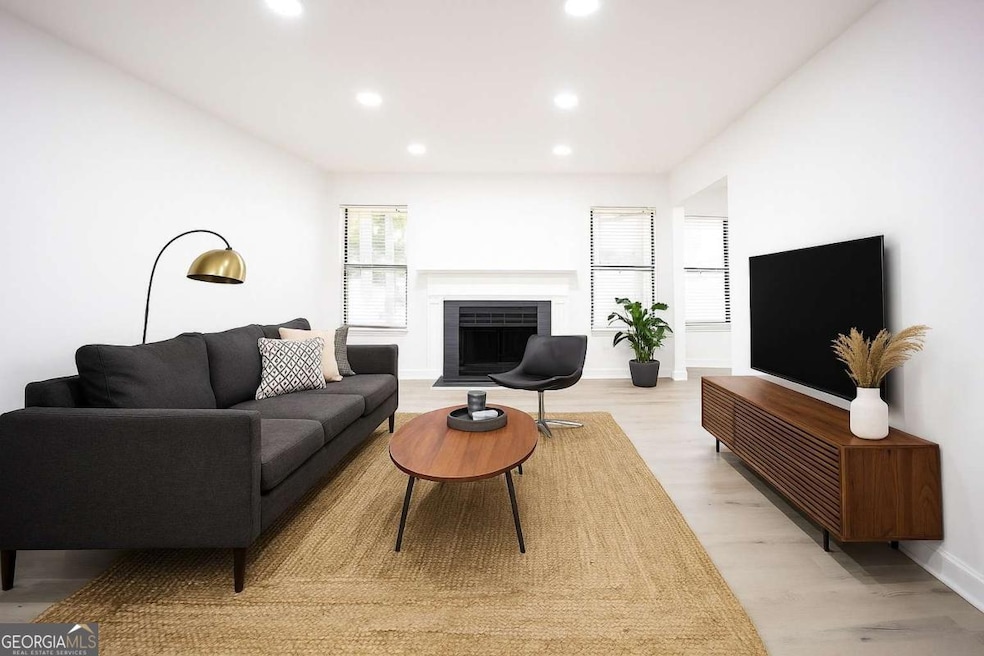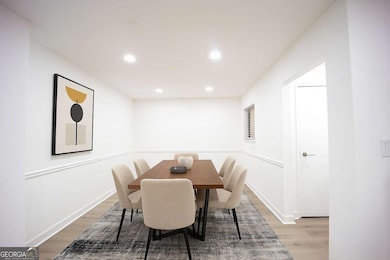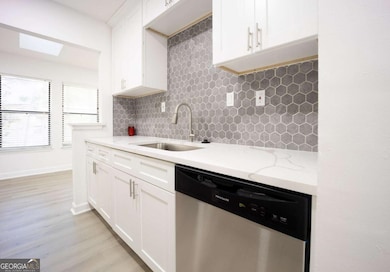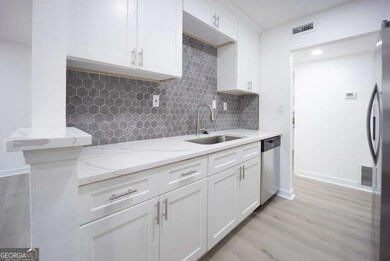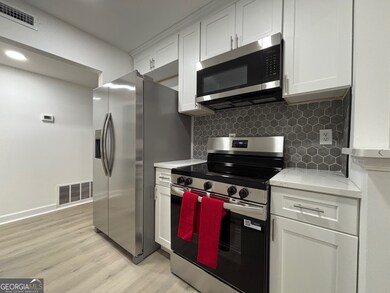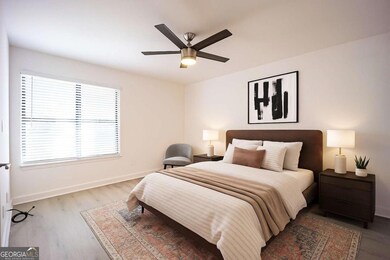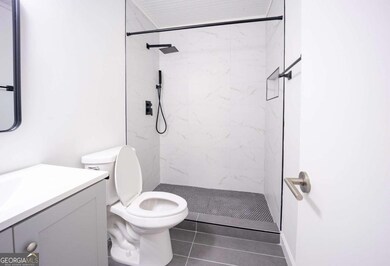2712 Huntingdon Chase Atlanta, GA 30350
Estimated payment $1,851/month
Highlights
- No Units Above
- Contemporary Architecture
- Wood Flooring
- Woodland Elementary School Rated A-
- Property is near public transit
- Sun or Florida Room
About This Home
Welcome to this beautifully renovated condo offering the largest floorplan in the community. Featuring 2 spacious bedrooms, 2 full bathrooms, and a bright sunroom that's perfect for an office/sunroom or a breakfast area. Step inside to find brand new hardwood flooring throughout, a modern kitchen with new white cabinets, brand new Stainless steel appliances, white modern quartz countertop and tile backsplash. Full renovated bathrooms with brand new plumbing fixtures and elegant finishes. The home is filled with natural light from skylights and abundant recessed lighting throughout, creating a warm and inviting atmosphere. A separate dining room opens to a large living room/family room with a beautiful fireplace. Enjoy peace of mind with new systems, fresh paint, and an HOA that's already planning major exterior improvements, including a new roof and renovated hallways and stairways. Located in a quiet, safe, and professionally landscaped swim & tennis community, this condo is centrally located near top-rated schools, parks, shopping, and restaurants. No rental restrictions, perfect for both homeowners and investors! Don't miss this move-in ready gem that combines style, comfort, and convenience in one unbeatable location.
Property Details
Home Type
- Condominium
Est. Annual Taxes
- $3,021
Year Built
- Built in 1984
Lot Details
- No Units Above
- End Unit
HOA Fees
- $288 Monthly HOA Fees
Home Design
- Contemporary Architecture
- Slab Foundation
- Composition Roof
- Concrete Siding
Interior Spaces
- 1-Story Property
- Factory Built Fireplace
- Family Room with Fireplace
- Breakfast Room
- Home Office
- Sun or Florida Room
- Wood Flooring
- Laundry Room
Kitchen
- Microwave
- Dishwasher
- Disposal
Bedrooms and Bathrooms
- 2 Main Level Bedrooms
- Walk-In Closet
- 2 Full Bathrooms
Home Security
Parking
- 4 Parking Spaces
- Off-Street Parking
Eco-Friendly Details
- Energy-Efficient Appliances
- Energy-Efficient Thermostat
Location
- Property is near public transit
Schools
- Woodland Elementary School
- Sandy Springs Middle School
- North Springs High School
Utilities
- Central Heating and Cooling System
- 220 Volts
- Gas Water Heater
- Cable TV Available
Community Details
Overview
- $720 Initiation Fee
- Association fees include insurance, maintenance exterior, ground maintenance, pest control, reserve fund, sewer, swimming, tennis, trash, water
- Mid-Rise Condominium
- Brandon Mill Farms Subdivision
Recreation
- Tennis Courts
- Community Pool
Security
- Carbon Monoxide Detectors
- Fire and Smoke Detector
Map
Home Values in the Area
Average Home Value in this Area
Tax History
| Year | Tax Paid | Tax Assessment Tax Assessment Total Assessment is a certain percentage of the fair market value that is determined by local assessors to be the total taxable value of land and additions on the property. | Land | Improvement |
|---|---|---|---|---|
| 2025 | $3,021 | $89,520 | $13,920 | $75,600 |
| 2023 | $2,764 | $97,920 | $12,160 | $85,760 |
| 2022 | $2,075 | $66,840 | $10,160 | $56,680 |
| 2021 | $1,801 | $56,520 | $8,080 | $48,440 |
| 2020 | $1,906 | $58,600 | $8,800 | $49,800 |
| 2019 | $1,682 | $59,600 | $8,960 | $50,640 |
| 2018 | $1,168 | $47,960 | $6,520 | $41,440 |
| 2017 | $725 | $33,760 | $4,160 | $29,600 |
| 2016 | $724 | $33,760 | $4,160 | $29,600 |
| 2015 | $726 | $33,760 | $4,160 | $29,600 |
| 2014 | $634 | $30,960 | $3,800 | $27,160 |
Property History
| Date | Event | Price | List to Sale | Price per Sq Ft | Prior Sale |
|---|---|---|---|---|---|
| 12/10/2025 12/10/25 | Price Changed | $249,990 | -3.1% | -- | |
| 11/03/2025 11/03/25 | Price Changed | $258,000 | -3.7% | -- | |
| 10/25/2025 10/25/25 | For Sale | $268,000 | +82.9% | -- | |
| 08/20/2019 08/20/19 | Sold | $146,500 | -10.1% | $115 / Sq Ft | View Prior Sale |
| 07/18/2019 07/18/19 | Pending | -- | -- | -- | |
| 06/26/2019 06/26/19 | Price Changed | $162,900 | -1.2% | $128 / Sq Ft | |
| 06/06/2019 06/06/19 | Price Changed | $164,900 | -1.8% | $130 / Sq Ft | |
| 05/28/2019 05/28/19 | For Sale | $167,900 | 0.0% | $132 / Sq Ft | |
| 05/19/2019 05/19/19 | Pending | -- | -- | -- | |
| 05/15/2019 05/15/19 | For Sale | $167,900 | -- | $132 / Sq Ft |
Purchase History
| Date | Type | Sale Price | Title Company |
|---|---|---|---|
| Warranty Deed | $146,500 | -- | |
| Foreclosure Deed | $80,665 | -- | |
| Deed | $56,000 | -- |
Mortgage History
| Date | Status | Loan Amount | Loan Type |
|---|---|---|---|
| Open | $109,875 | New Conventional | |
| Previous Owner | $53,200 | No Value Available |
Source: Georgia MLS
MLS Number: 10631885
APN: 17-0023-0002-129-2
- 1912 Huntingdon Chase
- 2401 Huntingdon Chase
- 1201 Old Hammond Chase
- 915 Dumaine Trace
- 7632 Auden Trail
- 1211 Wingate Way
- 1503 Wingate Way
- 7330 Hunters Branch Dr NE
- 4006 Wingate Way
- 7445 Talbot Colony NE
- 3020 Wingate Way
- 2015 Wingate Way
- 1015 Wingate Way
- 25 Westfair Ct NE
- 37 Westfair Ct
- 7750 Roswell Unit 11b Rd Unit 11B
- 7750 Roswell Rd Unit 11B
- 7500 Roswell Rd Unit 38
- 1103 Brighton Point Unit 1103
- 806 Brighton Point
- 1612 Huntingdon Chase Unit 1612 Huntingdon Chase
- 2510 Huntingdon Chase
- 1404 Huntingdon Chase
- 2301 Huntingdon Chase
- 1319 Old Hammond Chase
- 1407 Huntingdon Chase
- 7700 Colquitt Rd
- 1000 Spalding Dr
- 57 Trowbridge Lake
- 7445 Trowbridge Rd
- 250 Fieldsborn Ct NE
- 7785 Roswell Rd
- 2004 Wingate Way Unit 2004
- 7330 Hunters Branch Dr NE
- 7843 Roswell Rd
- 7227 Peachtree Dunwoody Rd
- 7600 Roswell Rd Unit 4_0909
- 7600 Roswell Rd Unit 1-2012
- 7600 Roswell Rd Unit 1-2105
- 7200 Peachtree Dunwoody Rd NE
