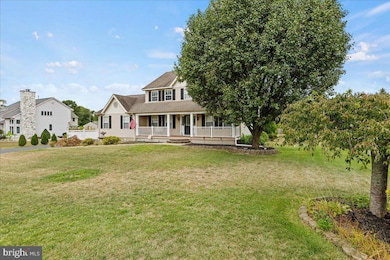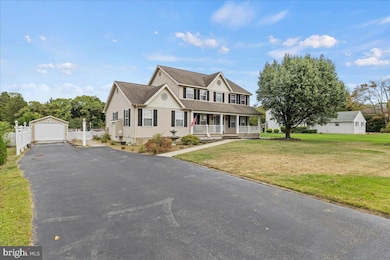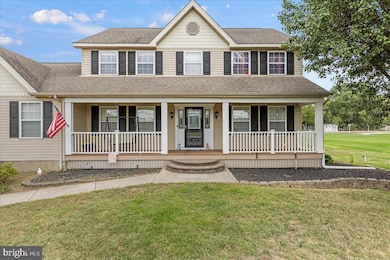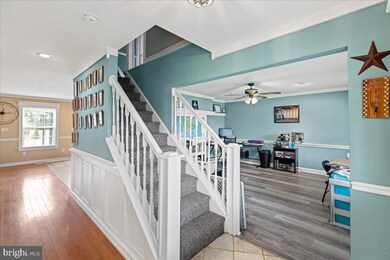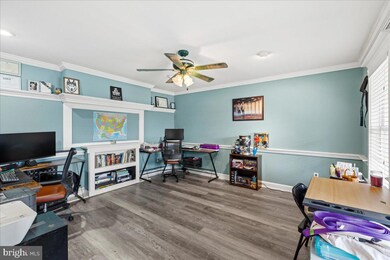
2712 Menantico Rd Vineland, NJ 08361
Highlights
- Spa
- Traditional Architecture
- Attic
- Open Floorplan
- Wood Flooring
- 1 Fireplace
About This Home
As of March 2025Welcome to this exceptional two-story residence, ideally situated on a generous 120x303 lot in a sought-after neighborhood. This meticulously designed 4-bedroom, 2.5-bath home offers an exquisite blend of comfort and elegance.
Upon entering, you are welcomed by a formal dining room that features elegant French doors leading to a spacious den, complete with a cozy gas fireplace—perfect for entertaining family and friends. Also on the first floor, a versatile formal living room offers the flexibility to serve as an office or a quiet retreat for work or study.
The home boasts sophisticated crown molding throughout, enhancing its refined ambiance. The open floor plan seamlessly integrates the kitchen and great room, creating an inviting space for gatherings. The updated kitchen is truly one of a kind, showcasing beautiful oak countertops, a charming breakfast nook, and a stunning farmhouse hammered copper sink. The expansive great room at the rear of the home provides an ideal setting for relaxation and socializing.
Upstairs, you will find three generously sized bedrooms, along with a luxurious master suite that features a private bath, walk-in closet, and double sinks—creating a serene sanctuary for unwinding.
Additional features that elevate this property include a dual-zone central air conditioning and heating system, high-quality stainless steel appliances, a three-zone sprinkler system for landscaping, a full basement with additional crawl space, exterior lighting, and a detached one-car garage.
This remarkable property is not to be missed. Schedule your viewing today to experience the elegance and comfort that this home has to offer!
Home Details
Home Type
- Single Family
Est. Annual Taxes
- $7,940
Year Built
- Built in 1998
Lot Details
- 0.83 Acre Lot
- Lot Dimensions are 120.00 x 303.00
- Vinyl Fence
- Sprinkler System
Parking
- 1 Car Detached Garage
- Parking Storage or Cabinetry
- Driveway
Home Design
- Traditional Architecture
- Block Foundation
- Frame Construction
- Shingle Roof
Interior Spaces
- 2,694 Sq Ft Home
- Property has 2 Levels
- Open Floorplan
- Crown Molding
- Ceiling Fan
- 1 Fireplace
- Entrance Foyer
- Family Room Off Kitchen
- Sitting Room
- Living Room
- Formal Dining Room
- Den
- Utility Room
- Laundry Room
- Fire Sprinkler System
- Attic
Kitchen
- Breakfast Room
- Eat-In Kitchen
- Gas Oven or Range
- Built-In Microwave
- Dishwasher
Flooring
- Wood
- Carpet
Bedrooms and Bathrooms
- 4 Bedrooms
- En-Suite Primary Bedroom
Unfinished Basement
- Basement Fills Entire Space Under The House
- Sump Pump
Outdoor Features
- Spa
- Porch
Utilities
- Forced Air Zoned Heating and Cooling System
- Water Treatment System
- Well
- Natural Gas Water Heater
- On Site Septic
Community Details
- No Home Owners Association
- None Available Subdivision
Listing and Financial Details
- Tax Lot 00023
- Assessor Parcel Number 14-04506-00023
Ownership History
Purchase Details
Home Financials for this Owner
Home Financials are based on the most recent Mortgage that was taken out on this home.Purchase Details
Purchase Details
Home Financials for this Owner
Home Financials are based on the most recent Mortgage that was taken out on this home.Purchase Details
Map
Similar Homes in Vineland, NJ
Home Values in the Area
Average Home Value in this Area
Purchase History
| Date | Type | Sale Price | Title Company |
|---|---|---|---|
| Deed | $425,000 | Foundation Title | |
| Deed | $425,000 | Foundation Title | |
| Bargain Sale Deed | -- | None Listed On Document | |
| Deed | $335,000 | Misc Company | |
| Deed | $23,900 | -- |
Mortgage History
| Date | Status | Loan Amount | Loan Type |
|---|---|---|---|
| Open | $403,750 | New Conventional | |
| Closed | $403,750 | New Conventional | |
| Previous Owner | $328,932 | FHA | |
| Previous Owner | $186,850 | FHA |
Property History
| Date | Event | Price | Change | Sq Ft Price |
|---|---|---|---|---|
| 03/12/2025 03/12/25 | Sold | $425,000 | 0.0% | $158 / Sq Ft |
| 01/06/2025 01/06/25 | Pending | -- | -- | -- |
| 12/13/2024 12/13/24 | For Sale | $425,000 | 0.0% | $158 / Sq Ft |
| 11/21/2024 11/21/24 | Pending | -- | -- | -- |
| 11/12/2024 11/12/24 | Price Changed | $425,000 | -2.3% | $158 / Sq Ft |
| 10/12/2024 10/12/24 | For Sale | $435,000 | +29.9% | $161 / Sq Ft |
| 04/16/2021 04/16/21 | Sold | $335,000 | +3.1% | $124 / Sq Ft |
| 02/10/2021 02/10/21 | Pending | -- | -- | -- |
| 02/04/2021 02/04/21 | For Sale | $325,000 | -- | $121 / Sq Ft |
Tax History
| Year | Tax Paid | Tax Assessment Tax Assessment Total Assessment is a certain percentage of the fair market value that is determined by local assessors to be the total taxable value of land and additions on the property. | Land | Improvement |
|---|---|---|---|---|
| 2024 | $7,941 | $249,400 | $44,200 | $205,200 |
| 2023 | $7,800 | $246,600 | $44,200 | $202,400 |
| 2022 | $7,568 | $246,600 | $44,200 | $202,400 |
| 2021 | $6,212 | $246,600 | $44,200 | $202,400 |
| 2020 | $7,218 | $246,600 | $44,200 | $202,400 |
| 2019 | $7,119 | $246,600 | $44,200 | $202,400 |
| 2018 | $6,932 | $246,600 | $44,200 | $202,400 |
| 2017 | $6,584 | $246,600 | $44,200 | $202,400 |
| 2016 | $6,352 | $246,600 | $44,200 | $202,400 |
| 2015 | $6,118 | $246,600 | $44,200 | $202,400 |
| 2014 | $5,785 | $244,300 | $44,200 | $200,100 |
Source: Bright MLS
MLS Number: NJCB2020608
APN: 14-04506-0000-00023
- 664 Brentwood Dr
- 1427 S Lincoln Ave
- 803 Highland Ave
- 937 Golda Ln
- 3001 E Chestnut Ave Unit G62
- 2312 Monroe Ave
- 1243 Sherwood Dr
- 1387 Sherwood Dr
- 1535 Bear Branch Ct
- 2965 Wynnewood Dr
- 970 Venezia Ave
- 0 S Spring Rd Unit 587257
- 0 S Spring Rd
- 2598 Edna Dr
- 3116 S Brookfield St
- 1178 S Spring Rd
- 208 S Brewster Rd
- 2526 Dahliadel Dr
- 2070 E Chestnut Ave
- 1890 Greenwillows Dr

