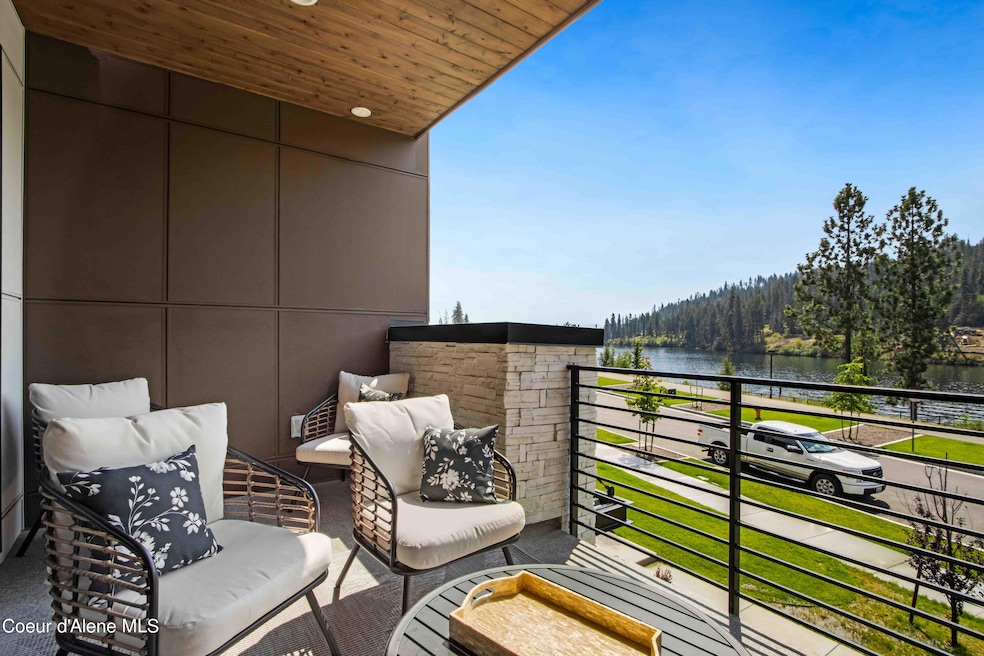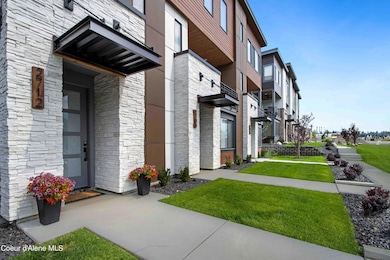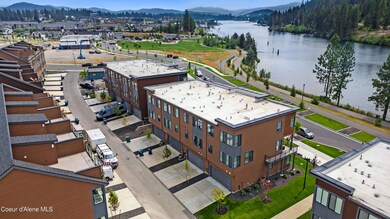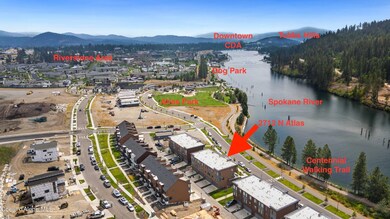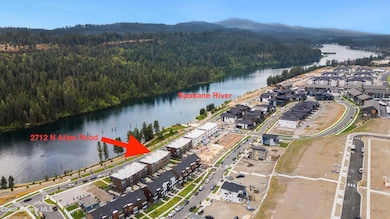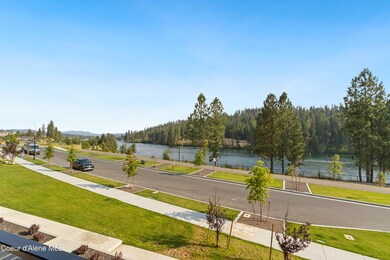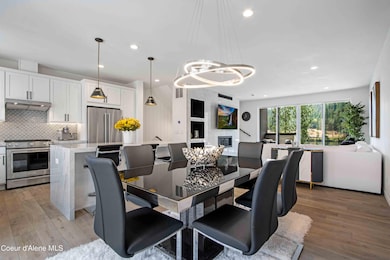
2712 N Atlas Rd Coeur D'Alene, ID 83814
Spokane River District NeighborhoodHighlights
- River View
- Lawn
- Attached Garage
- Waterfront
- Fireplace
- 4-minute walk to Atlas Mill Park
About This Home
As of December 2024Welcome to WATERFRONT VIEW living alongside the Spokane River - newly built Atlas Waterfront Townhome with four bedrooms, three and half baths of pure luxury! This Carlin Elite model has been highly upgraded to include top to bottom Ship Lap accent walls, custom painting/wall coverings, and upgraded custom lighting. The elegant open concept kitchen features Kitchenaid stainless appliances and Quartz waterfall island. It opens to the spacious dining, living and covered balcony area which has sunset views to the South and West. The third level encompasses the exquisite master suite with unmatched river views. Bedrooms 2/3 share a bath and laundry is located on this level for ease. Located on the Centennial Trail with walking and biking distance to Riverstone/downtown CDA dining and shopping. Atlas Park and Dog Park just a short stroll away. Offered elegantly furnished per inventory. Homes this special rarely come on the market, so don't hesitate!
Last Agent to Sell the Property
CDA Homes for Sale LLC License #DB55030 Listed on: 08/10/2024
Townhouse Details
Home Type
- Townhome
Est. Annual Taxes
- $6,500
Year Built
- Built in 2023
Lot Details
- 1,742 Sq Ft Lot
- Waterfront
- Two or More Common Walls
- Southern Exposure
- Landscaped
- Front Yard Sprinklers
- Lawn
HOA Fees
- $218 Monthly HOA Fees
Home Design
- Patio Home
- Slab Foundation
- Frame Construction
- Shingle Roof
- Composition Roof
- Stone Exterior Construction
- Stone
Interior Spaces
- 2,002 Sq Ft Home
- Fireplace
- River Views
- Washer
Kitchen
- Gas Oven or Range
- <<microwave>>
- Dishwasher
- Kitchen Island
- Disposal
Flooring
- Carpet
- Tile
- Luxury Vinyl Plank Tile
Bedrooms and Bathrooms
- 4 Bedrooms | 1 Main Level Bedroom
- 4 Bathrooms
Home Security
- Home Security System
- Smart Thermostat
Parking
- Attached Garage
- Alley Access
Outdoor Features
- Covered Deck
Utilities
- Forced Air Heating and Cooling System
- Heating System Uses Natural Gas
- Gas Available
- Cable TV Available
Community Details
- Association fees include ground maintenance, snow removal
- Atlas Waterfront 1St Add Subdivision
- Planned Unit Development
Listing and Financial Details
- Assessor Parcel Number CL7080110020
Ownership History
Purchase Details
Home Financials for this Owner
Home Financials are based on the most recent Mortgage that was taken out on this home.Purchase Details
Home Financials for this Owner
Home Financials are based on the most recent Mortgage that was taken out on this home.Similar Homes in the area
Home Values in the Area
Average Home Value in this Area
Purchase History
| Date | Type | Sale Price | Title Company |
|---|---|---|---|
| Warranty Deed | -- | Kootenai County Title | |
| Warranty Deed | -- | Kootenai County Title | |
| Special Warranty Deed | -- | North Idaho Title |
Mortgage History
| Date | Status | Loan Amount | Loan Type |
|---|---|---|---|
| Previous Owner | $508,588 | New Conventional |
Property History
| Date | Event | Price | Change | Sq Ft Price |
|---|---|---|---|---|
| 06/16/2025 06/16/25 | Price Changed | $1,295,000 | -7.2% | $647 / Sq Ft |
| 05/27/2025 05/27/25 | For Sale | $1,395,000 | +26.8% | $697 / Sq Ft |
| 12/04/2024 12/04/24 | Sold | -- | -- | -- |
| 11/05/2024 11/05/24 | Pending | -- | -- | -- |
| 10/15/2024 10/15/24 | Price Changed | $1,100,000 | -13.7% | $549 / Sq Ft |
| 09/10/2024 09/10/24 | Price Changed | $1,275,000 | -8.9% | $637 / Sq Ft |
| 08/26/2024 08/26/24 | For Sale | $1,399,000 | 0.0% | $699 / Sq Ft |
| 08/23/2024 08/23/24 | Off Market | -- | -- | -- |
| 08/10/2024 08/10/24 | For Sale | $1,399,000 | +56.3% | $699 / Sq Ft |
| 01/16/2024 01/16/24 | Sold | -- | -- | -- |
| 07/13/2023 07/13/23 | Pending | -- | -- | -- |
| 05/25/2023 05/25/23 | Price Changed | $894,993 | +3.2% | $447 / Sq Ft |
| 05/01/2023 05/01/23 | Price Changed | $867,440 | +0.1% | $433 / Sq Ft |
| 04/30/2023 04/30/23 | Price Changed | $866,980 | +2.4% | $433 / Sq Ft |
| 04/11/2023 04/11/23 | Price Changed | $846,980 | +0.6% | $423 / Sq Ft |
| 03/24/2023 03/24/23 | For Sale | $841,995 | -- | $421 / Sq Ft |
Tax History Compared to Growth
Tax History
| Year | Tax Paid | Tax Assessment Tax Assessment Total Assessment is a certain percentage of the fair market value that is determined by local assessors to be the total taxable value of land and additions on the property. | Land | Improvement |
|---|---|---|---|---|
| 2024 | $1,755 | $835,630 | $330,000 | $505,630 |
| 2023 | $1,755 | $330,000 | $330,000 | $0 |
| 2022 | $0 | $0 | $0 | $0 |
Agents Affiliated with this Home
-
Jared English
J
Seller's Agent in 2025
Jared English
Congress Realty, Inc.
(888) 881-4118
3 in this area
2,201 Total Sales
-
Christine Nichols

Seller's Agent in 2024
Christine Nichols
CDA Homes for Sale LLC
(760) 567-2211
3 in this area
84 Total Sales
-
Alexxis Guthrie
A
Seller's Agent in 2024
Alexxis Guthrie
John L. Scott
(509) 362-2085
24 in this area
37 Total Sales
-
Scott Fink

Buyer's Agent in 2024
Scott Fink
CENTURY 21 Beutler & Associates
(208) 659-9875
1 in this area
136 Total Sales
Map
Source: Coeur d'Alene Multiple Listing Service
MLS Number: 24-7921
APN: CL7080110020
- 2735 W Lumber Ln
- 2721 W Lumber Ln
- 2747 W Lumber Ln
- 2761 W Lumber Ln
- 2768 W Lumber Ln Unit 6
- 2671 W Lumber Ln
- 2799 W Lumber Ln
- 2788 W Lumber Ln Unit 3
- 2728 W Lumber Ln Unit 11
- 2756 W Lumber Ln Unit 7
- 2551 W Top Saw Ln
- 2545 W Top Saw Ln
- 2541 W Top Saw Ln
- 2537 W Top Saw Ln
- 2855 W Lumber Ln
- 2927 N Heartwood Rd
- 2921 N Heartwood Rd
- 2867 W Lumber Ln
- 2517 W Top Saw Ln
- 2881 W Lumber Ln
