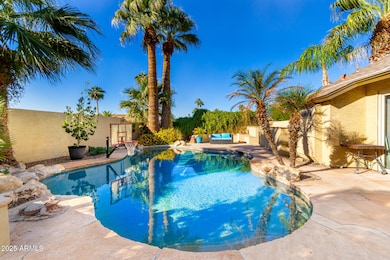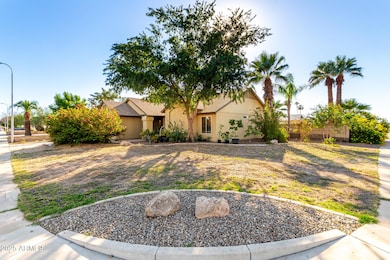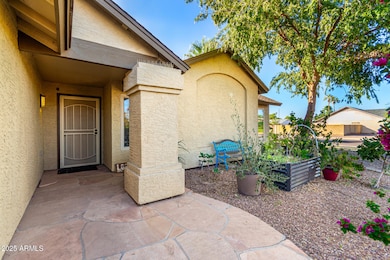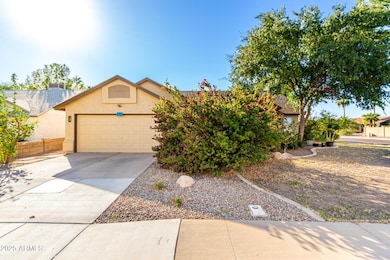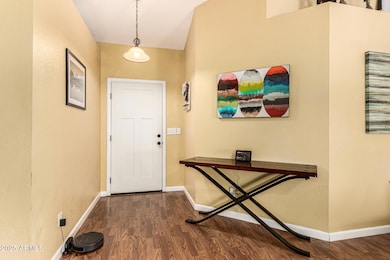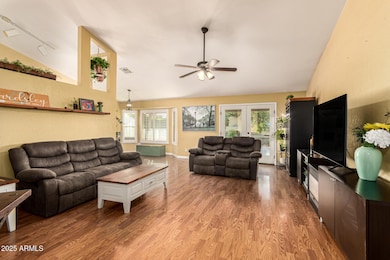2712 N Evergreen St Chandler, AZ 85225
Amberwood NeighborhoodEstimated payment $2,607/month
Highlights
- Private Pool
- Solar Power System
- 0.18 Acre Lot
- Franklin at Brimhall Elementary School Rated A
- City View
- Vaulted Ceiling
About This Home
This charming single-story pool home awaits you in Chandler - NO HOA! Nestled on a prime corner lot, featuring 3 bedrooms, 2 bathrooms & a 2-car garage. The interior showcases wood-look flooring, vaulted ceilings, plantation shutters, and an earthy palette that creates a cozy ambiance. The galley-style kitchen boasts white cabinetry, granite countertops, and built-in appliances for a seamless cooking experience. Relax in the main suite, offering a full ensuite with dual sinks for convenience, a closet, and easy outdoor access. Out back, you'll have your private oasis, complete with a covered patio with flagstone flooring, a built-in outdoor kitchen, a curved bench with a fireplace to ensure cozy winter evenings, and a sparkling pool for a refreshing time! Hurry up, this gem won't last!
Home Details
Home Type
- Single Family
Est. Annual Taxes
- $1,815
Year Built
- Built in 1985
Lot Details
- 7,832 Sq Ft Lot
- Desert faces the front and back of the property
- Block Wall Fence
- Corner Lot
- Front and Back Yard Sprinklers
Parking
- 2 Car Direct Access Garage
- Garage Door Opener
Home Design
- Wood Frame Construction
- Composition Roof
- Stucco
Interior Spaces
- 1,515 Sq Ft Home
- 1-Story Property
- Vaulted Ceiling
- Ceiling Fan
- 1 Fireplace
- Plantation Shutters
- City Views
Kitchen
- Eat-In Kitchen
- Granite Countertops
Flooring
- Laminate
- Tile
Bedrooms and Bathrooms
- 3 Bedrooms
- Primary Bathroom is a Full Bathroom
- 2 Bathrooms
- Dual Vanity Sinks in Primary Bathroom
Accessible Home Design
- Accessible Hallway
- No Interior Steps
- Stepless Entry
Eco-Friendly Details
- Solar Power System
Pool
- Private Pool
- Pool Pump
Outdoor Features
- Covered Patio or Porch
- Outdoor Fireplace
- Built-In Barbecue
Schools
- Sirrine Montessori Center Elementary School
- Summit Academy Middle School
- Dobson High School
Utilities
- Central Air
- Heating Available
- Plumbing System Updated in 2022
- High Speed Internet
- Cable TV Available
Community Details
- No Home Owners Association
- Association fees include no fees
- Built by LENNAR HOMES
- Womack East Unit 2 Subdivision
Listing and Financial Details
- Tax Lot 135
- Assessor Parcel Number 302-26-369
Map
Home Values in the Area
Average Home Value in this Area
Tax History
| Year | Tax Paid | Tax Assessment Tax Assessment Total Assessment is a certain percentage of the fair market value that is determined by local assessors to be the total taxable value of land and additions on the property. | Land | Improvement |
|---|---|---|---|---|
| 2025 | $1,826 | $18,099 | -- | -- |
| 2024 | $1,830 | $17,237 | -- | -- |
| 2023 | $1,830 | $35,280 | $7,050 | $28,230 |
| 2022 | $1,783 | $26,270 | $5,250 | $21,020 |
| 2021 | $1,773 | $24,280 | $4,850 | $19,430 |
| 2020 | $1,753 | $22,170 | $4,430 | $17,740 |
| 2019 | $1,629 | $20,570 | $4,110 | $16,460 |
| 2018 | $1,587 | $18,920 | $3,780 | $15,140 |
| 2017 | $1,530 | $17,620 | $3,520 | $14,100 |
| 2016 | $1,496 | $16,880 | $3,370 | $13,510 |
| 2015 | $1,402 | $15,110 | $3,020 | $12,090 |
Property History
| Date | Event | Price | List to Sale | Price per Sq Ft |
|---|---|---|---|---|
| 10/27/2025 10/27/25 | For Sale | $465,000 | 0.0% | $307 / Sq Ft |
| 08/01/2015 08/01/15 | Rented | $1,450 | 0.0% | -- |
| 07/11/2015 07/11/15 | Off Market | $1,450 | -- | -- |
| 07/07/2015 07/07/15 | For Rent | $1,450 | 0.0% | -- |
| 08/01/2014 08/01/14 | Rented | $1,450 | 0.0% | -- |
| 07/31/2014 07/31/14 | Under Contract | -- | -- | -- |
| 07/25/2014 07/25/14 | For Rent | $1,450 | -- | -- |
Purchase History
| Date | Type | Sale Price | Title Company |
|---|---|---|---|
| Warranty Deed | $140,000 | Chicago Title Insurance Co |
Mortgage History
| Date | Status | Loan Amount | Loan Type |
|---|---|---|---|
| Open | $112,000 | New Conventional |
Source: Arizona Regional Multiple Listing Service (ARMLS)
MLS Number: 6939194
APN: 302-26-369
- 800 W Marlboro Dr
- 916 W Loughlin Dr
- 2609 N Pleasant Dr
- 2603 N Hartford St
- 812 W Rosal Place
- 3009 N Pleasant Dr
- 305 W Nopal Place
- 792 W El Monte Place Unit 8
- 1203 W Alamo Dr
- 1224 W Mesquite St
- 1126 W Elliot Rd Unit 1040
- 1126 W Elliot Rd Unit 1010
- 2940 N Oregon St Unit 9
- 2954 N Oregon St Unit 6
- 2970 N Oregon St Unit 10
- 2201 N Comanche Dr Unit 1080
- 2201 N Comanche Dr Unit 1104
- 2201 N Comanche Dr Unit 1018
- 2201 N Comanche Dr Unit 1002
- 307 W El Prado Rd
- 708 W Nopal Place
- 503 W Cheyenne Dr
- 807 W Nopal Place
- 807 W Nopal Place
- 807 W Palomino Dr
- 3204 N Jay St
- 3206 N Emerson St
- 1111 W Summit Place Unit 71
- 2926 N Oregon St Unit 1
- 2528 N Central Dr
- 286 W Palomino Dr Unit 168
- 286 W Palomino Dr
- 2201 N Comanche Dr Unit 1104
- 2201 N Comanche Dr Unit 1066
- 286 W Palomino Dr Unit 184
- 2800 N Arizona Ave
- 2400 N Arizona Ave
- 102 W Palomino Dr
- 2155 N Grace Blvd Unit 210
- 2155 N Grace Blvd Unit 127

