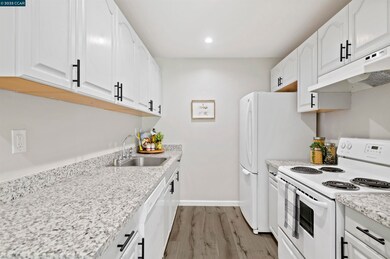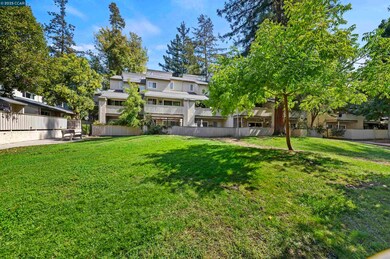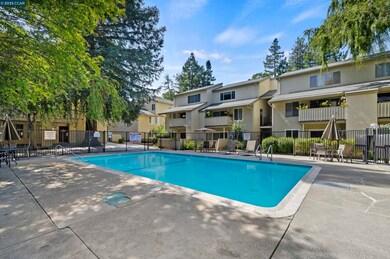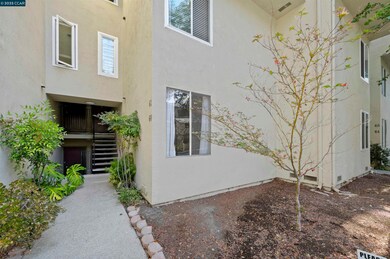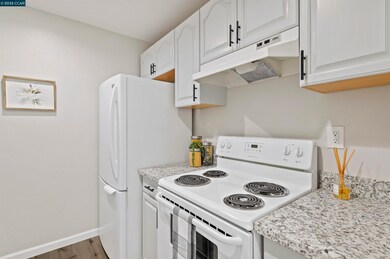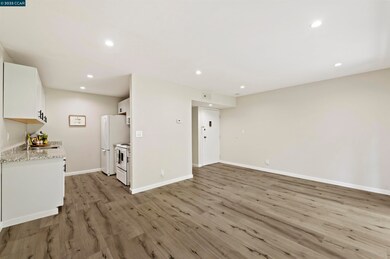2712 Oak Rd Unit 60 Walnut Creek, CA 94597
Contra Costa Centre NeighborhoodEstimated payment $3,070/month
Highlights
- In Ground Pool
- Updated Kitchen
- Contemporary Architecture
- Indian Valley Elementary School Rated A-
- Clubhouse
- 4-minute walk to Walden Park
About This Home
This beautifully updated ground-floor 1-bedroom condo is ideally situated near BART is just steps from the sparkling community pool, convenient laundry facilities, and mailboxes. The bright and airy living and dining areas open to a spacious private patio that backs onto a serene greenbelt with lush landscaping and mature trees—perfect for relaxing or entertaining. Enjoy a freshly painted interior featuring luxury vinyl plank flooring and modern recessed LED lighting throughout. The stylish kitchen has been tastefully remodeled and includes a refrigerator. The generously sized bedroom offers dual closets with built-in organizers, while the updated bathroom features a relaxing soaking tub in a thoughtfully compartmentalized layout. Located in a highly desirable neighborhood with top-rated schools, nearby shopping, dining, Walden Park, scenic walking trails, and easy access to BART and freeways—this is modern, low-maintenance living at its best!
Property Details
Home Type
- Condominium
Est. Annual Taxes
- $5,790
Year Built
- Built in 1972
HOA Fees
- $612 Monthly HOA Fees
Parking
- 1 Car Garage
- Carport
Home Design
- Contemporary Architecture
Interior Spaces
- 1-Story Property
Kitchen
- Updated Kitchen
- Electric Cooktop
- Microwave
- Dishwasher
Flooring
- Carpet
- Vinyl
Bedrooms and Bathrooms
- 1 Bedroom
- 1 Full Bathroom
Pool
- In Ground Pool
- Fence Around Pool
Utilities
- Central Heating and Cooling System
- 220 Volts in Kitchen
Listing and Financial Details
- Assessor Parcel Number 1722010608
Community Details
Overview
- Association fees include common area maintenance, exterior maintenance, management fee, trash, water/sewer
- Oak Road Station HOA, Phone Number (925) 901-0225
- Oak Road Station Subdivision
- Greenbelt
Amenities
- Clubhouse
- Planned Social Activities
- Laundry Facilities
Recreation
- Community Pool
Map
Home Values in the Area
Average Home Value in this Area
Tax History
| Year | Tax Paid | Tax Assessment Tax Assessment Total Assessment is a certain percentage of the fair market value that is determined by local assessors to be the total taxable value of land and additions on the property. | Land | Improvement |
|---|---|---|---|---|
| 2025 | $5,790 | $435,094 | $328,974 | $106,120 |
| 2024 | $5,790 | $426,564 | $322,524 | $104,040 |
| 2023 | $5,654 | $418,200 | $316,200 | $102,000 |
| 2022 | $3,605 | $229,676 | $139,201 | $90,475 |
| 2021 | $3,508 | $225,173 | $136,472 | $88,701 |
| 2019 | $3,409 | $218,496 | $132,425 | $86,071 |
| 2018 | $3,311 | $214,213 | $129,829 | $84,384 |
| 2017 | $3,237 | $210,014 | $127,284 | $82,730 |
| 2016 | $3,162 | $205,897 | $124,789 | $81,108 |
| 2015 | $3,090 | $202,805 | $122,915 | $79,890 |
| 2014 | $3,046 | $198,834 | $120,508 | $78,326 |
Property History
| Date | Event | Price | List to Sale | Price per Sq Ft | Prior Sale |
|---|---|---|---|---|---|
| 06/16/2025 06/16/25 | Off Market | $374,000 | -- | -- | |
| 05/31/2025 05/31/25 | For Sale | $374,000 | 0.0% | $603 / Sq Ft | |
| 05/24/2025 05/24/25 | For Sale | $374,000 | -8.8% | $603 / Sq Ft | |
| 02/04/2025 02/04/25 | Off Market | $410,000 | -- | -- | |
| 04/08/2022 04/08/22 | Sold | $410,000 | +3.8% | $661 / Sq Ft | View Prior Sale |
| 03/12/2022 03/12/22 | Pending | -- | -- | -- | |
| 03/11/2022 03/11/22 | For Sale | $395,000 | -- | $637 / Sq Ft |
Purchase History
| Date | Type | Sale Price | Title Company |
|---|---|---|---|
| Grant Deed | $410,000 | Fidelity National Title | |
| Interfamily Deed Transfer | -- | None Available | |
| Interfamily Deed Transfer | -- | -- | |
| Grant Deed | $165,000 | Chicago Title Co | |
| Interfamily Deed Transfer | -- | Chicago Title Co |
Mortgage History
| Date | Status | Loan Amount | Loan Type |
|---|---|---|---|
| Open | $385,000 | New Conventional | |
| Previous Owner | $118,000 | Purchase Money Mortgage |
Source: Contra Costa Association of REALTORS®
MLS Number: 41098862
APN: 172-201-060-8
- 2708 Oak Rd Unit 9
- 2709 Oak Rd Unit H
- 2716 Oak Rd Unit 111
- 2704 Oak Rd Unit 80
- 2704 Oak Rd Unit 77
- 2724 Oak Rd Unit 88
- 178 Oak Cir
- Plan 5X at Oak Grove
- Plan 6 at Oak Grove
- Plan 3 at Oak Grove
- Plan 4X at Oak Grove
- Plan 5 at Oak Grove
- Plan 6X at Oak Grove
- 184 Oak Cir
- 2720 Oak Rd Unit 127
- 2742 Oak Rd Unit 191
- 225 Oak Cir
- 231 Oak Cir
- 2739 Oak Rd
- 123 Oak Cir
- 230 Oak Cir
- 2723 Oak Rd Unit K
- 7001 Sunne Ln Unit FL5-ID1901
- 1001 Harvey Dr
- 7011 Sunne Ln Unit FL3-ID1503
- 7011 Sunne Ln Unit FL3-ID1502
- 1001 Harvey Dr Unit FL2-ID10105A
- 1001 Harvey Dr Unit FL4-ID10515A
- 1001 Harvey Dr Unit FL2-ID10291A
- 1001 Harvey Dr Unit FL3-ID10172A
- 1001 Harvey Dr Unit FL1-ID10499A
- 1001 Harvey Dr Unit FL1-ID10348A
- 1001 Harvey Dr Unit FL2-ID10033A
- 1001 Harvey Dr Unit FL1-ID10612A
- 1001 Harvey Dr Unit FL1-ID10102A
- 1001 Harvey Dr Unit FL2-ID8136A
- 1001 Harvey Dr Unit FL4-ID6255A
- 1001 Harvey Dr Unit FL3-ID9393A
- 1001 Harvey Dr Unit FL4-ID10592A
- 1001 Harvey Dr Unit FL2-ID10234A

