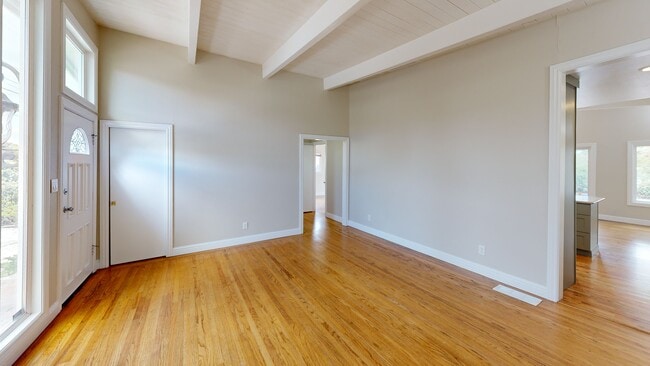
2712 Oharte Rd San Pablo, CA 94806
Estimated payment $4,420/month
Highlights
- Updated Kitchen
- Vaulted Ceiling
- Solid Surface Countertops
- Contemporary Architecture
- Wood Flooring
- No HOA
About This Home
Welcome to 2712 Oharte Road, a bright and roomy 5-bedroom, 4-bath, north facing Tara Hills property with parks and trails practically in your backyard. Inside, you’ll find a bright and airy living room with vaulted ceilings, picture windows, and abundant natural light that enhances the home’s inviting atmosphere. The original hardwood floors flow seamlessly throughout, adding warmth and character. The large kitchen and dining combo is ideal for everyday living and entertaining and the attic space provides ample storage. Step outside to enjoy a backyard designed for gatherings, featuring stamped concrete patio and extra storage in back. Just minutes away, you’ll have access to some of the Bay Area’s most beloved regional treasures: Point Pinole Regional Shoreline offering waterfront trails, fishing piers, and picnic areas. San Francisco Bay views Wildcat Canyon Regional Park with miles of hiking, biking, and equestrian trails.
Co-Listing Agent
Patricia Folks
License #02214291
Home Details
Home Type
- Single Family
Est. Annual Taxes
- $7,607
Year Built
- Built in 1956
Lot Details
- 6,500 Sq Ft Lot
- North Facing Home
Parking
- 2 Car Attached Garage
Home Design
- Contemporary Architecture
- Stucco
Interior Spaces
- 1-Story Property
- Vaulted Ceiling
- Living Room with Fireplace
- Wood Flooring
- Laundry in Garage
Kitchen
- Updated Kitchen
- Gas Range
- Dishwasher
- Solid Surface Countertops
Bedrooms and Bathrooms
- 5 Bedrooms
- 4 Full Bathrooms
Utilities
- No Cooling
- Forced Air Heating System
Community Details
- No Home Owners Association
- Tara Hills Subdivision
Listing and Financial Details
- Assessor Parcel Number 4031760103
Map
Home Values in the Area
Average Home Value in this Area
Tax History
| Year | Tax Paid | Tax Assessment Tax Assessment Total Assessment is a certain percentage of the fair market value that is determined by local assessors to be the total taxable value of land and additions on the property. | Land | Improvement |
|---|---|---|---|---|
| 2025 | $7,607 | $522,259 | $336,567 | $185,692 |
| 2024 | $7,442 | $512,019 | $329,968 | $182,051 |
| 2023 | $7,442 | $501,981 | $323,499 | $178,482 |
| 2022 | $7,336 | $492,139 | $317,156 | $174,983 |
| 2021 | $7,304 | $482,490 | $310,938 | $171,552 |
| 2019 | $6,889 | $468,180 | $301,716 | $166,464 |
| 2018 | $6,623 | $459,000 | $295,800 | $163,200 |
| 2017 | $6,481 | $450,000 | $290,000 | $160,000 |
| 2016 | $3,447 | $212,311 | $132,841 | $79,470 |
| 2015 | $3,412 | $209,123 | $130,846 | $78,277 |
| 2014 | $3,383 | $205,027 | $128,283 | $76,744 |
Property History
| Date | Event | Price | List to Sale | Price per Sq Ft |
|---|---|---|---|---|
| 10/09/2025 10/09/25 | Pending | -- | -- | -- |
| 10/02/2025 10/02/25 | For Sale | $714,000 | -- | $357 / Sq Ft |
Purchase History
| Date | Type | Sale Price | Title Company |
|---|---|---|---|
| Grant Deed | $160,000 | North American Title Co Inc | |
| Grant Deed | $180,500 | Placer Title Company | |
| Trustee Deed | $249,900 | Accommodation | |
| Grant Deed | $565,000 | Fidelity National Title Co | |
| Interfamily Deed Transfer | -- | Fidelity National Title Co | |
| Interfamily Deed Transfer | -- | Chicago Title Co | |
| Interfamily Deed Transfer | $310,000 | Chicago Title Co |
Mortgage History
| Date | Status | Loan Amount | Loan Type |
|---|---|---|---|
| Previous Owner | $175,437 | FHA | |
| Previous Owner | $452,000 | Purchase Money Mortgage | |
| Previous Owner | $248,000 | Purchase Money Mortgage |
About the Listing Agent

A Southern California native, Elsa Renteria has been in the industry for over 25 years and offers expertise in residential lending and real estate sales. Her knowledge of lender guidelines and down payment assistance programs allows her to simplify the homebuying process and provide targeted advice for her unique clients. Her clear, concise, and transparent communication empowers you with the information needed to make the most informed decisions for your future.
Elsa is inspired by the
Elsa's Other Listings
Source: Bay East Association of REALTORS®
MLS Number: 41113505
APN: 403-176-010-3
- 801 Waterford Place
- 111 Dursey Dr Unit 111
- 611 Waterford Place
- 703 Waterford Place
- 506 Dursey Dr
- 2036 Dublin Dr
- 16401 San Pablo Ave Unit 338
- 16401 San Pablo Ave Unit 102
- 16401 San Pablo Ave Unit 142
- 16401 San Pablo Ave Unit 114
- 16401 San Pablo Ave Unit 434
- 16401 San Pablo Ave Unit 125
- 16401 San Pablo Ave Unit 274
- 16401 San Pablo Ave Unit 275
- 0 Shamrock Dr
- 91 Bonnie Dr
- 124 Zandra Ct
- 767 Marlesta Rd
- 1441 Wallace Ct
- 2127 Birch Ct





