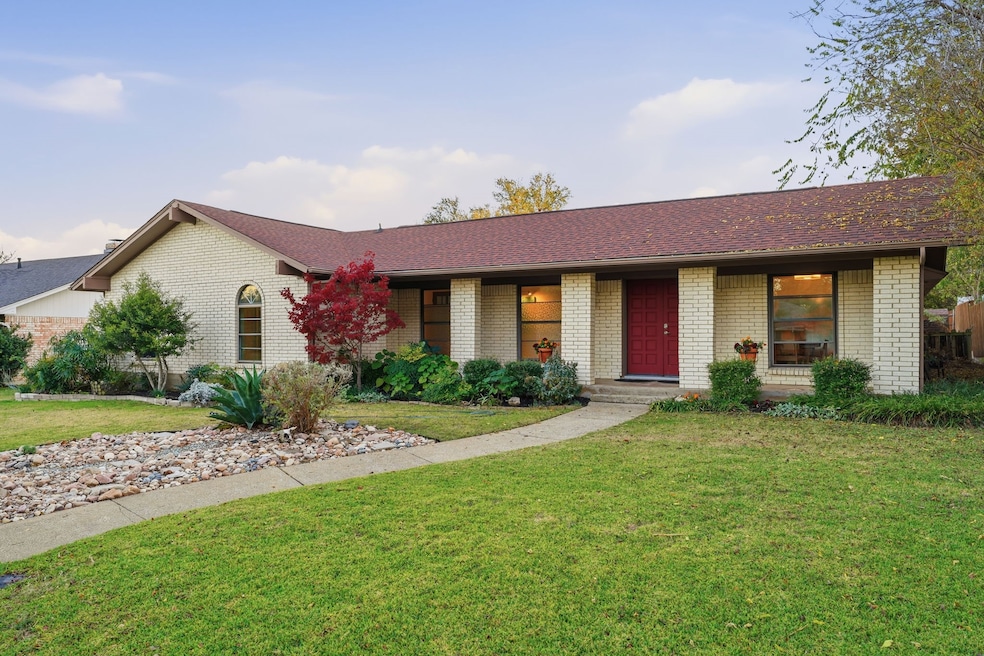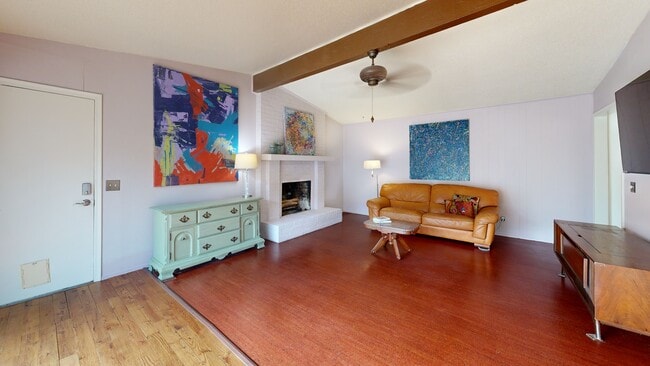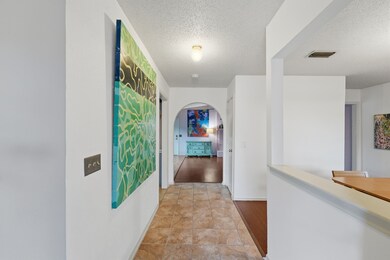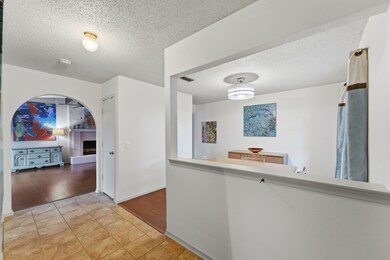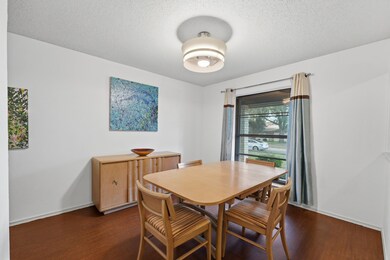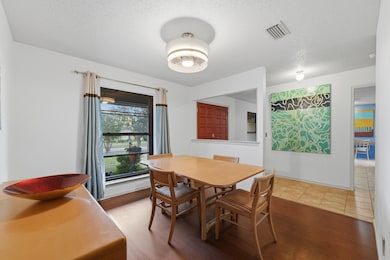
2712 S Cypress Cir Plano, TX 75075
Bunker NeighborhoodEstimated payment $2,827/month
Highlights
- Vaulted Ceiling
- Traditional Architecture
- Lawn
- Haggard Middle School Rated A
- Wood Flooring
- Covered Patio or Porch
About This Home
Welcome to this home in the heart of West Plano with easy access to major freeways, toll roads, and close to shopping and dining. This single story ranch home offers white brick, no need to paint this exterior, double entry doors and an amazing front yard with natural landscaping, an awesome covered porch which spans most of the front of the home. Windows, and more windows that run along a gallery wall great for hanging your favorite artwork. Great floor plan, all entertaining areas are on one side of the home and bedrooms on other side for privacy. Family room offers a wood burning fireplace, more windows and sliding glass doors that overlook the c-shape patio and back yard. The kitchen offers stainless steel appliances, sliding glass door and a picture perfect window over the kitchen sink, great for bird watching. Wait till you get to the primary suite offering and en-suite bath, a sitting area and access to the covered c-shape patio and large backyard. This large grassy and private backyard is the perfect home for entertaining, with easy access to kitchen and family room and NO HOA!
Listing Agent
Vivo Realty Brokerage Phone: 214-705-7705 License #0507522 Listed on: 11/21/2025
Home Details
Home Type
- Single Family
Est. Annual Taxes
- $6,987
Year Built
- Built in 1971
Lot Details
- 9,148 Sq Ft Lot
- Wood Fence
- Landscaped
- Interior Lot
- Sprinkler System
- Few Trees
- Lawn
- Back Yard
Parking
- 2 Car Attached Garage
- Alley Access
- Rear-Facing Garage
- Single Garage Door
- Garage Door Opener
- Driveway
Home Design
- Traditional Architecture
- Brick Exterior Construction
- Slab Foundation
- Composition Roof
- Wood Siding
Interior Spaces
- 2,057 Sq Ft Home
- 1-Story Property
- Vaulted Ceiling
- Ceiling Fan
- Wood Burning Fireplace
- Fireplace Features Masonry
- Window Treatments
- Family Room with Fireplace
- Fire and Smoke Detector
- Washer and Electric Dryer Hookup
Kitchen
- Electric Range
- Microwave
- Dishwasher
- Disposal
Flooring
- Wood
- Carpet
- Cork
- Ceramic Tile
Bedrooms and Bathrooms
- 4 Bedrooms
- 2 Full Bathrooms
Outdoor Features
- Covered Patio or Porch
- Rain Gutters
Schools
- Saigling Elementary School
- Vines High School
Utilities
- Central Heating and Cooling System
- Vented Exhaust Fan
- Underground Utilities
- Electric Water Heater
- High Speed Internet
- Cable TV Available
Community Details
- Park Blvd Estates West Subdivision
Listing and Financial Details
- Legal Lot and Block 4 / R
- Assessor Parcel Number R034501800401
Matterport 3D Tour
Floorplan
Map
Home Values in the Area
Average Home Value in this Area
Tax History
| Year | Tax Paid | Tax Assessment Tax Assessment Total Assessment is a certain percentage of the fair market value that is determined by local assessors to be the total taxable value of land and additions on the property. | Land | Improvement |
|---|---|---|---|---|
| 2025 | $5,119 | $409,160 | $105,000 | $304,160 |
| 2024 | $5,119 | $389,143 | $105,000 | $284,143 |
| 2023 | $5,119 | $358,543 | $85,000 | $301,834 |
| 2022 | $6,229 | $325,948 | $85,000 | $278,773 |
| 2021 | $5,975 | $296,316 | $60,000 | $236,316 |
| 2020 | $5,818 | $284,972 | $60,000 | $224,972 |
| 2019 | $5,964 | $275,964 | $60,000 | $215,964 |
| 2018 | $5,846 | $268,212 | $45,000 | $223,212 |
| 2017 | $5,429 | $253,680 | $45,000 | $208,680 |
| 2016 | $4,998 | $226,437 | $45,000 | $181,437 |
| 2015 | $3,389 | $198,129 | $35,000 | $163,129 |
Property History
| Date | Event | Price | List to Sale | Price per Sq Ft |
|---|---|---|---|---|
| 11/22/2025 11/22/25 | For Sale | $425,000 | -- | $207 / Sq Ft |
Purchase History
| Date | Type | Sale Price | Title Company |
|---|---|---|---|
| Vendors Lien | -- | Republic Title Of Texas | |
| Vendors Lien | -- | Commerce Title Co |
Mortgage History
| Date | Status | Loan Amount | Loan Type |
|---|---|---|---|
| Open | $203,850 | New Conventional | |
| Previous Owner | $142,093 | FHA |
About the Listing Agent

A top-producing real estate agent in Collin County for over 20 years, Bernice Maez is known for her expert negotiation skills, strategic marketing, and unwavering client-first approach. Her deep knowledge of the local market and commitment to excellence have earned her a trusted reputation among buyers, sellers, and peers alike.
In addition to her success in sales, Bernice is a passionate real estate instructor for the Texas Realtors Association and her local board of REALTORS®, where
Bernice's Other Listings
Source: North Texas Real Estate Information Systems (NTREIS)
MLS Number: 21118595
APN: R-0345-018-0040-1
- 2736 Chadwick Dr
- 2613 Timbercreek Dr
- 2705 Prairie Creek Ct
- 2704 Parkhaven Dr
- 2612 Stone Creek Dr
- 2833 Meadowbrook Dr
- 2721 Knollwood Ct
- 2554 Parkhaven Dr
- 2421 Webster Dr
- 2616 Winterplace Cir
- 2404 Timbercreek Dr
- 2517 Brennan Dr
- 2425 Brennan Dr
- 2204 Brighton Ln
- 2625 Mollimar Dr
- 2641 Pinehurst Dr
- 2801 Kyle Dr
- 2305 Williams Way
- 3100 Devonshire Dr Unit 112
- 3100 Devonshire Dr Unit 110
- 2732 Parkhaven Dr
- 2833 Meadowbrook Dr
- 2836 Meadowbrook Dr Unit ID1019520P
- 2721 Knollwood Ct
- 2608 Evans Dr
- 2621 Pinehurst Dr
- 2825 Knollwood Dr
- 2944 Knollwood Dr
- 2320 Kidwell Cir
- 2740 Teakwood Ln
- 3110 Devonshire Dr Unit 118
- 3110 Devonshire Dr Unit 117
- 1717 Independence Pkwy
- 3200 Dover Dr
- 3205 Winchester Dr
- 2421 Regal Rd Unit ID1019483P
- 3140 Devonshire Dr Unit 139
- 3000 Townbluff Dr Unit 3000
- 2217 Surrey Ln
- 3101 Townbluff Dr Unit 1024
