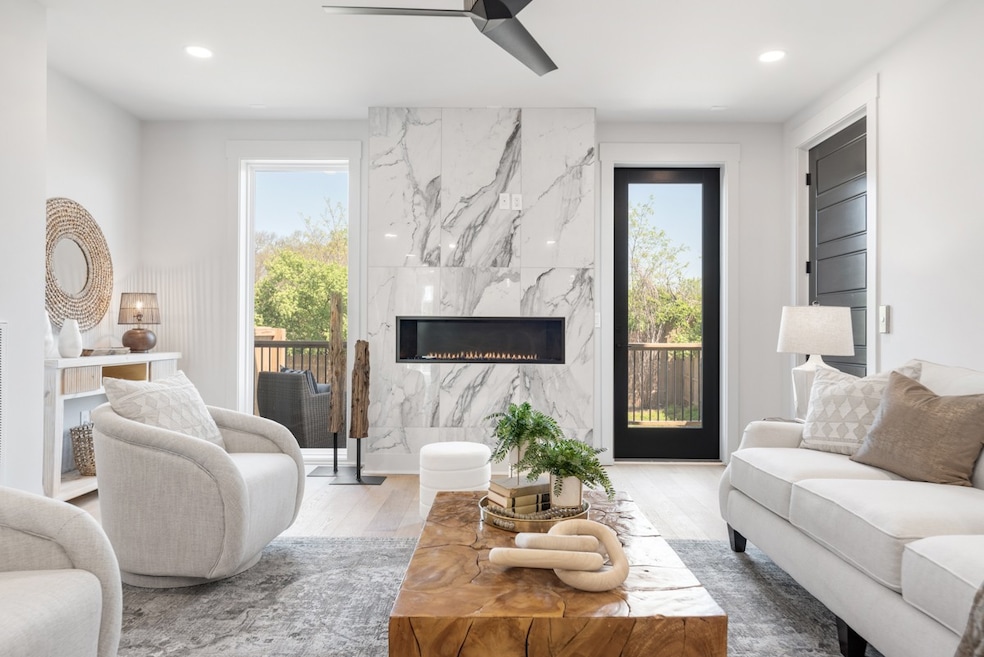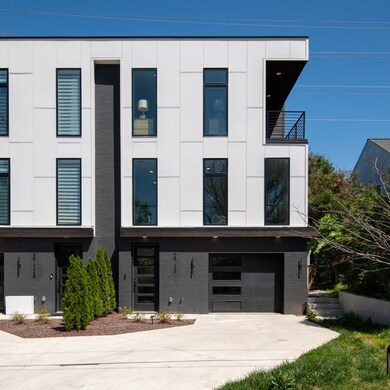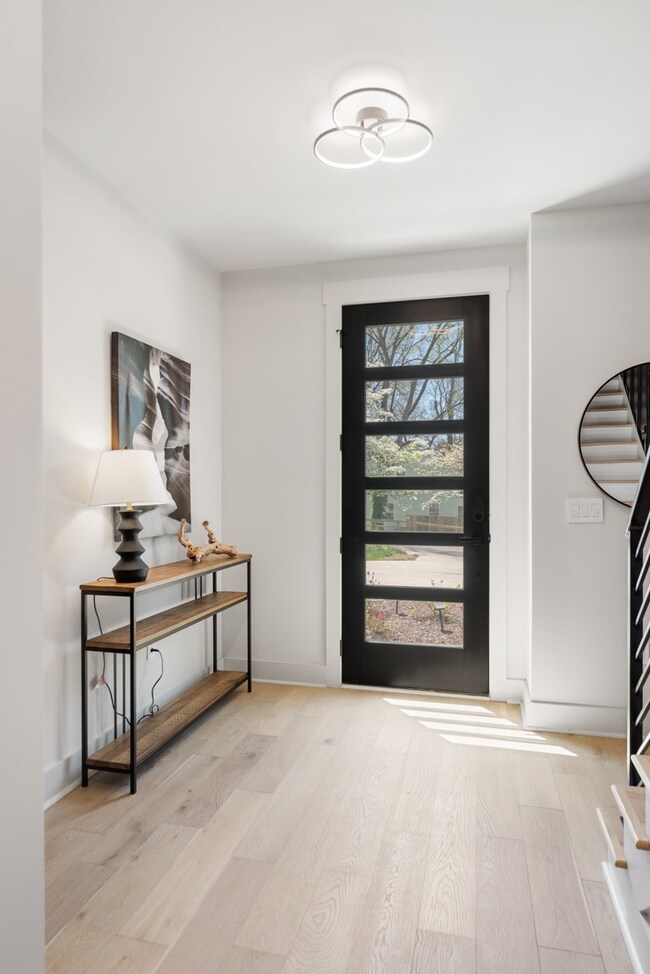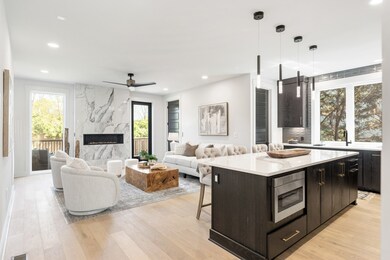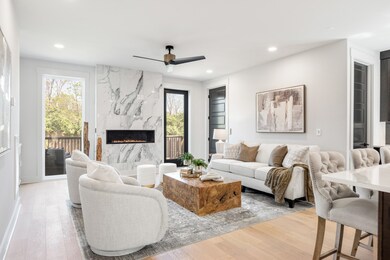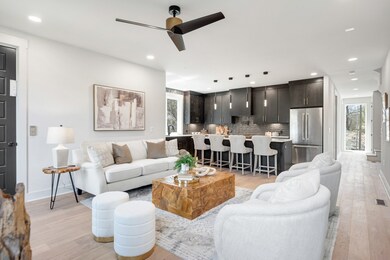
2712 Sharondale Ct Unit A Nashville, TN 37215
Green Hills NeighborhoodHighlights
- Deck
- Contemporary Architecture
- Porch
- Julia Green Elementary School Rated A-
- No HOA
- 1 Car Attached Garage
About This Home
As of May 2025Accepting back up offers! Experience modern elegance in this stunning 3-bedroom, 3.5-bath home, boasting 2,685 sq. ft., of meticulously designed living space located in the heart of Green Hills. The first floor features a versatile bedroom with its own private covered patio and a full bathroom—ideal for guests, a home office, gym or income suite. Enjoy the convenience of an attached two-car tandem garage with direct entry. On the second floor, an open-concept layout creates the ultimate entertaining space. The chef’s kitchen is a showstopper with Jenn Air high-end appliances, a commercial-grade gas stove, oversized island, sleek dark cabinetry, and a large butler’s pantry for added storage. A vented hood and designer tile backsplash complete the look. The kitchen flows seamlessly into the spacious living room, anchored by an elegant gas fireplace and opening to a private balcony—perfect for gatherings or quiet evenings. Take the private elevator or opt for the stairs to the third floor, where the primary suite is your personal oasis. Relax on a private balcony, enjoy the heated tile floors, & indulge in a spa-like en-suite with a soaking tub, oversized walk-in tiled shower, premium backlit mirrors, double vanities and a custom walk-in closet that is designed for high-end organization. A flexible bonus room with a wet bar and wine refrigerator adds even more entertaining potential. The large, fully fenced backyard is a blank canvas, ready for you to create your dream outdoor retreat. Ideally situated in Green Hills, this home offers effortless access to I-440, The Mall at Green Hills, Trader Joe’s, and an array of shopping, dining & entertainment options, including the legendary Bluebird Café. Just beyond the neighborhood, within five minutes you can find yourself strolling along the scenic Greenway trails, teeing off at McCabe's Golf Course or immersing yourself in the downtown Nashville nightlife! Recently appraised at $1.2 million - instant equity.Lender credit!
Last Agent to Sell the Property
Compass Brokerage Phone: 6153978281 License #307944 Listed on: 04/11/2025

Property Details
Home Type
- Multi-Family
Est. Annual Taxes
- $3,013
Year Built
- Built in 2024
Lot Details
- 871 Sq Ft Lot
- Back Yard Fenced
- Level Lot
Parking
- 1 Car Attached Garage
- 2 Open Parking Spaces
- Shared Driveway
- On-Street Parking
Home Design
- Contemporary Architecture
- Property Attached
- Brick Exterior Construction
- Slab Foundation
- Membrane Roofing
Interior Spaces
- 2,685 Sq Ft Home
- Property has 3 Levels
- Elevator
- Wet Bar
- Ceiling Fan
- Electric Fireplace
- ENERGY STAR Qualified Windows
- Interior Storage Closet
- Tile Flooring
Kitchen
- Microwave
- Freezer
- Dishwasher
- ENERGY STAR Qualified Appliances
- Disposal
Bedrooms and Bathrooms
- 3 Bedrooms | 1 Main Level Bedroom
- Walk-In Closet
- Low Flow Plumbing Fixtures
Home Security
- Smart Locks
- Smart Thermostat
- Fire and Smoke Detector
Outdoor Features
- Deck
- Patio
- Porch
Schools
- Julia Green Elementary School
- John Trotwood Moore Middle School
- Hillsboro Comp High School
Utilities
- Ducts Professionally Air-Sealed
- Central Heating
- High Speed Internet
- Cable TV Available
Community Details
- No Home Owners Association
- 2712A 2712B Sharondale Drive Townhomes Subdivision
Listing and Financial Details
- Assessor Parcel Number 117031A00100CO
Ownership History
Purchase Details
Home Financials for this Owner
Home Financials are based on the most recent Mortgage that was taken out on this home.Purchase Details
Home Financials for this Owner
Home Financials are based on the most recent Mortgage that was taken out on this home.Similar Homes in Nashville, TN
Home Values in the Area
Average Home Value in this Area
Purchase History
| Date | Type | Sale Price | Title Company |
|---|---|---|---|
| Quit Claim Deed | -- | None Listed On Document | |
| Quit Claim Deed | -- | None Listed On Document |
Mortgage History
| Date | Status | Loan Amount | Loan Type |
|---|---|---|---|
| Previous Owner | $1,800,000 | Construction | |
| Previous Owner | $1,647,000 | Construction |
Property History
| Date | Event | Price | Change | Sq Ft Price |
|---|---|---|---|---|
| 05/21/2025 05/21/25 | Sold | $1,080,000 | +8.0% | $402 / Sq Ft |
| 04/21/2025 04/21/25 | Pending | -- | -- | -- |
| 04/11/2025 04/11/25 | For Sale | $1,000,090 | -- | $372 / Sq Ft |
Tax History Compared to Growth
Tax History
| Year | Tax Paid | Tax Assessment Tax Assessment Total Assessment is a certain percentage of the fair market value that is determined by local assessors to be the total taxable value of land and additions on the property. | Land | Improvement |
|---|---|---|---|---|
| 2024 | $3,013 | $92,600 | $47,000 | $45,600 |
| 2023 | $3,922 | $120,525 | $47,000 | $73,525 |
Agents Affiliated with this Home
-
Shannon Ryan

Seller's Agent in 2025
Shannon Ryan
Compass
(615) 397-8281
2 in this area
56 Total Sales
-
Mark Deutschmann

Seller Co-Listing Agent in 2025
Mark Deutschmann
Compass
(615) 504-6544
20 in this area
753 Total Sales
-
Deborah Vahle

Buyer's Agent in 2025
Deborah Vahle
Compass
(615) 335-0770
4 in this area
141 Total Sales
Map
Source: Realtracs
MLS Number: 2816756
APN: 117-03-1A-001.00
- 2917 Sharon Hill Cir
- 2720 Sharondale Ct
- 9 Sharonwood Dr
- 145 Hillsboro Place
- 3 Sharonwood Dr Unit 3
- 151 Hillsboro Place
- 2128E F Sharondale Dr
- 2601 Hillsboro Pike Unit J9
- 2601 Hillsboro Pike Unit J4
- 2025 Lombardy Ave
- 2128B Sharondale Dr
- 2045 Lombardy Ave Unit 2045
- 205 Hillsboro Place Unit 205
- 3000 Hillsboro Pike Unit 61
- 3000 Hillsboro Pike Unit 82
- 2130E F Sharondale Dr
- 204 Hillsboro Place Unit 204
- 2014 Cedar Ln Unit 103
- 2812A White Oak Dr
- 2063 Stokes Ln
