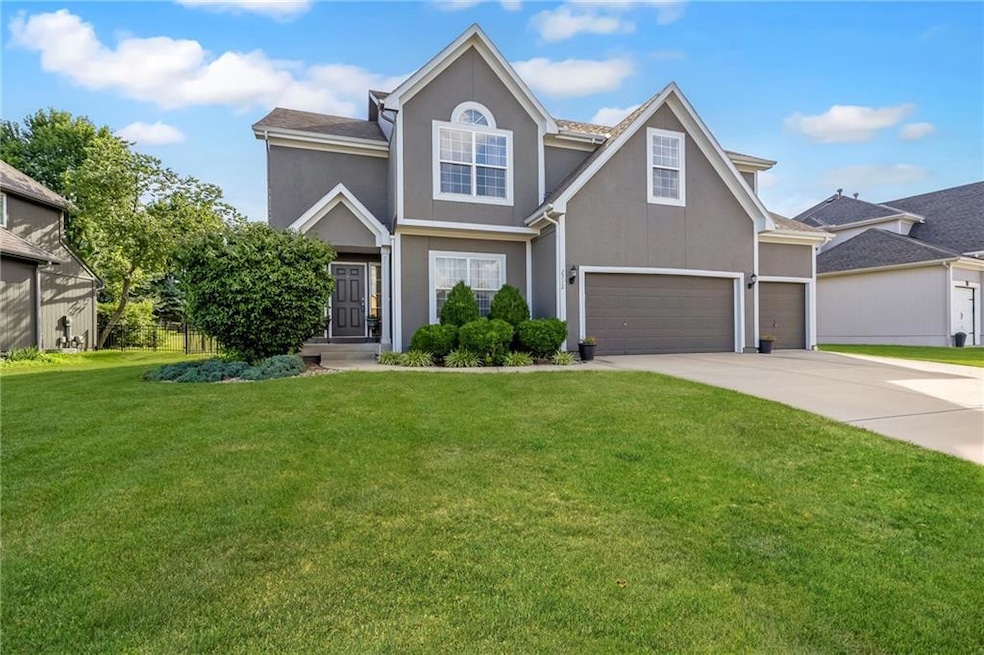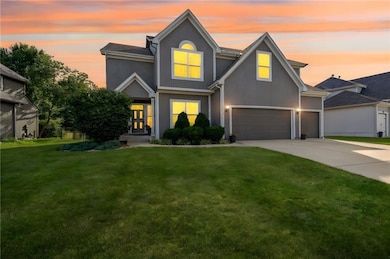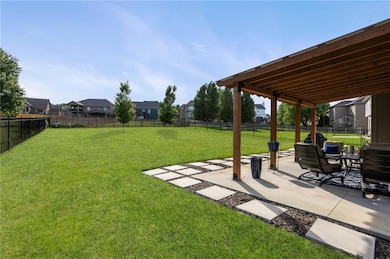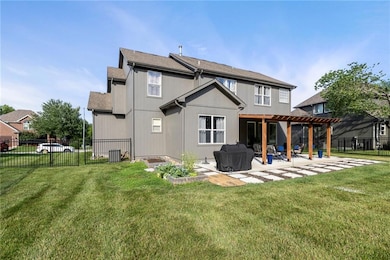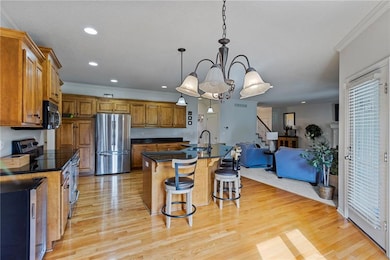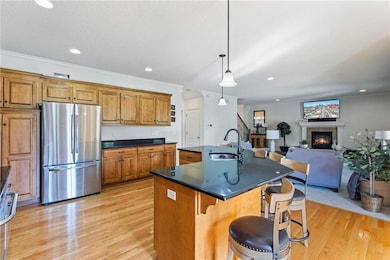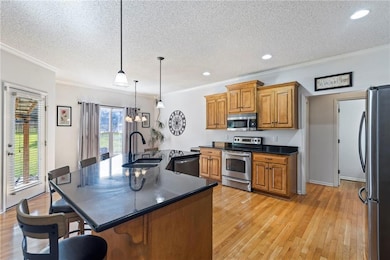2712 SW Carlton Dr Lees Summit, MO 64082
Estimated payment $3,374/month
Highlights
- Media Room
- Contemporary Architecture
- Wood Flooring
- Hawthorn Hill Elementary School Rated A
- Recreation Room
- Home Office
About This Home
For a limited time, Seller is offering a $10,000 buyer credit to be used toward an interest rate buy-down or closing costs with an acceptable offer. Move-in ready, spacious, and stylish, this 5-bedroom, 4.5-bath home in Lee’s Summit’s sought-after Monarch View neighborhood checks every box. Nestled on a peaceful lot, it offers the perfect balance of comfort, space, and community living. Step inside to find a bright, open layout with thoughtful updates throughout. The kitchen is a showstopper, featuring a large granite island, walk-in pantry, stainless steel appliances, and plenty of cabinet space. The adjoining family room is filled with natural light and designed for both everyday living and entertaining. Recent updates include new flooring and fresh paint in several areas, adding a modern and welcoming feel. The primary suite is a true retreat with a cozy sitting area, spa-like bath, dual vanities, and a walk-in closet. Each additional bedroom offers great size and flexibility for guests, family, or office use. The finished lower level is ready for fun and relaxation, complete with a theatre room, plenty of living space, and an additional bedroom with a closet and egress window. Outside, enjoy your large fenced backyard from the covered patio, perfect for relaxing, entertaining, or watching the seasons change. Living in Monarch View means resort-style amenities right at your doorstep: a pool with slide and splash zone, stocked fishing ponds, walking trails, playgrounds, and a clubhouse with an event room. Located in the Lee’s Summit West High School district and minutes from I-49 and I-470, this home offers both convenience and lifestyle. Don’t miss this opportunity, schedule your showing today and see why this home stands out from the rest!
Listing Agent
Platinum Realty LLC Brokerage Phone: 816-582-6740 License #2009024607 Listed on: 10/31/2025

Home Details
Home Type
- Single Family
Est. Annual Taxes
- $6,953
Year Built
- Built in 2006
Lot Details
- 0.3 Acre Lot
- Aluminum or Metal Fence
- Level Lot
HOA Fees
- $54 Monthly HOA Fees
Parking
- 3 Car Attached Garage
- Front Facing Garage
- Garage Door Opener
Home Design
- Contemporary Architecture
- Traditional Architecture
- Frame Construction
- Composition Roof
Interior Spaces
- 2-Story Property
- Family Room with Fireplace
- Living Room with Fireplace
- Media Room
- Home Office
- Recreation Room
- Home Gym
- Walk-In Pantry
Flooring
- Wood
- Carpet
Bedrooms and Bathrooms
- 5 Bedrooms
Finished Basement
- Basement Fills Entire Space Under The House
- Bedroom in Basement
- Basement Window Egress
Schools
- Hawthorn Hills Elementary School
- Lee's Summit West High School
Utilities
- Central Air
- Heating System Uses Natural Gas
Community Details
- Monarch View Subdivision
Listing and Financial Details
- Assessor Parcel Number 69-230-20-14-00-0-00-000
- $0 special tax assessment
Map
Home Values in the Area
Average Home Value in this Area
Tax History
| Year | Tax Paid | Tax Assessment Tax Assessment Total Assessment is a certain percentage of the fair market value that is determined by local assessors to be the total taxable value of land and additions on the property. | Land | Improvement |
|---|---|---|---|---|
| 2025 | $6,953 | $79,403 | $12,147 | $67,256 |
| 2024 | $6,953 | $96,290 | $7,083 | $89,207 |
| 2023 | $6,902 | $96,291 | $18,153 | $78,138 |
| 2022 | $4,847 | $60,040 | $6,498 | $53,542 |
| 2021 | $4,947 | $60,040 | $6,498 | $53,542 |
| 2020 | $4,752 | $57,116 | $6,498 | $50,618 |
| 2019 | $4,623 | $57,116 | $6,498 | $50,618 |
| 2018 | $1,606,332 | $52,886 | $6,252 | $46,634 |
| 2017 | $4,590 | $52,886 | $6,252 | $46,634 |
| 2016 | $4,590 | $52,098 | $7,961 | $44,137 |
| 2014 | $4,669 | $51,950 | $7,448 | $44,502 |
Property History
| Date | Event | Price | List to Sale | Price per Sq Ft |
|---|---|---|---|---|
| 10/31/2025 10/31/25 | For Sale | $520,000 | -- | $130 / Sq Ft |
Purchase History
| Date | Type | Sale Price | Title Company |
|---|---|---|---|
| Warranty Deed | -- | Coffelt Land Title Inc | |
| Warranty Deed | -- | Coffelt Land Title Inc |
Mortgage History
| Date | Status | Loan Amount | Loan Type |
|---|---|---|---|
| Open | $264,879 | Fannie Mae Freddie Mac |
Source: Heartland MLS
MLS Number: 2584604
APN: 69-230-20-14-00-0-00-000
- 2413 SW Kenwill Dr
- 2417 SW Rustic Rd
- 2742 SW Heartland Rd
- 2233 SW Crown Dr
- 2234 SW Heartland Ct
- 2226 SW Crown Dr
- 2226 SW Heartland Ct
- 2229 SW Heartland Ct
- The Phoenix III Plan at Summit View Farms
- The Heather Plan at Summit View Farms
- The Woodview II Plan at Summit View Farms
- The Layla II Plan at Summit View Farms
- The Layla Plan at Summit View Farms
- 2218 SW Heartland Ct
- 2202 SW Hook Farm Dr
- 2213 SW Heartland Ct
- 2821 SW Heartland Rd
- 2627 SW Tracker Ln
- 2623 SW Tracker Ln
- 2829 SW Heartland Rd
- 2231-2237 SW Burning Wood Ln
- 3735 SW Knoxville Ct
- 1318 SW Manor Lake Dr
- 1113 SW Blazing Star Dr
- 1221 SE Rosehill Dr
- 1442 SW Winthrop Dr
- 1438 SW Winthrop Dr
- 1436 SW Winthrop Dr
- 1426 SW Winthrop Dr
- 1424 SW Winthrop Dr
- 1420 SW Winthrop Dr
- 1418 SW Winthrop Dr
- 1414 SW Winthrop Dr
- 1412 SW Winthrop Dr
- 1408 SW Winthrop Dr
- 1406 SW Winthrop Dr
- 1402 SW Winthrop Dr
- 1400 SW Winthrop Dr
- 1407 SW Winthrop Dr
- 1403 SW Winthrop Dr
