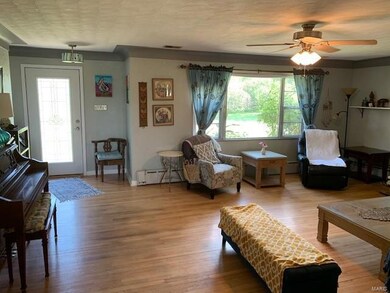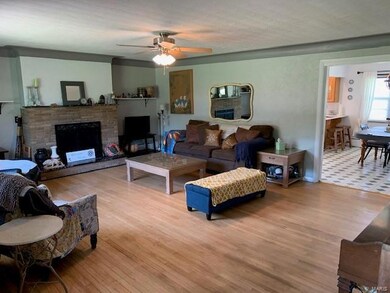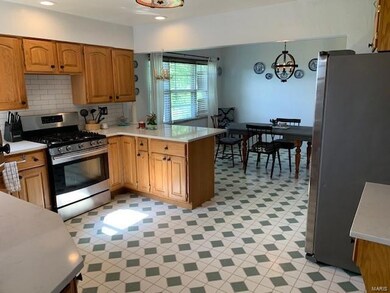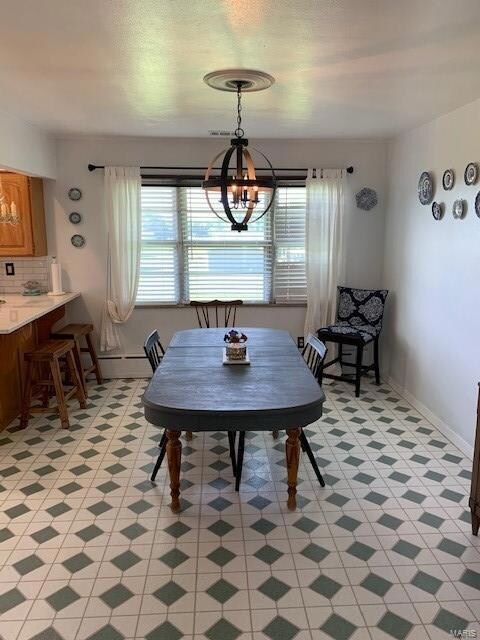
2712 Vulliet Rd Highland, IL 62249
Highlights
- 1.88 Acre Lot
- 2 Car Attached Garage
- Tankless Water Heater
- Ranch Style House
- Brick or Stone Veneer
- Central Air
About This Home
As of December 2020Ranch home on 1.88 acres. Several mature trees including pecan and peach trees. The property is nicely edged with ornamental grasses and flowering bushes to frame a country setting. Located just one mile from the Korte Rec Center. New roof and new flue liner in chimney in 2020. This home has hardwood floors throughout most of the main floor, spacious living room and a mud room that provides access to the basement and 2-car garage. Newly remodeled kitchen offers stainless steel appliances. Bathrooms have both been remodeled. Main floor laundry. The basement offers a very large recreation room, a Bonus Room, ¾ bathroom and a storm shelter. Enjoy the outdoors sitting on a 12x14 deck. There’s also a 10x14 shed that’s great for storage. A 2nd deck in the backyard is reinforced for a hot tub. Make an appt and check it out!
Last Agent to Sell the Property
Coldwell Banker Brown Realtors License #471001446 Listed on: 08/20/2020

Home Details
Home Type
- Single Family
Est. Annual Taxes
- $4,480
Year Built
- Built in 1970
Lot Details
- 1.88 Acre Lot
- Chain Link Fence
Parking
- 2 Car Attached Garage
- Additional Parking
Home Design
- Ranch Style House
- Traditional Architecture
- Brick or Stone Veneer
- Radon Mitigation System
Interior Spaces
- Central Vacuum
- Wood Burning Fireplace
- Living Room with Fireplace
- Combination Kitchen and Dining Room
Kitchen
- Gas Oven or Range
- Dishwasher
- Disposal
Bedrooms and Bathrooms
- 3 Main Level Bedrooms
Laundry
- Laundry on main level
- Dryer
- Washer
Basement
- Basement Fills Entire Space Under The House
- Finished Basement Bathroom
- Basement Storage
Schools
- Highland Dist 5 Elementary And Middle School
- Highland School
Utilities
- Central Air
- Hot Water Heating System
- Propane
- Tankless Water Heater
- Septic System
Community Details
- Recreational Area
Listing and Financial Details
- Home Protection Policy
- Assessor Parcel Number 02-1-18-31-00-000-005
Ownership History
Purchase Details
Home Financials for this Owner
Home Financials are based on the most recent Mortgage that was taken out on this home.Purchase Details
Similar Homes in Highland, IL
Home Values in the Area
Average Home Value in this Area
Purchase History
| Date | Type | Sale Price | Title Company |
|---|---|---|---|
| Warranty Deed | $195,000 | Community Title | |
| Deed | $173,000 | Community Title & Escrow |
Mortgage History
| Date | Status | Loan Amount | Loan Type |
|---|---|---|---|
| Open | $202,020 | VA | |
| Previous Owner | $30,000 | Fannie Mae Freddie Mac |
Property History
| Date | Event | Price | Change | Sq Ft Price |
|---|---|---|---|---|
| 12/01/2020 12/01/20 | Sold | $195,000 | 0.0% | $76 / Sq Ft |
| 10/05/2020 10/05/20 | Pending | -- | -- | -- |
| 09/29/2020 09/29/20 | Price Changed | $195,000 | +2.6% | $76 / Sq Ft |
| 09/29/2020 09/29/20 | For Sale | $190,000 | 0.0% | $74 / Sq Ft |
| 08/22/2020 08/22/20 | Pending | -- | -- | -- |
| 08/20/2020 08/20/20 | For Sale | $190,000 | +12.4% | $74 / Sq Ft |
| 08/28/2015 08/28/15 | Sold | $169,000 | -11.0% | $66 / Sq Ft |
| 07/16/2015 07/16/15 | Pending | -- | -- | -- |
| 06/02/2015 06/02/15 | For Sale | $189,900 | -- | $74 / Sq Ft |
Tax History Compared to Growth
Tax History
| Year | Tax Paid | Tax Assessment Tax Assessment Total Assessment is a certain percentage of the fair market value that is determined by local assessors to be the total taxable value of land and additions on the property. | Land | Improvement |
|---|---|---|---|---|
| 2024 | $4,480 | $94,730 | $11,340 | $83,390 |
| 2023 | $4,480 | $85,300 | $10,210 | $75,090 |
| 2022 | $4,083 | $78,780 | $9,430 | $69,350 |
| 2021 | $3,681 | $64,180 | $8,750 | $55,430 |
| 2020 | $3,557 | $61,750 | $8,420 | $53,330 |
| 2019 | $3,464 | $59,620 | $8,130 | $51,490 |
| 2018 | $3,463 | $56,590 | $7,720 | $48,870 |
| 2017 | $3,422 | $56,590 | $7,720 | $48,870 |
| 2016 | $3,809 | $61,740 | $7,440 | $54,300 |
| 2015 | $3,559 | $61,100 | $7,360 | $53,740 |
| 2014 | $3,559 | $61,100 | $7,360 | $53,740 |
| 2013 | $3,559 | $61,100 | $7,360 | $53,740 |
Agents Affiliated with this Home
-

Seller's Agent in 2020
Jane Duft
Coldwell Banker Brown Realtors
(618) 980-3895
22 in this area
38 Total Sales
-

Buyer's Agent in 2020
Shannon Scott
Keller Williams Marquee
(618) 604-8359
3 in this area
379 Total Sales
-

Seller's Agent in 2015
Karen McConnell
RE/MAX
(618) 530-6761
1 in this area
102 Total Sales
-
E
Buyer's Agent in 2015
Ella Hudlin
Coldwell Banker Brown Realtors
Map
Source: MARIS MLS
MLS Number: MIS20059633
APN: 02-1-18-31-00-000-005
- 0 Sportsman Rd
- 20 Chase Way Unit B
- 60 Liberty Ln
- 10 Arbor Crest Dr
- 2636 Pineview Dr
- 2628 Pineview Dr
- 2624 Pineview Dr
- 2620 Pineview Dr
- 2616 Pineview Dr
- 2612 Pineview Dr
- 2629 Pineview Dr
- 2625 Pineview Dr
- 2608 Pineview Dr
- 2715 Pineview Dr
- 2719 Pineview Dr
- 2604 Pineview Dr
- 2723 Pineview Dr
- 2727 Pineview Dr
- 2731 Pine View Dr
- 2600 Pine View Dr






