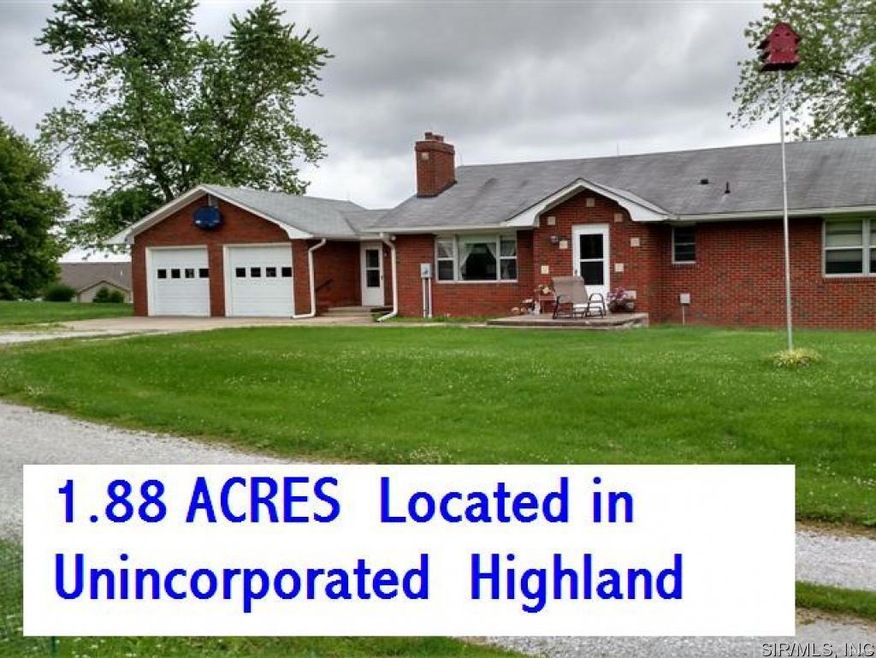
2712 Vulliet Rd Highland, IL 62249
Highlights
- Above Ground Pool
- Family Room
- Fenced
- Deck
About This Home
As of December 2020Ranch on 1.88 ACRES has a lot of growing room to offer. Located in Unincorporated Highland one mile from the Korte Recreation Center, this house offers a spacious living room, large country style kitchen, hardwood floors, 3 bedrooms plus laundry room on main level. Basement is practically finished with ¾ bathroom, 3 large extra bonus rooms and a concrete storage/storm shelter. 16âx 12.8 deck in back is reinforced for a hot tub and partially fenced in back yard. 27 ft pool with 12 x 14 deck surrounded by a large outdoor area for great outside fun. 10 x 14 shed stays. Newer septic system, city water & 2 wells with an old well pump. & MATURE TREES ! Full Brick Home & All exterior trim has been freshly painted.
Last Agent to Sell the Property
RE/MAX Alliance License #471006632 Listed on: 06/02/2015
Last Buyer's Agent
Ella Hudlin
Coldwell Banker Brown Realtors License #475126815
Home Details
Home Type
- Single Family
Est. Annual Taxes
- $4,083
Year Built
- 1967
Lot Details
- Fenced
Parking
- 2 Car Garage
Interior Spaces
- 3 Main Level Bedrooms
- 2,580 Sq Ft Home
- Family Room
- Basement Fills Entire Space Under The House
- Laundry on main level
Outdoor Features
- Above Ground Pool
- Deck
Utilities
- Propane
- Well
- Private Sewer
Ownership History
Purchase Details
Home Financials for this Owner
Home Financials are based on the most recent Mortgage that was taken out on this home.Purchase Details
Similar Homes in Highland, IL
Home Values in the Area
Average Home Value in this Area
Purchase History
| Date | Type | Sale Price | Title Company |
|---|---|---|---|
| Warranty Deed | $195,000 | Community Title | |
| Deed | $173,000 | Community Title & Escrow |
Mortgage History
| Date | Status | Loan Amount | Loan Type |
|---|---|---|---|
| Open | $202,020 | VA | |
| Previous Owner | $30,000 | Fannie Mae Freddie Mac |
Property History
| Date | Event | Price | Change | Sq Ft Price |
|---|---|---|---|---|
| 12/01/2020 12/01/20 | Sold | $195,000 | 0.0% | $76 / Sq Ft |
| 10/05/2020 10/05/20 | Pending | -- | -- | -- |
| 09/29/2020 09/29/20 | Price Changed | $195,000 | +2.6% | $76 / Sq Ft |
| 09/29/2020 09/29/20 | For Sale | $190,000 | 0.0% | $74 / Sq Ft |
| 08/22/2020 08/22/20 | Pending | -- | -- | -- |
| 08/20/2020 08/20/20 | For Sale | $190,000 | +12.4% | $74 / Sq Ft |
| 08/28/2015 08/28/15 | Sold | $169,000 | -11.0% | $66 / Sq Ft |
| 07/16/2015 07/16/15 | Pending | -- | -- | -- |
| 06/02/2015 06/02/15 | For Sale | $189,900 | -- | $74 / Sq Ft |
Tax History Compared to Growth
Tax History
| Year | Tax Paid | Tax Assessment Tax Assessment Total Assessment is a certain percentage of the fair market value that is determined by local assessors to be the total taxable value of land and additions on the property. | Land | Improvement |
|---|---|---|---|---|
| 2023 | $4,083 | $85,300 | $10,210 | $75,090 |
| 2022 | $4,083 | $78,780 | $9,430 | $69,350 |
| 2021 | $3,681 | $64,180 | $8,750 | $55,430 |
| 2020 | $3,557 | $61,750 | $8,420 | $53,330 |
| 2019 | $3,464 | $59,620 | $8,130 | $51,490 |
| 2018 | $3,463 | $56,590 | $7,720 | $48,870 |
| 2017 | $3,422 | $56,590 | $7,720 | $48,870 |
| 2016 | $3,809 | $61,740 | $7,440 | $54,300 |
| 2015 | $3,559 | $61,100 | $7,360 | $53,740 |
| 2014 | $3,559 | $61,100 | $7,360 | $53,740 |
| 2013 | $3,559 | $61,100 | $7,360 | $53,740 |
Agents Affiliated with this Home
-
Jane Duft

Seller's Agent in 2020
Jane Duft
Coldwell Banker Brown Realtors
(618) 980-3895
23 in this area
38 Total Sales
-
Shannon Scott

Buyer's Agent in 2020
Shannon Scott
Keller Williams Marquee
(618) 604-8359
4 in this area
396 Total Sales
-
Karen McConnell

Seller's Agent in 2015
Karen McConnell
RE/MAX
(618) 530-6761
1 in this area
104 Total Sales
-
E
Buyer's Agent in 2015
Ella Hudlin
Coldwell Banker Brown Realtors
Map
Source: MARIS MLS
MLS Number: MIS4407915
APN: 02-1-18-31-00-000-005
- 108 Baileys Ct
- 0 Sportsman Rd
- 60 Liberty Ln
- 2636 Pineview Dr
- 2628 Pineview Dr
- 2624 Pineview Dr
- 2620 Pineview Dr
- 2616 Pineview Dr
- 2612 Pineview Dr
- 2629 Pineview Dr
- 2625 Pineview Dr
- 2608 Pineview Dr
- 2715 Pineview Dr
- 2719 Pineview Dr
- 2604 Pineview Dr
- 2723 Pineview Dr
- 2727 Pineview Dr
- 2731 Pine View Dr
- 2600 Pine View Dr
- 2720 Pineview Dr
