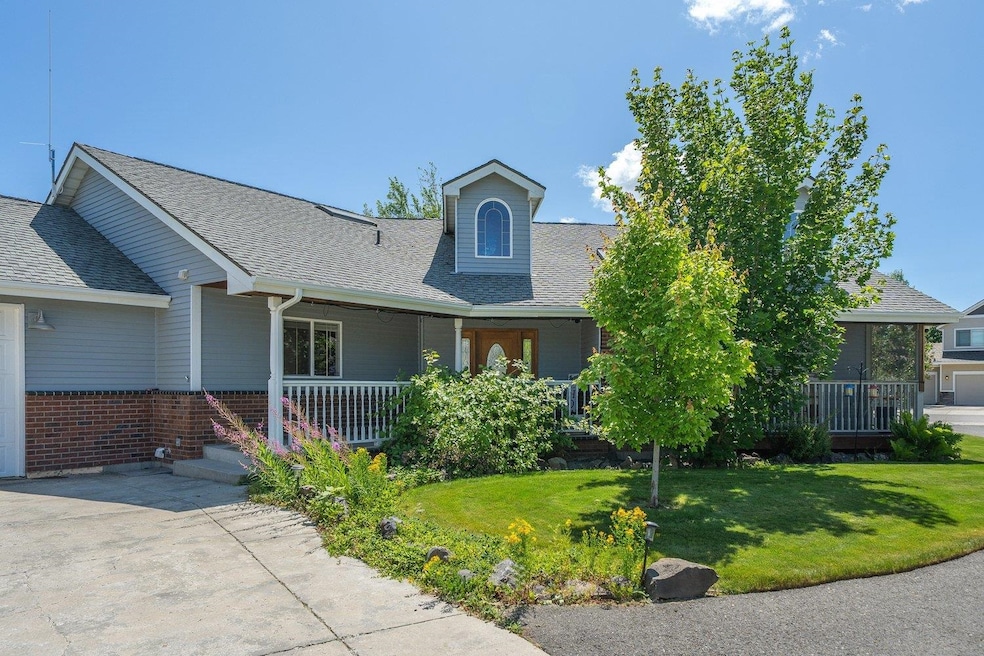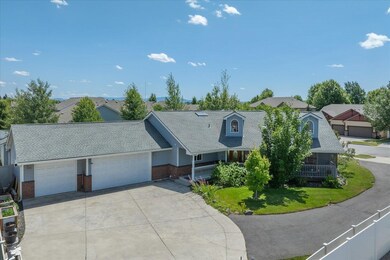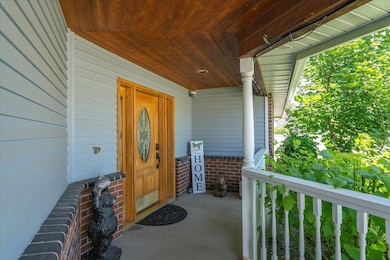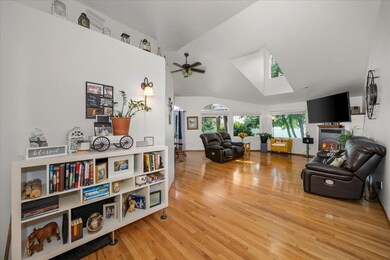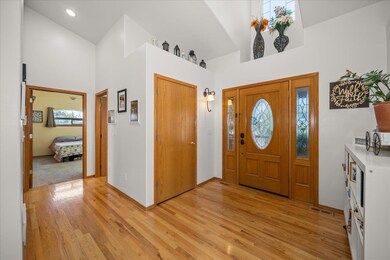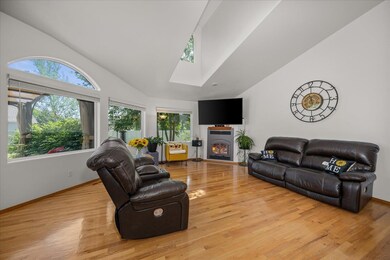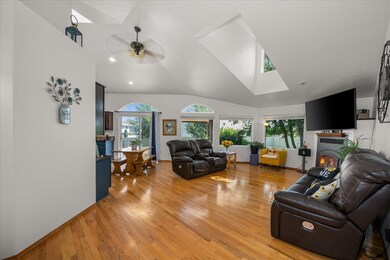
2712 W Parkway Dr Spokane, WA 99208
Five Mile Prairie NeighborhoodHighlights
- Spa
- Secluded Lot
- Wood Flooring
- Prairie View Elementary School Rated A-
- Cathedral Ceiling
- 2 Fireplaces
About This Home
As of July 2025Updated rancher on a rare double lot in Five Mile! This custom-built home is move-in ready with fresh interior paint, hardwood floors, and an open-concept layout connecting the living and dining areas to a spacious kitchen featuring new granite countertops, stainless steel appliances, ample cabinet space, and a Viking gas range. The primary suite offers a gas fireplace, walk-in closet, full ensuite with double sinks, and private patio access with a hot tub that stays. A second bedroom with its own private patio, full bath, generous living and dining space, and a large laundry room with garage access completes the interior. Outside, enjoy a Trex deck and oversized fenced yard with space to add a shop. The 3-car garage includes pegboard for organized tool storage, and the storage shed with a roll-up door offers potential to convert into an office. A full video security system adds peace of mind, all in a highly sought-after neighborhood. Come see for yourself!
Last Agent to Sell the Property
Coldwell Banker Tomlinson License #22014153 Listed on: 06/20/2025
Home Details
Home Type
- Single Family
Est. Annual Taxes
- $2,592
Year Built
- Built in 1999
Lot Details
- 0.4 Acre Lot
- Fenced Yard
- Secluded Lot
- Level Lot
- Sprinkler System
HOA Fees
- $23 Monthly HOA Fees
Parking
- 3 Car Attached Garage
- Garage Door Opener
- Off-Site Parking
Interior Spaces
- 1,699 Sq Ft Home
- 1-Story Property
- Cathedral Ceiling
- Skylights
- 2 Fireplaces
- Gas Fireplace
- Vinyl Clad Windows
- Utility Room
- Wood Flooring
Bedrooms and Bathrooms
- 2 Bedrooms
- 3 Bathrooms
Outdoor Features
- Spa
- Patio
Schools
- Highland Middle School
- Mead High School
Utilities
- Forced Air Heating System
- Heat Pump System
- Hot Water Provided By Condo Association
- High Speed Internet
- Cable TV Available
Community Details
- Community Deck or Porch
Listing and Financial Details
- Assessor Parcel Number 26243.2319
Ownership History
Purchase Details
Home Financials for this Owner
Home Financials are based on the most recent Mortgage that was taken out on this home.Purchase Details
Home Financials for this Owner
Home Financials are based on the most recent Mortgage that was taken out on this home.Purchase Details
Home Financials for this Owner
Home Financials are based on the most recent Mortgage that was taken out on this home.Purchase Details
Purchase Details
Purchase Details
Home Financials for this Owner
Home Financials are based on the most recent Mortgage that was taken out on this home.Purchase Details
Home Financials for this Owner
Home Financials are based on the most recent Mortgage that was taken out on this home.Similar Homes in Spokane, WA
Home Values in the Area
Average Home Value in this Area
Purchase History
| Date | Type | Sale Price | Title Company |
|---|---|---|---|
| Warranty Deed | $516,336 | Washington Title | |
| Warranty Deed | $320,000 | Nextitle | |
| Special Warranty Deed | -- | First American Title Ins Co | |
| Warranty Deed | -- | Spokane County Title Co | |
| Trustee Deed | $173,550 | Spokane County Title Co | |
| Interfamily Deed Transfer | -- | First American Title Ins Co | |
| Warranty Deed | $215,000 | First American Title Ins Co |
Mortgage History
| Date | Status | Loan Amount | Loan Type |
|---|---|---|---|
| Previous Owner | $256,000 | New Conventional | |
| Previous Owner | $211,105 | FHA |
Property History
| Date | Event | Price | Change | Sq Ft Price |
|---|---|---|---|---|
| 07/24/2025 07/24/25 | Sold | $516,335 | -4.4% | $304 / Sq Ft |
| 07/07/2025 07/07/25 | Pending | -- | -- | -- |
| 06/20/2025 06/20/25 | For Sale | $539,900 | +68.7% | $318 / Sq Ft |
| 05/05/2020 05/05/20 | Sold | $320,000 | -5.7% | $188 / Sq Ft |
| 04/15/2020 04/15/20 | Pending | -- | -- | -- |
| 01/02/2020 01/02/20 | For Sale | $339,500 | +80.5% | $200 / Sq Ft |
| 03/07/2014 03/07/14 | Sold | $188,100 | -10.0% | $111 / Sq Ft |
| 02/20/2014 02/20/14 | Pending | -- | -- | -- |
| 01/03/2014 01/03/14 | For Sale | $209,000 | -- | $123 / Sq Ft |
Tax History Compared to Growth
Tax History
| Year | Tax Paid | Tax Assessment Tax Assessment Total Assessment is a certain percentage of the fair market value that is determined by local assessors to be the total taxable value of land and additions on the property. | Land | Improvement |
|---|---|---|---|---|
| 2025 | $5,185 | $518,400 | $130,000 | $388,400 |
| 2024 | $5,185 | $531,100 | $125,000 | $406,100 |
| 2023 | $3,937 | $469,000 | $110,000 | $359,000 |
| 2022 | $3,628 | $439,000 | $80,000 | $359,000 |
| 2021 | $3,382 | $312,400 | $54,000 | $258,400 |
| 2020 | $515 | $263,500 | $44,000 | $219,500 |
| 2019 | $529 | $240,600 | $44,000 | $196,600 |
| 2018 | $552 | $214,400 | $44,000 | $170,400 |
| 2017 | $588 | $223,100 | $44,000 | $179,100 |
| 2016 | $604 | $205,900 | $44,000 | $161,900 |
| 2015 | $627 | $196,900 | $50,000 | $146,900 |
| 2014 | -- | $196,900 | $50,000 | $146,900 |
| 2013 | -- | $0 | $0 | $0 |
Agents Affiliated with this Home
-
E
Seller's Agent in 2025
Emily Denison
Coldwell Banker Tomlinson
-
J
Buyer's Agent in 2025
Joel Pearl
Joel Pearl Group
-
M
Seller's Agent in 2020
Mindy Jo Lyons
CENTURY 21, Beutler & Associates
-
A
Buyer's Agent in 2020
AGENT NON-MEMBER
NON-MEMBER OFFICE
-
J
Seller's Agent in 2014
JOHN STIRLING
WINDERMERE CORNERSTONE
Map
Source: Spokane Association of REALTORS®
MLS Number: 202519091
APN: 26243.2319
- 2306 W Rainier Ct
- 3311 W Strong Rd
- 8706 N Hazelnut St Unit 3/4 Orchard
- 7816 N Lindeke St
- 7811 N Lindeke St
- 2203 W Strong Rd
- 9003 N Hazelnut St Unit 1/1 Timberline
- 9021 N Hazelnut St Unit 4/1 Alderwood
- 9115 N Hazelnut St Unit 8/1 Talent
- 9009 N Hazelnut St Unit 2/1 Clearwater
- 9027 N Hazelnut St Unit 5/1 Hudson
- 9015 N Hazelnut St Unit 3/1 Edgewood
- 9103 N Hazelnut St Unit 6/1 Edgewood
- 2809 W Ashley Cir
- 8915 N Hazelnut St Unit 13/1 Clearwater
- 2091 W Walker Ave
- 2077 W Walker Ave
- 2026 W Parkway Ct
- 8008 N Meghan St
- 2021 W Walker Ave
