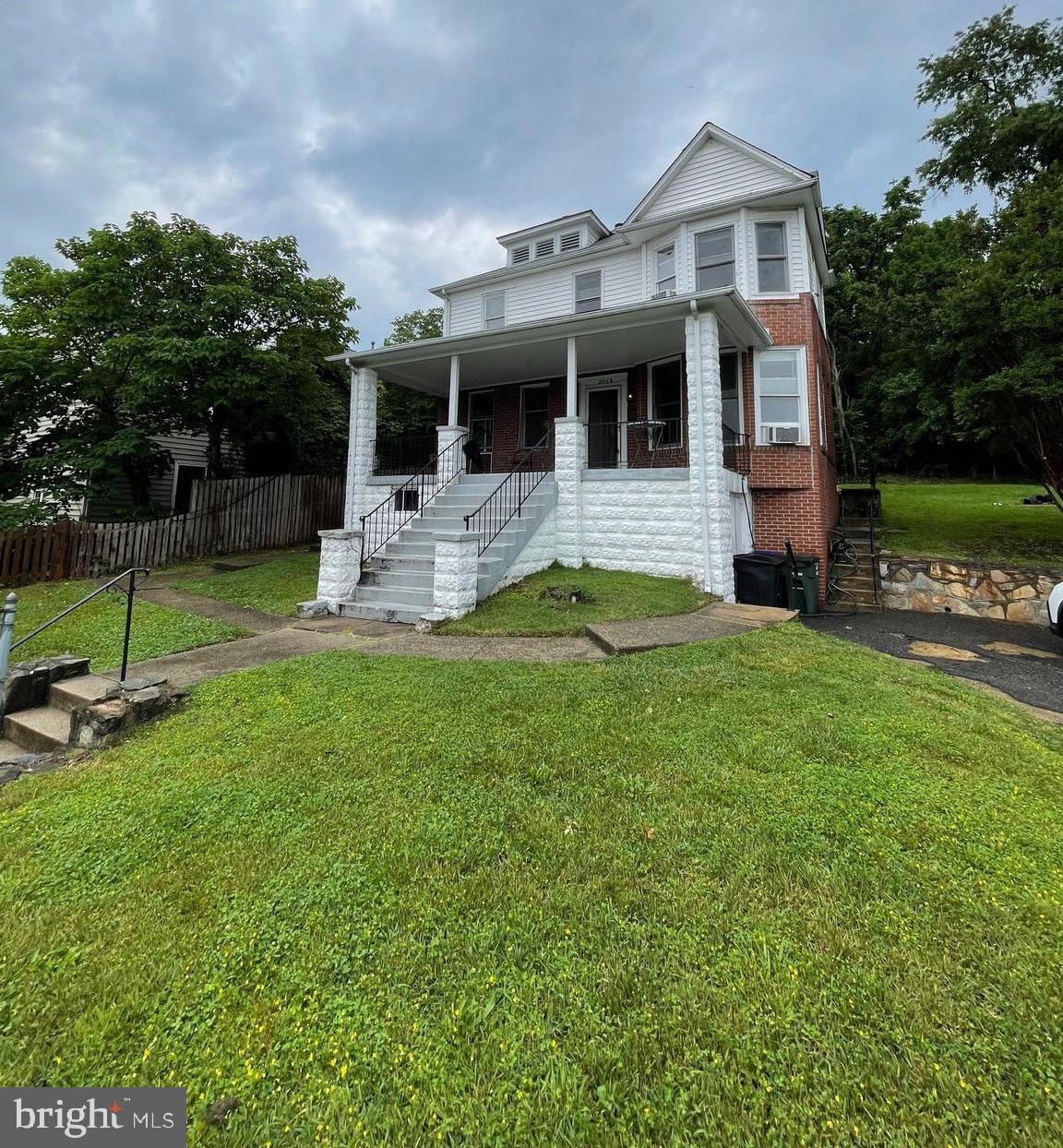
2713 24th Rd S Arlington, VA 22206
Green Valley NeighborhoodEstimated payment $8,021/month
Highlights
- 0.36 Acre Lot
- Colonial Architecture
- Attic
- Gunston Middle School Rated A-
- Wood Flooring
- 2-minute walk to John Robinson Jr. Town Square
About This Home
This charming Colonial-style multi family residence, offers a unique blend of classic character and modern convenience. With two bedrooms, one full bath, laundry and full kitchen in each unit, this home is designed to provide comfort and functionality for its residents. The double-pane windows not only enhance energy efficiency but also fill the home with natural light, creating a bright and welcoming atmosphere. The layout includes both upper and main floor laundry options, making daily chores a breeze. An attic provides additional storage space, allowing for organization and decluttering. The unfinished basement, accessible from the outside, presents an excellent opportunity for investors to customize and expand the living space, potentially increasing the property's value. Set on a generous 0.36-acre lot, this property includes additional parcels, offering ample outdoor space for gardening, recreation, or future development. The paved driveway ensures convenient parking, while the proximity to public transportation and the airport-less than 10 miles away-enhances accessibility for residents and guests alike. For investors, this property represents a promising opportunity. The combination of its historical charm, strategic location, and potential for further development makes it an attractive option for rental income or resale. The established neighborhood and the home's enduring appeal can attract a wide range of tenants or buyers, ensuring a solid return on investment. With its blend of classic architecture and modern amenities, this home is not just a property; it's a canvas for future memories and a sound investment for those looking to capitalize on the real estate market. Embrace the opportunity to own a piece of history while investing in a bright future.
Home Details
Home Type
- Single Family
Year Built
- Built in 1929 | Remodeled in 1983
Lot Details
- 0.36 Acre Lot
- Additional Land
- Main Parcel .22 acres, 2nd parcel .11 acres and 3rd parcel .03 cares total= .36 acres.
- Property is zoned R2-7, See Arlington County Zoning- §5.9. R2-7, Two-Family and Townhouse Dwelling District
Parking
- Driveway
Home Design
- Colonial Architecture
- Brick Exterior Construction
- Block Foundation
- Slab Foundation
Interior Spaces
- 2,828 Sq Ft Home
- Property has 3 Levels
- Ceiling Fan
- Brick Fireplace
- Double Pane Windows
- Laundry on main level
- Attic
Flooring
- Wood
- Carpet
Bedrooms and Bathrooms
- 4 Bedrooms
- 2 Full Bathrooms
Unfinished Basement
- Exterior Basement Entry
- Crawl Space
Utilities
- Window Unit Cooling System
- Hot Water Baseboard Heater
- Natural Gas Water Heater
Community Details
- No Home Owners Association
- Green Valley Subdivision
Listing and Financial Details
- Assessor Parcel Number 31-025-004
Map
Home Values in the Area
Average Home Value in this Area
Tax History
| Year | Tax Paid | Tax Assessment Tax Assessment Total Assessment is a certain percentage of the fair market value that is determined by local assessors to be the total taxable value of land and additions on the property. | Land | Improvement |
|---|---|---|---|---|
| 2025 | $8,739 | $846,000 | $588,500 | $257,500 |
| 2024 | $8,739 | $846,000 | $588,500 | $257,500 |
| 2023 | $8,446 | $820,000 | $588,500 | $231,500 |
| 2022 | $8,284 | $804,300 | $553,500 | $250,800 |
| 2021 | $7,588 | $736,700 | $490,500 | $246,200 |
| 2020 | $6,999 | $682,200 | $436,000 | $246,200 |
| 2019 | $6,656 | $648,700 | $397,900 | $250,800 |
| 2018 | $6,515 | $647,600 | $365,200 | $282,400 |
| 2017 | $6,270 | $623,300 | $348,800 | $274,500 |
| 2016 | $5,786 | $583,900 | $343,400 | $240,500 |
| 2015 | $5,661 | $568,400 | $343,400 | $225,000 |
| 2014 | $5,471 | $549,300 | $327,000 | $222,300 |
Property History
| Date | Event | Price | Change | Sq Ft Price |
|---|---|---|---|---|
| 09/03/2025 09/03/25 | For Sale | $1,349,000 | -- | $477 / Sq Ft |
Similar Homes in Arlington, VA
Source: Bright MLS
MLS Number: VAAR2062800
APN: 31-025-004
- 2713 24th Rd S Unit A & B
- 0 24th Rd S
- 3400 25th St S Unit 27
- 2177 S Glebe Rd
- 2519 S Kenmore Ct
- 2541 S Kenmore Ct
- 2046 S Shirlington Rd
- 3007 20th Ct S
- 2134 S Lowell St
- 2465 Army Navy Dr Unit 204
- 2465 Army Navy Dr Unit 1302
- 3607 25th St S
- 2012 S Lincoln St
- 2448 S Monroe St
- 1932 S Kenmore St
- 3617 S Four Mile Run Dr
- 2021 S Langley St
- 3616 Kemper Rd
- 3625 S Four Mile Run Dr
- 3723 Kemper Rd
- 2825 24th Rd S
- 3215 24th St S
- 2056 S Shirlington Rd Unit B
- 2300 24th Rd S
- 2470 S Lowell St
- 2465 Army Navy Dr Unit 205
- 2321 25th St S Unit 2213
- 3617 S Four Mile Run Dr
- 3631 Kemper Rd
- 2350 26th Ct S
- 1405 Martha Custis Dr Unit 1405
- 1225 Martha Custis Dr Unit 815
- 1225 Martha Custis Dr Unit 1403
- 1308 Martha Custis Dr
- 5300 Holmes Ln Unit 914
- 1800 26th St S
- 1812 S Monroe St
- 2367 S Queen St
- 2720 S Arlington Mill Dr Unit 305
- 2720 S Arlington Mill Dr Unit 606






