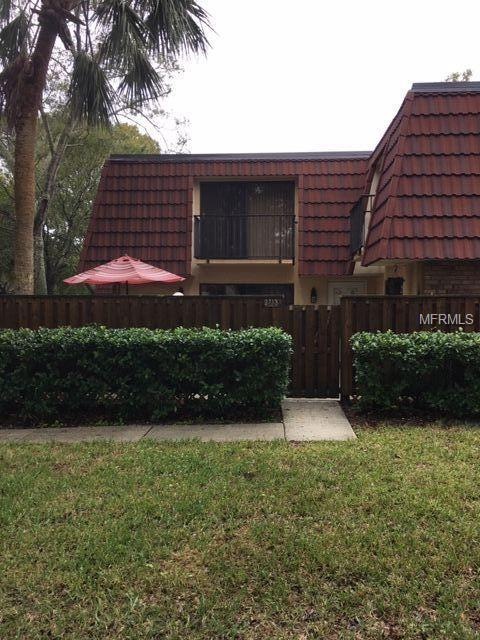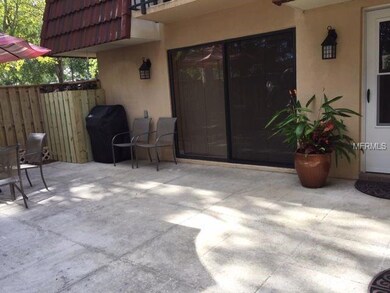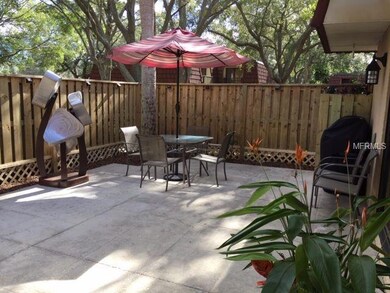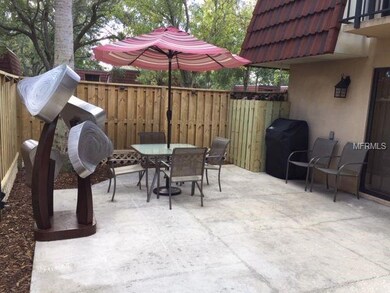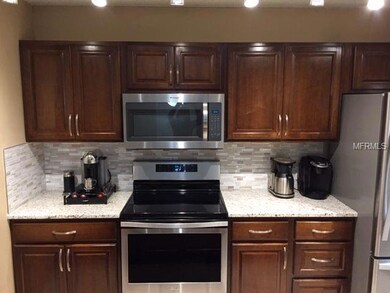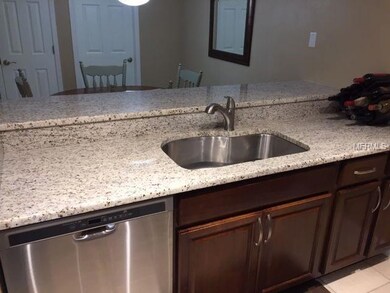
Highlights
- End Unit
- Stone Countertops
- Laundry Room
- Lake St. George Elementary School Rated A-
- Community Spa
- Central Heating and Cooling System
About This Home
As of May 2025Newly remodeled 2 bedroom, 2.5 bath town house located in the beautiful community of Wedge Wood of Palm Harbor. The 1st floor includes a large, bright family room, kitchen and dining room with new back splash and granite counter tops along with a combination laundry and 1/2 bath. The 2nd floor features a nice sized master bedroom/bath and large guest bedroom with separate guest bathroom. Both bathrooms have recently been updated with new granite counter tops and vanities. The spacious, private courtyard (17 x 25') opens up to a beautiful, oak tree filled, park-like setting that includes a community pool, tennis courts, basketball and raquetball courts as well a large, heated pool and spa. Other new features of this beautiful townhouse: stainless steel kitchen appliances; water softener; switches, wall plates and outlets; updated toilets. Also, replaced all original flat doors with raised, 6-panel doors. Location is conveniently located to shops, restaurants and the famed Honeymoon Island state park. Call today to schedule a showing.
Last Agent to Sell the Property
CENTURY 21 LISTSMART License #3316492 Listed on: 12/26/2018

Townhouse Details
Home Type
- Townhome
Est. Annual Taxes
- $2,112
Year Built
- Built in 1986
Lot Details
- 1,342 Sq Ft Lot
- End Unit
- North Facing Home
HOA Fees
- $228 Monthly HOA Fees
Home Design
- Bi-Level Home
- Slab Foundation
- Shingle Roof
- Stucco
Interior Spaces
- 1,344 Sq Ft Home
- Family Room
- Carpet
- Laundry Room
Kitchen
- Range<<rangeHoodToken>>
- <<microwave>>
- Dishwasher
- Stone Countertops
Bedrooms and Bathrooms
- 2 Bedrooms
Utilities
- Central Heating and Cooling System
- Cable TV Available
Listing and Financial Details
- Down Payment Assistance Available
- Visit Down Payment Resource Website
- Tax Lot 69B
- Assessor Parcel Number 07-28-16-95583-000-0692
Community Details
Overview
- Association fees include community pool
- Rose Association, Phone Number (727) 786-7009
- Wedge Wood Of Palm Harbor Subdivision
- Rental Restrictions
Recreation
- Tennis Courts
- Community Basketball Court
- Racquetball
- Community Playground
- Community Spa
Pet Policy
- Pets Allowed
- Pets up to 20 lbs
Ownership History
Purchase Details
Home Financials for this Owner
Home Financials are based on the most recent Mortgage that was taken out on this home.Purchase Details
Purchase Details
Home Financials for this Owner
Home Financials are based on the most recent Mortgage that was taken out on this home.Purchase Details
Purchase Details
Home Financials for this Owner
Home Financials are based on the most recent Mortgage that was taken out on this home.Purchase Details
Home Financials for this Owner
Home Financials are based on the most recent Mortgage that was taken out on this home.Similar Home in Palm Harbor, FL
Home Values in the Area
Average Home Value in this Area
Purchase History
| Date | Type | Sale Price | Title Company |
|---|---|---|---|
| Warranty Deed | $265,000 | None Listed On Document | |
| Quit Claim Deed | -- | Dirks Law Firm Pa | |
| Warranty Deed | $163,500 | Central Title Services Llc | |
| Interfamily Deed Transfer | -- | Attorney | |
| Warranty Deed | $143,000 | None Available | |
| Warranty Deed | $66,900 | -- |
Mortgage History
| Date | Status | Loan Amount | Loan Type |
|---|---|---|---|
| Open | $251,750 | New Conventional | |
| Previous Owner | $106,275 | New Conventional | |
| Previous Owner | $109,184 | FHA | |
| Previous Owner | $114,400 | Purchase Money Mortgage | |
| Previous Owner | $84,000 | Fannie Mae Freddie Mac | |
| Previous Owner | $66,763 | FHA |
Property History
| Date | Event | Price | Change | Sq Ft Price |
|---|---|---|---|---|
| 06/06/2025 06/06/25 | Rented | $2,400 | 0.0% | -- |
| 05/28/2025 05/28/25 | Price Changed | $2,400 | -18.6% | $2 / Sq Ft |
| 05/13/2025 05/13/25 | For Rent | $2,950 | 0.0% | -- |
| 05/02/2025 05/02/25 | Sold | $265,000 | -7.0% | $197 / Sq Ft |
| 03/13/2025 03/13/25 | Pending | -- | -- | -- |
| 10/30/2024 10/30/24 | For Sale | $285,000 | 0.0% | $212 / Sq Ft |
| 10/27/2024 10/27/24 | Pending | -- | -- | -- |
| 10/25/2024 10/25/24 | Price Changed | $285,000 | -4.7% | $212 / Sq Ft |
| 09/20/2024 09/20/24 | For Sale | $299,000 | +82.9% | $222 / Sq Ft |
| 02/22/2019 02/22/19 | Sold | $163,500 | -0.8% | $122 / Sq Ft |
| 01/22/2019 01/22/19 | Pending | -- | -- | -- |
| 01/21/2019 01/21/19 | For Sale | $164,900 | 0.0% | $123 / Sq Ft |
| 12/28/2018 12/28/18 | Pending | -- | -- | -- |
| 12/26/2018 12/26/18 | For Sale | $164,900 | -- | $123 / Sq Ft |
Tax History Compared to Growth
Tax History
| Year | Tax Paid | Tax Assessment Tax Assessment Total Assessment is a certain percentage of the fair market value that is determined by local assessors to be the total taxable value of land and additions on the property. | Land | Improvement |
|---|---|---|---|---|
| 2024 | $1,726 | $148,223 | -- | -- |
| 2023 | $1,726 | $143,906 | $0 | $0 |
| 2022 | $1,872 | $139,715 | $0 | $0 |
| 2021 | $1,880 | $135,646 | $0 | $0 |
| 2020 | $1,869 | $133,773 | $0 | $0 |
| 2019 | $2,368 | $117,775 | $0 | $117,775 |
| 2018 | $2,226 | $113,852 | $0 | $0 |
| 2017 | $2,112 | $110,305 | $0 | $0 |
| 2016 | $1,906 | $92,604 | $0 | $0 |
| 2015 | $1,768 | $88,620 | $0 | $0 |
| 2014 | $1,607 | $78,849 | $0 | $0 |
Agents Affiliated with this Home
-
Dragana Kolundzic

Seller's Agent in 2025
Dragana Kolundzic
DALTON WADE INC
(727) 459-8455
1 in this area
144 Total Sales
-
Patricia Pope

Seller's Agent in 2025
Patricia Pope
BRAINARD REALTY
(828) 231-2323
1 in this area
72 Total Sales
-
Robert Gawel

Seller's Agent in 2019
Robert Gawel
CENTURY 21 LISTSMART
(727) 724-8000
345 Total Sales
-
Kathie Lea

Buyer's Agent in 2019
Kathie Lea
EXP REALTY
(727) 422-9455
2 in this area
587 Total Sales
Map
Source: Stellar MLS
MLS Number: U8028520
APN: 07-28-16-95583-000-0692
- 2730 5th Ct
- 2644 2nd Ct
- 2725 5th Ct
- 2626 2nd Ct
- 2716 11th Ct
- 660 Channing Dr
- 2722 11th Ct Unit 50A
- 2706 11th Ct
- 2601 2nd Ct
- 738 1st Ct
- 2725 11th Ct
- 2712 12th Ct
- 714 1st Ct
- 4765 Lake Valencia Blvd W
- 2725 14th Ct
- 251 Dunbridge Dr
- 4907 Parson Brown Ln
- 2609 Sunnyside Cir
- 4936 Mineola Place
- 4868 Lake Valencia Blvd E
