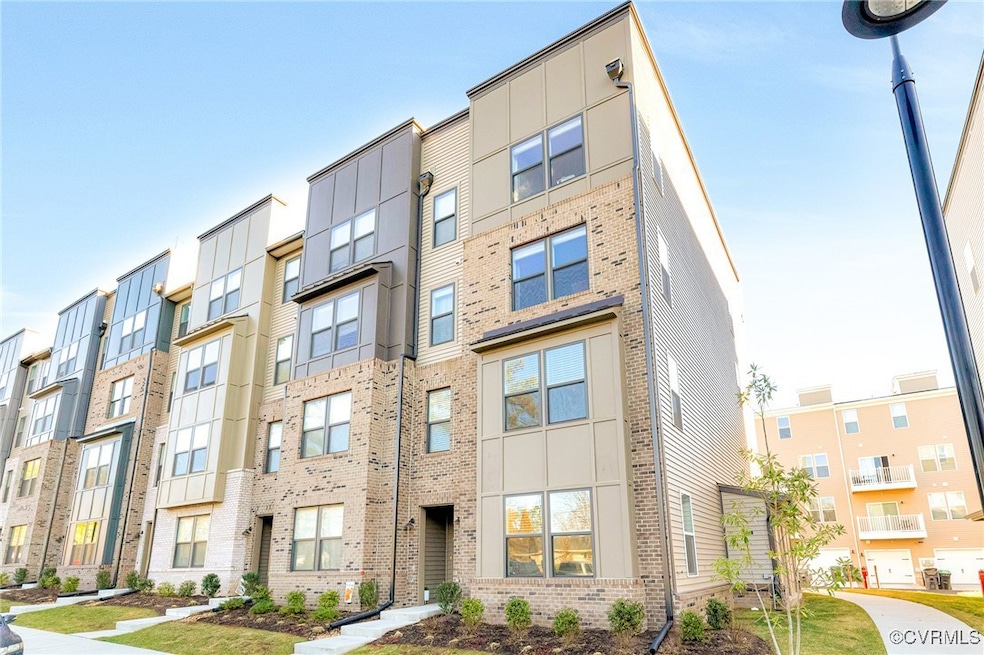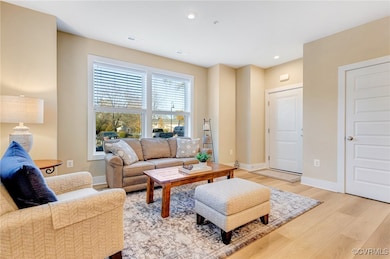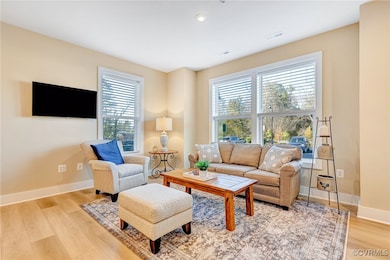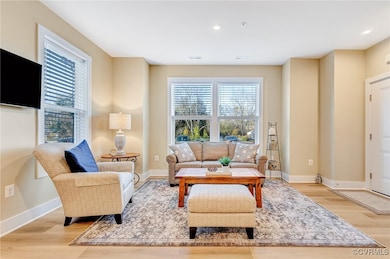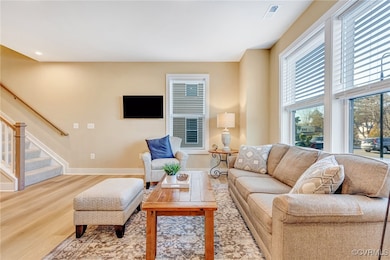
2713 Acadia Dr Unit A Henrico, VA 23294
Dumbarton NeighborhoodHighlights
- 13.47 Acre Lot
- Transitional Architecture
- Granite Countertops
- Tucker High School Rated A-
- High Ceiling
- 1 Car Attached Garage
About This Home
As of July 2025Welcome to this Gorgeous End Unit Condo at West Broad Landing with a Lovely Entrance and Community Park. Each condo provides additional parking for a second family car and guest parking plus each unit has easy accessibility to front and rear entrances making it easy to get out of inclement weather and unloading personal items and groceries. The home is open and bright making it perfect for entertaining and personal enjoyment. It has large over sized front windows in the first floor family room providing beautiful natural light. The gorgeous kitchen has lots of cabinets, quartz counter tops, and counter/bar sitting area open to a dining area and family room. The second floor includes the Primary Bedroom with two walk in closets and full bath with a large walk in tiled shower. The second guest bedroom is warm, cozy, and inviting. The second floor also includes an additional room/loft area that could be an office or second sitting area with access to the balcony. The balcony overlooking the area gives you that wonderful place to enjoy your morning coffee. The one car attached garage gives direct access to kitchen making it easy to bring in groceries and provides additional room to store seasonal items. This home is in a convenient location to Shopping, Restaurants, Schools, Short Pump, and Scott's Addition. Proximity to interstates makes it convenient to anywhere in the Richmond Area. Beautiful Home with upgrades built in 2023.
Last Agent to Sell the Property
Weichert Home Run Realty Brokerage Phone: (804) 400-5574 License #0225150896 Listed on: 01/28/2025

Property Details
Home Type
- Condominium
Est. Annual Taxes
- $2,711
Year Built
- Built in 2023
HOA Fees
- $195 Monthly HOA Fees
Parking
- 1 Car Attached Garage
- Garage Door Opener
Home Design
- Transitional Architecture
- Brick Exterior Construction
- Slab Foundation
- Frame Construction
- Composition Roof
- HardiePlank Type
Interior Spaces
- 1,608 Sq Ft Home
- 2-Story Property
- High Ceiling
- Dining Area
- Stacked Washer and Dryer
Kitchen
- Electric Cooktop
- Microwave
- Dishwasher
- Kitchen Island
- Granite Countertops
- Disposal
Flooring
- Partially Carpeted
- Tile
- Vinyl
Bedrooms and Bathrooms
- 2 Bedrooms
- En-Suite Primary Bedroom
- Walk-In Closet
- Double Vanity
Home Security
Schools
- Skipwith Elementary School
- Quioccasin Middle School
- Tucker High School
Utilities
- Central Air
- Heat Pump System
Listing and Financial Details
- Assessor Parcel Number 765-748-5855.167
Community Details
Overview
- West Broad Landing Subdivision
- Maintained Community
Additional Features
- Common Area
- Fire and Smoke Detector
Ownership History
Purchase Details
Home Financials for this Owner
Home Financials are based on the most recent Mortgage that was taken out on this home.Purchase Details
Home Financials for this Owner
Home Financials are based on the most recent Mortgage that was taken out on this home.Similar Homes in Henrico, VA
Home Values in the Area
Average Home Value in this Area
Purchase History
| Date | Type | Sale Price | Title Company |
|---|---|---|---|
| Deed | $310,000 | Title Resources Guaranty | |
| Deed | $310,000 | Title Resources Guaranty | |
| Special Warranty Deed | $344,990 | Stewart Title |
Mortgage History
| Date | Status | Loan Amount | Loan Type |
|---|---|---|---|
| Open | $279,000 | New Conventional | |
| Closed | $279,000 | New Conventional | |
| Previous Owner | $84,990 | No Value Available |
Property History
| Date | Event | Price | Change | Sq Ft Price |
|---|---|---|---|---|
| 07/22/2025 07/22/25 | Sold | $310,000 | -5.9% | $193 / Sq Ft |
| 06/27/2025 06/27/25 | Pending | -- | -- | -- |
| 06/02/2025 06/02/25 | Price Changed | $329,500 | -2.9% | $205 / Sq Ft |
| 05/19/2025 05/19/25 | Price Changed | $339,500 | -2.9% | $211 / Sq Ft |
| 05/02/2025 05/02/25 | Price Changed | $349,500 | -1.4% | $217 / Sq Ft |
| 04/22/2025 04/22/25 | Price Changed | $354,500 | -1.3% | $220 / Sq Ft |
| 03/27/2025 03/27/25 | Price Changed | $359,000 | -1.0% | $223 / Sq Ft |
| 03/07/2025 03/07/25 | Price Changed | $362,500 | -2.0% | $225 / Sq Ft |
| 01/28/2025 01/28/25 | For Sale | $369,900 | +7.2% | $230 / Sq Ft |
| 03/30/2023 03/30/23 | Sold | $344,990 | 0.0% | $215 / Sq Ft |
| 02/28/2023 02/28/23 | Pending | -- | -- | -- |
| 02/13/2023 02/13/23 | Price Changed | $344,990 | -1.4% | $215 / Sq Ft |
| 02/10/2023 02/10/23 | For Sale | $349,990 | -- | $218 / Sq Ft |
Tax History Compared to Growth
Tax History
| Year | Tax Paid | Tax Assessment Tax Assessment Total Assessment is a certain percentage of the fair market value that is determined by local assessors to be the total taxable value of land and additions on the property. | Land | Improvement |
|---|---|---|---|---|
| 2025 | $2,683 | $318,900 | $65,000 | $253,900 |
| 2024 | $2,683 | $257,700 | $65,000 | $192,700 |
| 2023 | $2,054 | $257,700 | $65,000 | $192,700 |
Agents Affiliated with this Home
-
Emma Lee Mitchell

Seller's Agent in 2025
Emma Lee Mitchell
Weichert Corporate
(804) 400-5574
1 in this area
100 Total Sales
-
Vijay Kanth

Buyer's Agent in 2025
Vijay Kanth
Siris Realty Group
(804) 426-6495
4 in this area
143 Total Sales
-
Stanley Martin

Seller's Agent in 2023
Stanley Martin
SM Brokerage LLC
(571) 999-7039
117 in this area
1,997 Total Sales
-
Adrian Spears
A
Buyer's Agent in 2023
Adrian Spears
Hometown Realty
(804) 901-1022
1 in this area
89 Total Sales
Map
Source: Central Virginia Regional MLS
MLS Number: 2503559
APN: 765-748-5855.167
- 2741 Acadia Dr Unit A
- 2612 Lassen Walk Unit B
- 2616 Lassen Walk Unit B
- 2642 Lassen Walk Unit B
- 2701 Skeet St
- 7209 Harrison Ave
- 7808 Biscayne Rd
- 7809 E Yardley Rd
- 7905 Wistar Woods Ct
- 8034 Wistar Glen Dr Unit A
- 2312 Pathfinder Cir
- 2308 Thousand Oaks Dr
- 7805 Wistar Woods Place
- 7836 Wistar Woods Place
- 1719 Rockwood Rd
- 2210 Skipwith Rd
- 1669 Rockwood Rd
- 7702 Durvin Dr
- 7518 Lisa Ln
- 4804 Penick Rd
