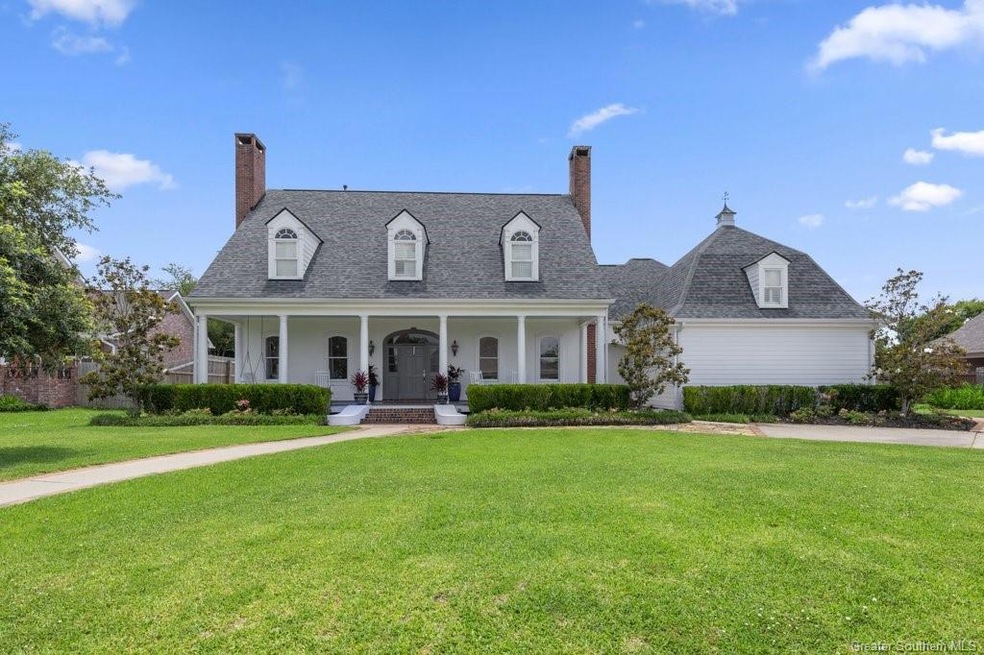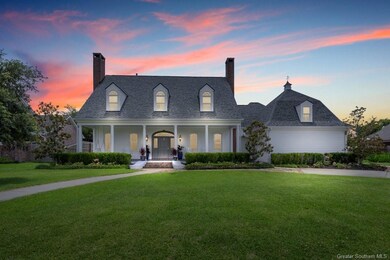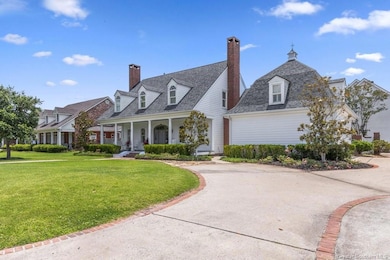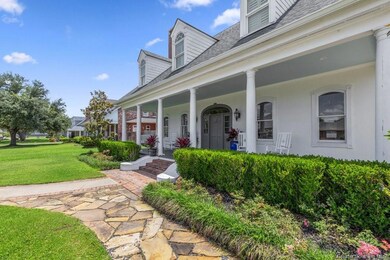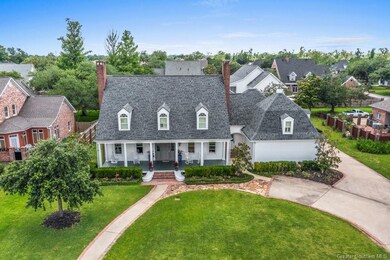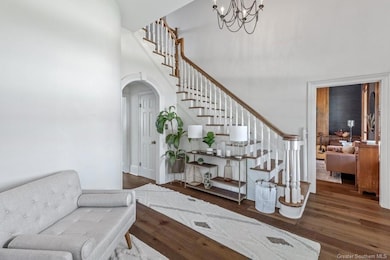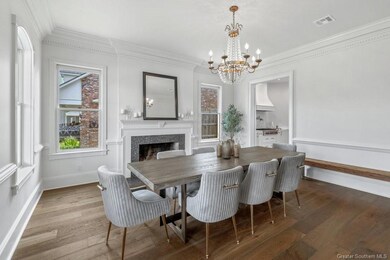2713 Bocage Ln Lake Charles, LA 70605
Highlights
- Guest House
- In Ground Pool
- High Ceiling
- Prien Lake Elementary School Rated A
- Traditional Architecture
- Quartz Countertops
About This Home
As of June 2023This stunning South Lake Charles home is nothing short of amazing and has been totally updated with all new modern conveniences and finishes. This custom home is truly magnificent and located in a desirable neighborhood with easy access to I-210. From the moment you step inside, you will be struck by the attention to detail and the luxurious finishes throughout including the high ceilings in the grand foyer, triple stacked custom moldings, real wood & brick flooring, multiple fireplaces and custom woodwork throughout. There are 5 bedrooms, 6 full baths, 2 half baths and this home is custom from top to bottom with formal & informal spaces. Over 4283 living square feet with huge front porch and brick patios on back of home. There are multiple living areas throughout this home, perfect for entertaining large crowds. Professional kitchen w/commercial grade appliances, 6 burner wolf stove, double ovens, abundance of custom cabinets, large eat-in island, pot filler, warming drawer & large pantry. Open floor plan with breakfast area & formal dining room. Luxurious primary master suite is a true oasis with a spa-like bathroom, custom tile shower, separate soaking tub, amazing walk-in closet with island & dual vanities with dressing area. There is also a large office/workout room off the master suite. Large laundry room with sink and extra storage. Upstairs you will find 3 more bedrooms and a large media room. Entertain your friends and family in the outdoor living area featuring a large brick patio off back of home, Summer kitchen with grilling/cooking station, separate guest quarters with recreational room, full kitchen and bathroom. There is also a beautiful inground Gunite pool with spa and small workshop area. Located in flood zone x so no flood insurance required. This truly amazing home must be seen in person to be fully appreciated. Don't miss your chance to own this incredible home.
Home Details
Home Type
- Single Family
Est. Annual Taxes
- $4,165
Year Built
- Built in 1992 | Remodeled
Lot Details
- 0.43 Acre Lot
- Lot Dimensions are 100 x 179
- Landscaped
- Rectangular Lot
- Back and Front Yard
Home Design
- Traditional Architecture
- Brick Exterior Construction
- Slab Foundation
- Shingle Roof
- Vinyl Siding
Interior Spaces
- 4,283 Sq Ft Home
- 2-Story Property
- Wired For Sound
- Built-In Features
- Crown Molding
- High Ceiling
- Ceiling Fan
- Recessed Lighting
- Gas Fireplace
Kitchen
- Double Oven
- Microwave
- Dishwasher
- Kitchen Island
- Quartz Countertops
Bedrooms and Bathrooms
- 5 Main Level Bedrooms
- Quartz Bathroom Countertops
- Makeup or Vanity Space
- Dual Sinks
- Bathtub and Shower Combination in Primary Bathroom
- Bathtub with Shower
- Walk-in Shower
Laundry
- Laundry in unit
- Washer and Electric Dryer Hookup
Home Security
- Home Security System
- Fire and Smoke Detector
Parking
- Garage
- Parking Available
- Driveway
Pool
- In Ground Pool
- Heated Spa
- In Ground Spa
- Gunite Pool
- Gunite Spa
Outdoor Features
- Balcony
- Open Patio
- Front Porch
Additional Homes
- Guest House
Schools
- St. John Elementary School
- Sjwelsh Middle School
- Barbe High School
Utilities
- Multiple cooling system units
- Central Heating and Cooling System
- Water Heater
- Phone Available
- Cable TV Available
Listing and Financial Details
- Tax Lot 30
- Assessor Parcel Number 01192280
Community Details
Overview
- No Home Owners Association
- Shadows Subdivision
Amenities
- Laundry Facilities
Ownership History
Purchase Details
Home Financials for this Owner
Home Financials are based on the most recent Mortgage that was taken out on this home.Purchase Details
Home Financials for this Owner
Home Financials are based on the most recent Mortgage that was taken out on this home.Purchase Details
Home Financials for this Owner
Home Financials are based on the most recent Mortgage that was taken out on this home.Map
Home Values in the Area
Average Home Value in this Area
Purchase History
| Date | Type | Sale Price | Title Company |
|---|---|---|---|
| Warranty Deed | $1,000,000 | Armor Title | |
| Deed | $1,100,000 | None Listed On Document | |
| Warranty Deed | $825,000 | Armor Title Co |
Mortgage History
| Date | Status | Loan Amount | Loan Type |
|---|---|---|---|
| Previous Owner | $935,000 | New Conventional | |
| Previous Owner | $660,000 | New Conventional | |
| Previous Owner | $368,000 | New Conventional | |
| Previous Owner | $435,600 | Future Advance Clause Open End Mortgage |
Property History
| Date | Event | Price | Change | Sq Ft Price |
|---|---|---|---|---|
| 06/27/2023 06/27/23 | Sold | -- | -- | -- |
| 05/26/2023 05/26/23 | Pending | -- | -- | -- |
| 05/22/2023 05/22/23 | For Sale | $1,300,000 | +12.4% | $304 / Sq Ft |
| 07/29/2022 07/29/22 | Sold | -- | -- | -- |
| 06/22/2022 06/22/22 | Pending | -- | -- | -- |
| 06/21/2022 06/21/22 | Price Changed | $1,156,410 | -7.5% | $270 / Sq Ft |
| 05/03/2022 05/03/22 | For Sale | $1,250,000 | +51.5% | $292 / Sq Ft |
| 05/21/2021 05/21/21 | Sold | -- | -- | -- |
| 03/29/2021 03/29/21 | Pending | -- | -- | -- |
| 03/29/2021 03/29/21 | For Sale | $825,000 | -- | $193 / Sq Ft |
Tax History
| Year | Tax Paid | Tax Assessment Tax Assessment Total Assessment is a certain percentage of the fair market value that is determined by local assessors to be the total taxable value of land and additions on the property. | Land | Improvement |
|---|---|---|---|---|
| 2024 | $4,165 | $49,770 | $7,020 | $42,750 |
| 2023 | $4,165 | $49,770 | $7,020 | $42,750 |
| 2022 | $4,811 | $49,770 | $7,020 | $42,750 |
| 2021 | $4,164 | $49,770 | $7,020 | $42,750 |
| 2020 | $4,358 | $45,220 | $6,740 | $38,480 |
| 2019 | $4,753 | $49,250 | $6,500 | $42,750 |
| 2018 | $4,154 | $49,250 | $6,500 | $42,750 |
| 2017 | $4,796 | $49,250 | $6,500 | $42,750 |
| 2016 | $4,404 | $49,250 | $6,500 | $42,750 |
| 2015 | $4,404 | $49,250 | $6,500 | $42,750 |
Source: Greater Southern MLS
MLS Number: SWL23003019
APN: 01192280
- 2712 Bocage Ln
- 2700 Bocage Ln
- 2700 Rue Calais Dr
- 4105 Beau Chene Dr
- 4206 Maid Stone Dr
- 4115 Woodside Dr
- 0 TBD Laura Ln
- 2812 S Locke Point Dr
- 2545 Timber Ln
- 4312 Suffolk St
- 3308 W Prien Lake Rd
- 2402 Fox Hollow
- 4048 Woodcrest St
- 4012 Woodcrest St
- 0 Henderson Bayou Rd
- 0 Tbd Henderson Bayou Rd
- 2415 S Constance Ln
- 2425 Tyler St
- 2215 Longue Vue Dr
- 4004 Evergreen St
