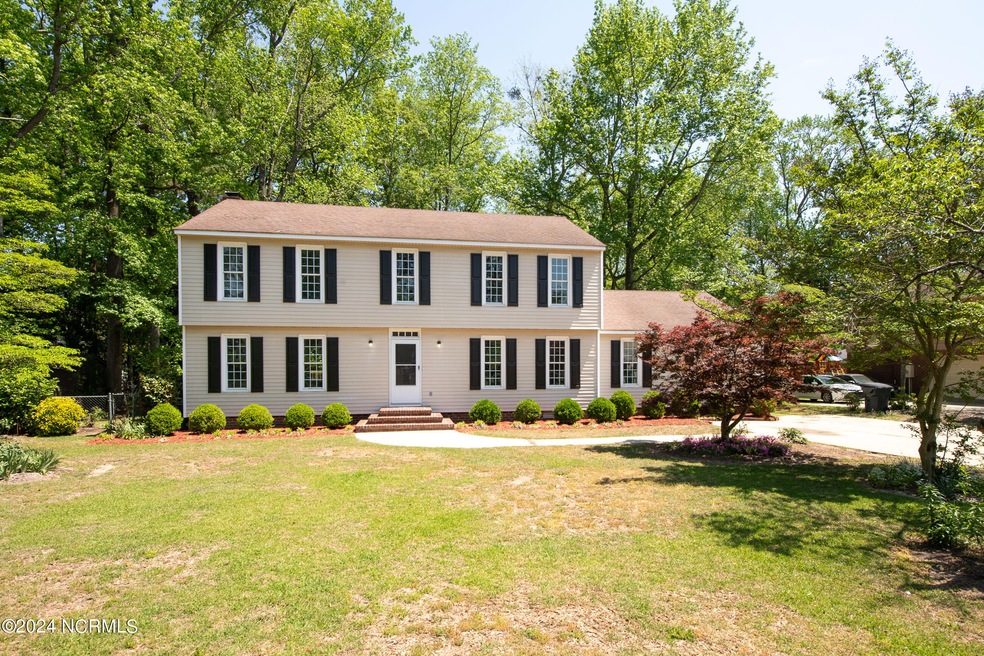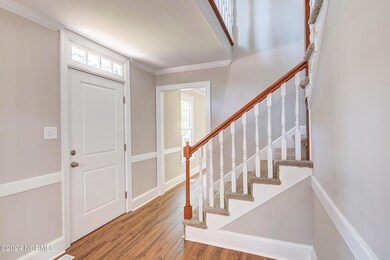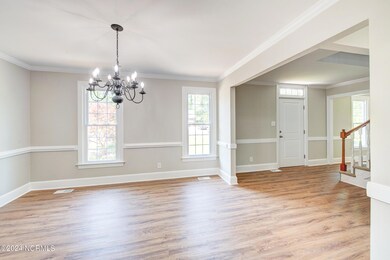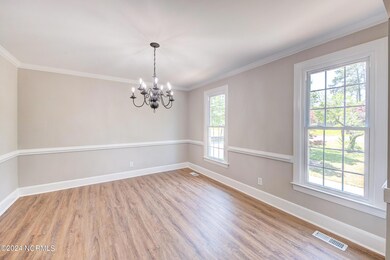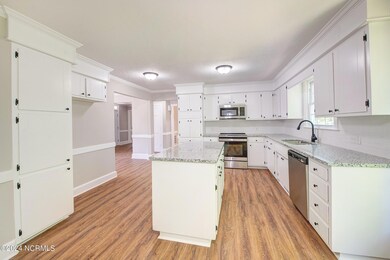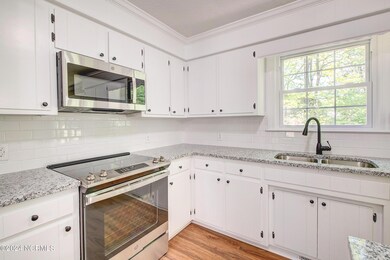
2713 Brookhaven Dr Kinston, NC 28504
Highlights
- Deck
- No HOA
- Fenced Yard
- 1 Fireplace
- Formal Dining Room
- Kitchen Island
About This Home
As of June 2024Explore this charming two-story home sitting on a half-acre lot, just under 3000 sq ft, in the heart of Kinston! It features lovely upgrades throughout. Step inside to discover LVP flooring across all common areas. The formal dining room is perfect for family gatherings. The spacious kitchen boasts an island with new granite countertops and stainless steel appliances, plus space for an eat-in area. The entire home has a fresh coat of paint. The laundry room includes its own utility sink. Space for both living and family room. All four bedrooms are upstairs, each with brand new carpet. A large deck out back is ideal for entertaining, and there's plenty of backyard space. Don't miss out on this one!
Last Agent to Sell the Property
Clifton Property Investment License #329054 Listed on: 04/22/2024
Home Details
Home Type
- Single Family
Est. Annual Taxes
- $2,129
Year Built
- Built in 1977
Lot Details
- 0.49 Acre Lot
- Fenced Yard
- Property is Fully Fenced
- Property is zoned RA8
Home Design
- Wood Frame Construction
- Shingle Roof
- Vinyl Siding
- Stick Built Home
Interior Spaces
- 2,962 Sq Ft Home
- 2-Story Property
- 1 Fireplace
- Formal Dining Room
- Crawl Space
- Kitchen Island
Flooring
- Carpet
- Luxury Vinyl Plank Tile
Bedrooms and Bathrooms
- 4 Bedrooms
Parking
- Driveway
- Off-Street Parking
Additional Features
- Deck
- Heat Pump System
Community Details
- No Home Owners Association
- Westwood Subdivision
Listing and Financial Details
- Assessor Parcel Number 451611763989
Ownership History
Purchase Details
Similar Homes in Kinston, NC
Home Values in the Area
Average Home Value in this Area
Purchase History
| Date | Type | Sale Price | Title Company |
|---|---|---|---|
| Warranty Deed | $158,500 | None Listed On Document |
Mortgage History
| Date | Status | Loan Amount | Loan Type |
|---|---|---|---|
| Previous Owner | $82,230 | New Conventional |
Property History
| Date | Event | Price | Change | Sq Ft Price |
|---|---|---|---|---|
| 06/26/2024 06/26/24 | Sold | $300,000 | -1.6% | $101 / Sq Ft |
| 05/17/2024 05/17/24 | Pending | -- | -- | -- |
| 04/22/2024 04/22/24 | For Sale | $304,999 | -- | $103 / Sq Ft |
Tax History Compared to Growth
Tax History
| Year | Tax Paid | Tax Assessment Tax Assessment Total Assessment is a certain percentage of the fair market value that is determined by local assessors to be the total taxable value of land and additions on the property. | Land | Improvement |
|---|---|---|---|---|
| 2024 | $2,129 | $131,832 | $20,000 | $111,832 |
| 2023 | $2,129 | $131,832 | $20,000 | $111,832 |
| 2022 | $2,129 | $131,832 | $20,000 | $111,832 |
| 2021 | $2,129 | $131,832 | $20,000 | $111,832 |
| 2020 | $2,076 | $131,832 | $20,000 | $111,832 |
| 2019 | $2,076 | $131,832 | $20,000 | $111,832 |
| 2018 | $2,017 | $131,832 | $20,000 | $111,832 |
| 2017 | $2,024 | $131,832 | $20,000 | $111,832 |
| 2014 | $2,562 | $171,368 | $20,000 | $151,368 |
| 2013 | -- | $171,368 | $20,000 | $151,368 |
| 2011 | -- | $171,368 | $20,000 | $151,368 |
Agents Affiliated with this Home
-
Paula Villalva

Seller's Agent in 2024
Paula Villalva
Clifton Property Investment
(919) 608-2560
2 in this area
190 Total Sales
-
Lia Nichols

Buyer's Agent in 2024
Lia Nichols
Legacy Builder, LLC
(919) 440-2683
3 in this area
18 Total Sales
Map
Source: Hive MLS
MLS Number: 100440263
APN: 451611763989
- 2710 Fairfax Rd
- 2902 Pinehurst Dr
- 2703 Hillman Rd
- 11 Fairfax
- 2204 Stallings Dr
- 2908 Ginger Rd
- 1104 Pamela Dr
- 2303 Leigh St
- 1803 Sedgefield Dr
- 3007 Camelot Dr
- Lot 0 Airport
- 2008 Hardee Rd
- 1904 Sedgefield Dr
- 2305 Carey Rd
- 1907 Pawnee Dr
- 2 Boy Scout Blvd
- 2320 Baxter Ln
- 1209 Stockton Rd
- 1912 Greenbriar Rd
- 1906 Essex St
