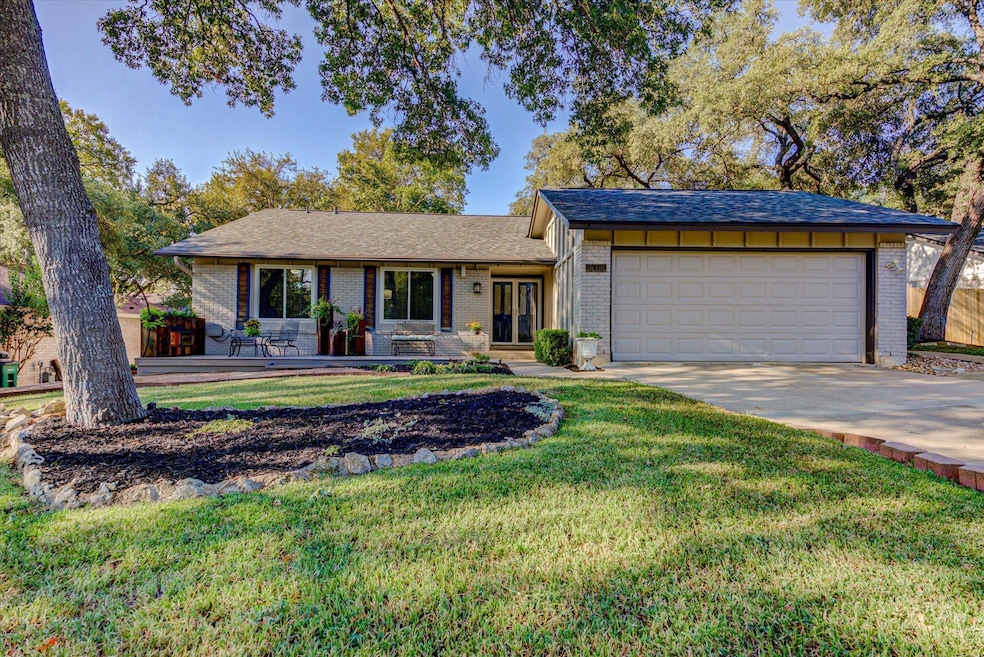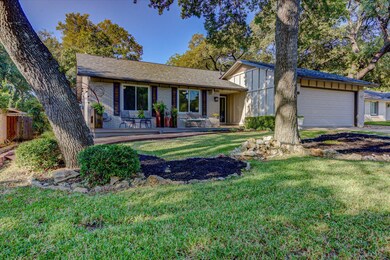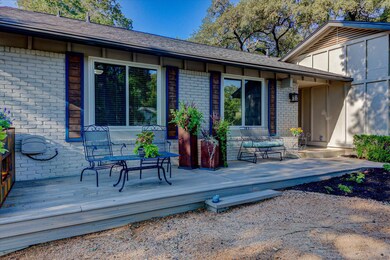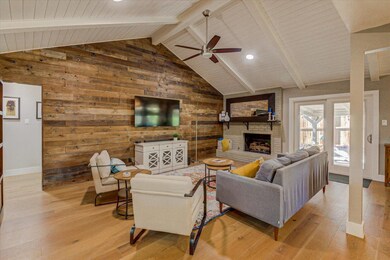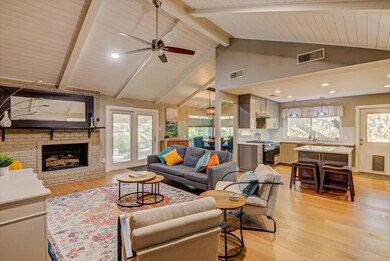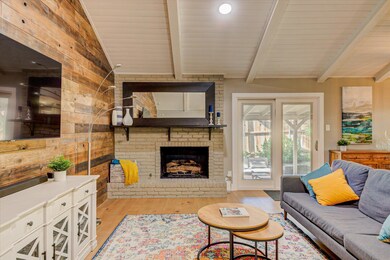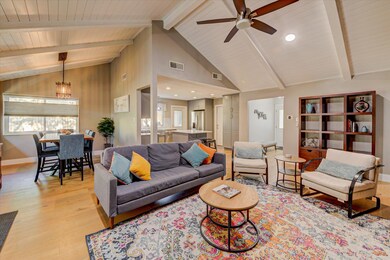2713 Bryonhall Dr Austin, TX 78745
Cherry Creek NeighborhoodHighlights
- Open Floorplan
- Wooded Lot
- Wood Flooring
- Sunset Valley Elementary School Rated A-
- Vaulted Ceiling
- Furnished
About This Home
Fully Furnished SHORT TERM home for lease, INCLUDES UTILITIES through April 1st. Great for someone moving to town that needs time to find a home. This 3-bedroom, 2-bath jewel in the heart of South Austin has been beautifully updated with quality finishes and intentional upgrades throughout. Inside, you’ll find engineered wood flooring, solid-core interior doors, fresh refreshed paint and baseboards, with stylish updated lighting and hardware. The remodeled kitchen showcases cabinets with ample storage and quartz countertops, complemented by newer appliances including a gas stove and refrigerator. Both bathrooms have been thoughtfully renovated with modern cabinetry, quartz and granite counters, tile flooring, and in the primary bath, a spacious walk-in shower. Additional touches such as a shiplap ceiling in the living/dining area, an accent cedar wall, and a welcoming front porch bring warmth and character. Major updates provide peace of mind, including roof, HVAC, full window replacement, and aluminum wiring remediation, along with exterior paint and a full fence replacement. Flooded with natural light and surrounded by perennial landscaping, this home feels like a retreat. Its prime South Austin location places Stevenson Preserve just steps away at the back of the street, while restaurants, shopping, I-35, and Mopac are all within easy reach, making it convenient to both downtown Austin and the airport. Owner/Agent
Listing Agent
Horizon Realty Brokerage Phone: (512) 342-1800 License #0629186 Listed on: 11/22/2025

Home Details
Home Type
- Single Family
Est. Annual Taxes
- $6,649
Year Built
- Built in 1974
Lot Details
- 7,349 Sq Ft Lot
- North Facing Home
- Privacy Fence
- Landscaped
- Native Plants
- Sprinkler System
- Wooded Lot
- Back and Front Yard
Parking
- 2 Car Garage
- Garage Door Opener
- Driveway
- Off-Street Parking
Home Design
- Brick Exterior Construction
- Slab Foundation
- Shingle Roof
- HardiePlank Type
Interior Spaces
- 1,473 Sq Ft Home
- 1-Story Property
- Open Floorplan
- Furnished
- Beamed Ceilings
- Vaulted Ceiling
- Ceiling Fan
- Recessed Lighting
- Gas Log Fireplace
- Window Treatments
- Window Screens
- Living Room with Fireplace
- Smart Thermostat
- Stacked Washer and Dryer
Kitchen
- Breakfast Bar
- Gas Oven
- Free-Standing Gas Range
- Range Hood
- Microwave
- Dishwasher
- Kitchen Island
- Granite Countertops
- Quartz Countertops
- Disposal
Flooring
- Wood
- Tile
Bedrooms and Bathrooms
- 3 Main Level Bedrooms
- 2 Full Bathrooms
Outdoor Features
- Covered Patio or Porch
- Shed
- Outdoor Grill
- Rain Gutters
Schools
- Sunset Valley Elementary School
- Covington Middle School
- Crockett High School
Utilities
- Central Heating and Cooling System
- Vented Exhaust Fan
- Natural Gas Connected
- ENERGY STAR Qualified Water Heater
- High Speed Internet
- Phone Available
Listing and Financial Details
- Security Deposit $3,800
- The owner pays for all utilities, common area maintenance, exterior maintenance, hot water, HVAC maintenance, pest control
- Month-to-Month Lease Term
- $40 Application Fee
- Assessor Parcel Number 04152105060000
- Tax Block M
Community Details
Overview
- No Home Owners Association
- Cherry Creek Ph Iv Sec 1 Resu Subdivision
Pet Policy
- Dogs Allowed
- Medium pets allowed
Map
Source: Unlock MLS (Austin Board of REALTORS®)
MLS Number: 2225935
APN: 324109
- 2605 Edenwood Dr
- 6903 Deatonhill Dr Unit 2
- 6903 Deatonhill Dr Unit 37
- 6903 Deatonhill Dr Unit 23
- 6903 Deatonhill Dr Unit 38
- 6810 Deatonhill Dr Unit 2101
- 6810 Deatonhill Dr Unit 216
- 6717 Blarwood Dr
- 7602 Whispering Oaks Dr
- 2512 Burly Oak Dr
- 7002 Whispering Oaks Dr
- 2307 Mimosa Dr
- 6705 Boleynwood Dr
- 6608 Krollton Dr
- 7405 Whispering Winds Dr
- 6502 Aldford Cir
- 2810 Goldbridge Dr
- 6603 Krollton Dr
- 6609 Boleynwood Dr
- 7803 Seminary Ridge Dr
- 2701 Deeringhill Dr
- 6903 Deatonhill Dr Unit 22
- 6810 Deatonhill Dr Unit 116
- 6809 W Gate Blvd Unit 110
- 6711 Deatonhill Dr Unit A
- 2616 Berkeley Ave Unit A
- 3014 W William Cannon Dr
- 2600 Brickford Cove Unit A
- 2507 Broken Oak Dr
- 7205 Aldea Dr Unit A
- 7209 Aldea Dr Unit A
- 7217 Aldea Dr Unit A
- 7812 W Gate Blvd
- 2509 Cockburn Dr
- 6801 Shier Cove Unit B
- 6704 Menchaca Rd Unit 29
- 6704 Menchaca Rd Unit 43
- 6704 Menchaca Rd Unit 8
- 2522 Carlow Dr
- 3307 W William Cannon Dr Unit A
