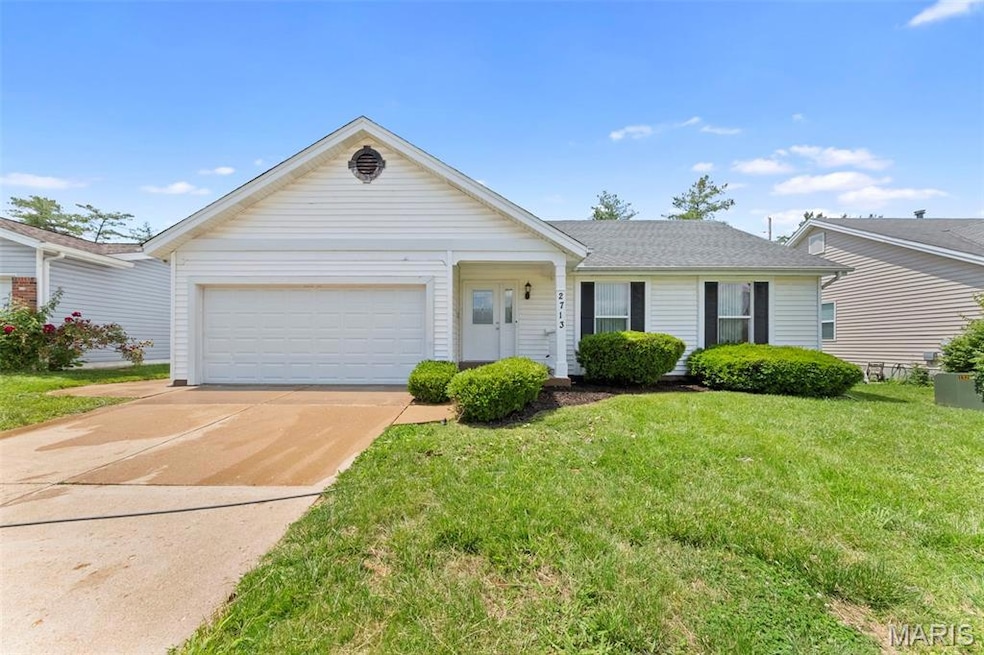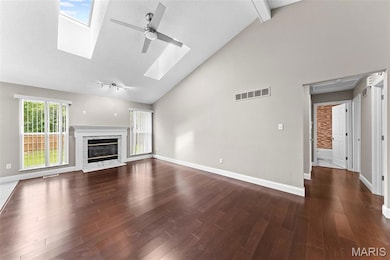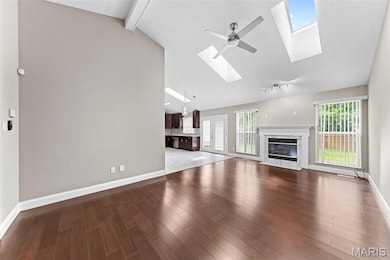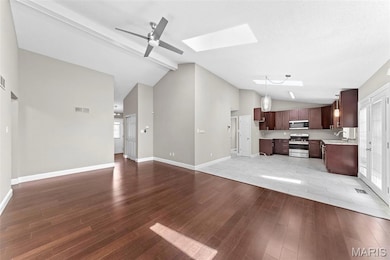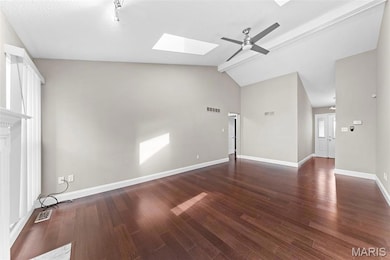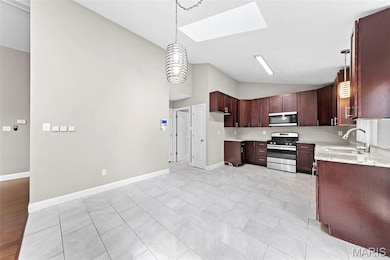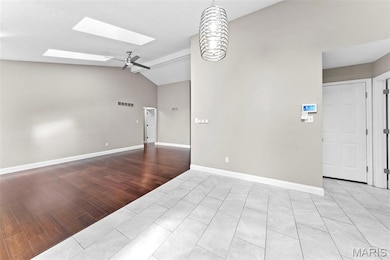
2713 Chapel View Dr Florissant, MO 63031
Highlights
- Traditional Architecture
- No HOA
- 2 Car Attached Garage
- 1 Fireplace
- Front Porch
- Patio
About This Home
As of July 2025Welcome home to 2713 Chapel View Drive! This 3 bedroom 2 and a half bath beautiful ranch is move in ready with a lot of features! When you walk in, you will notice the great vaulted ceilings with skylights that have retractable blinds! This kitchen features custom cabinets with granite counter tops. The master bedroom has its own exit and entrance to the backyard and features its own full bathroom with a whirlpool tub. The bedrooms are spacious and the house is painted in a modern neutral color. The basement is very spacious and features large tiled open area and a half bath as well. The home has a first floor laundry and a 2 car garage. The backyard has a paved concrete patio and a level fenced backyard. Take a look at your new home today! SHOWINGS BEGIN FRIDAY
Home Details
Home Type
- Single Family
Est. Annual Taxes
- $3,167
Year Built
- Built in 1990
Parking
- 2 Car Attached Garage
- Additional Parking
Home Design
- Traditional Architecture
- Vinyl Siding
- Concrete Perimeter Foundation
Interior Spaces
- 1-Story Property
- 1 Fireplace
- Basement
- Basement Ceilings are 8 Feet High
Bedrooms and Bathrooms
- 3 Bedrooms
Outdoor Features
- Patio
- Front Porch
Schools
- Jana Elem. Elementary School
- Central Middle School
- Hazelwood Central High School
Additional Features
- 7,405 Sq Ft Lot
- Forced Air Heating and Cooling System
Community Details
- No Home Owners Association
Listing and Financial Details
- Assessor Parcel Number 06J-24-0832
Ownership History
Purchase Details
Purchase Details
Home Financials for this Owner
Home Financials are based on the most recent Mortgage that was taken out on this home.Purchase Details
Home Financials for this Owner
Home Financials are based on the most recent Mortgage that was taken out on this home.Purchase Details
Purchase Details
Home Financials for this Owner
Home Financials are based on the most recent Mortgage that was taken out on this home.Similar Homes in Florissant, MO
Home Values in the Area
Average Home Value in this Area
Purchase History
| Date | Type | Sale Price | Title Company |
|---|---|---|---|
| Trustee Deed | $178,100 | None Listed On Document | |
| Interfamily Deed Transfer | -- | Inspire Closing Services Llc | |
| Warranty Deed | $157,500 | Investors Title Co Clayton | |
| Trustee Deed | -- | None Available | |
| Warranty Deed | -- | -- |
Mortgage History
| Date | Status | Loan Amount | Loan Type |
|---|---|---|---|
| Previous Owner | $150,421 | FHA | |
| Previous Owner | $154,646 | FHA | |
| Previous Owner | $14,908 | Unknown | |
| Previous Owner | $160,412 | Unknown | |
| Previous Owner | $84,000 | No Value Available |
Property History
| Date | Event | Price | Change | Sq Ft Price |
|---|---|---|---|---|
| 07/09/2025 07/09/25 | Sold | -- | -- | -- |
| 06/10/2025 06/10/25 | Pending | -- | -- | -- |
| 06/06/2025 06/06/25 | Price Changed | $270,000 | -3.6% | $117 / Sq Ft |
| 05/29/2025 05/29/25 | Price Changed | $280,000 | +7.7% | $121 / Sq Ft |
| 05/29/2025 05/29/25 | For Sale | $260,000 | +192.1% | $112 / Sq Ft |
| 09/06/2016 09/06/16 | Sold | -- | -- | -- |
| 08/17/2016 08/17/16 | Pending | -- | -- | -- |
| 08/03/2016 08/03/16 | Price Changed | $88,999 | -10.0% | $68 / Sq Ft |
| 06/17/2016 06/17/16 | For Sale | $98,900 | -- | $75 / Sq Ft |
Tax History Compared to Growth
Tax History
| Year | Tax Paid | Tax Assessment Tax Assessment Total Assessment is a certain percentage of the fair market value that is determined by local assessors to be the total taxable value of land and additions on the property. | Land | Improvement |
|---|---|---|---|---|
| 2023 | $3,167 | $35,550 | $2,510 | $33,040 |
| 2022 | $2,840 | $28,440 | $6,290 | $22,150 |
| 2021 | $2,766 | $28,440 | $6,290 | $22,150 |
| 2020 | $2,673 | $25,790 | $3,650 | $22,140 |
| 2019 | $2,632 | $25,790 | $3,650 | $22,140 |
| 2018 | $2,611 | $23,530 | $2,190 | $21,340 |
| 2017 | $2,608 | $23,530 | $2,190 | $21,340 |
| 2016 | $2,473 | $22,000 | $2,870 | $19,130 |
| 2015 | $2,421 | $22,000 | $2,870 | $19,130 |
| 2014 | $2,302 | $21,550 | $3,630 | $17,920 |
Agents Affiliated with this Home
-
Jack Wu
J
Seller's Agent in 2025
Jack Wu
EXP Realty, LLC
(636) 293-7430
5 in this area
57 Total Sales
-
Janette Avalos de Conte

Buyer's Agent in 2025
Janette Avalos de Conte
BSG Realty
(636) 866-7493
20 in this area
184 Total Sales
-
Lynda Burns
L
Seller's Agent in 2016
Lynda Burns
Keller Williams Marquee
(618) 578-9276
8 in this area
709 Total Sales
-
D
Buyer's Agent in 2016
Duane Hamilton
Berkshire Hathway Home Services
Map
Source: MARIS MLS
MLS Number: MIS25029769
APN: 06J-24-0832
- 2755 Patterson Rd
- 2741 Chapel View Dr
- 549 Rancho Ln
- 575 Lula Dr
- 540 Lula Dr
- 490 Lula Dr
- 615 Charvel Dr
- 2932 Sherwood Dr
- 575 Bardot Dr
- 2460 Marsielle Place
- 3006 Chance Dr
- 2826 Dawnview Dr
- 2797 Dawnview Dr
- 1993 Greenheath Dr
- 325 Moule Dr
- 2535 S Park Ln
- 2455 S Park Ln
- 2639 Liberty Gardens Dr
- 2305 Rivoli Place
- 465 Falcon Dr
