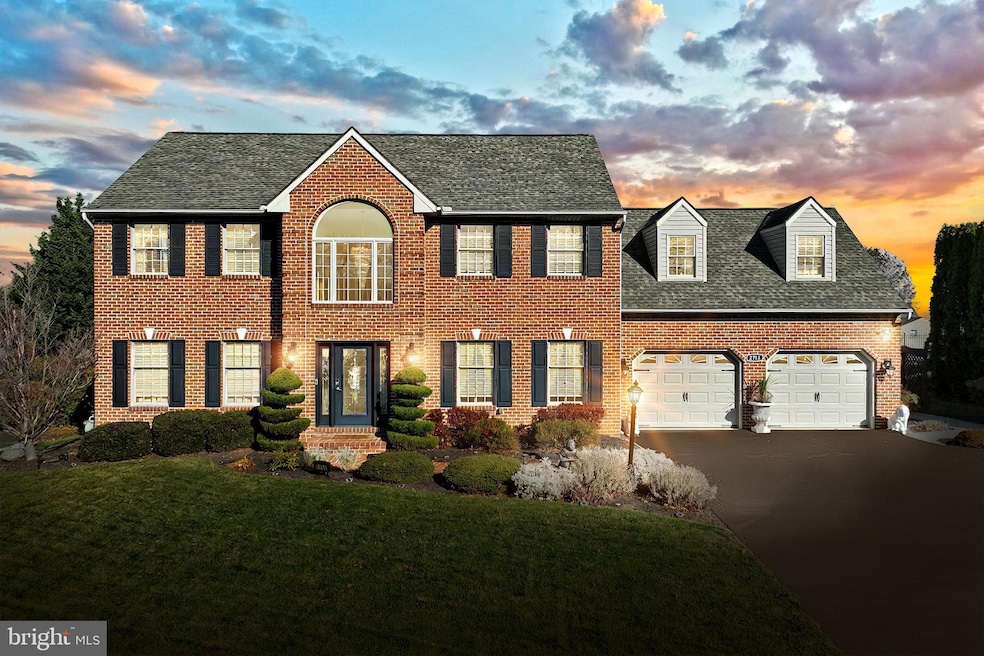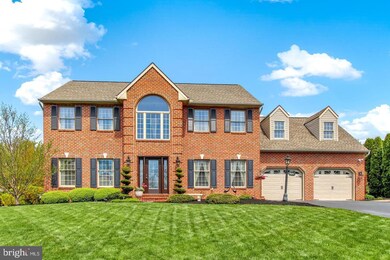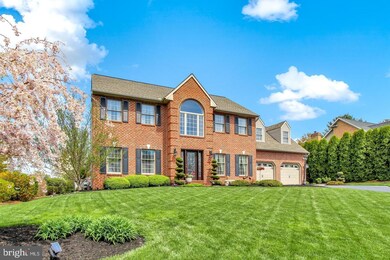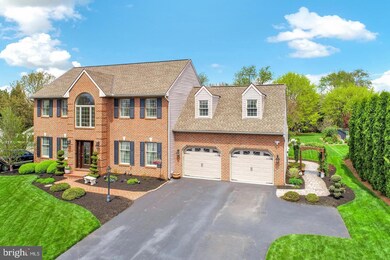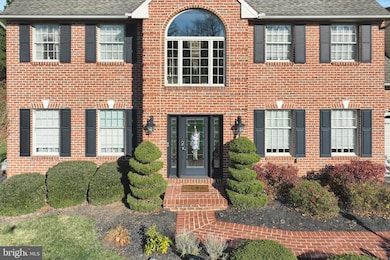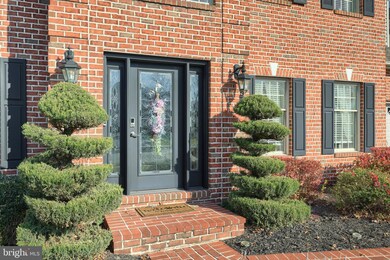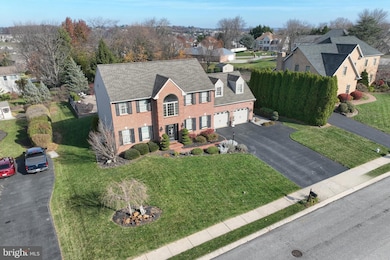
Highlights
- Home Theater
- In Ground Pool
- Deck
- Dallastown Area Senior High School Rated A-
- Colonial Architecture
- No HOA
About This Home
As of February 2025Welcome to this stunning 4-bedroom, 2.5-bathroom home located in the desirable York, PA area. This beautiful brick colonial boasts cherry hardwood floors, granite countertops, and crown molding, and so much more!
Step outside and enjoy your own private oasis with a heated inground pool featuring a NEW liner, and has a diving board, and buddy seats, perfect for entertaining guests or relaxing on hot summer days. The NEW deck provides the ideal space for outdoor dining or lounging, while the hot tub with a NEW pump offers a luxurious retreat year-round.
Inside, the primary bathroom suite features heated floors and a custom-made granite vanity for added comfort and luxury. The finished basement provides extra living space, perfect for a home office, gym, or playroom.
With a 50-year warranty on the roof, you can buy with confidence knowing that this home has been well-maintained and cared for. Don't miss your opportunity to own this exceptional property in a sought-after location. Schedule your showing today and make this house your dream home!
Last Agent to Sell the Property
Berkshire Hathaway HomeServices Homesale Realty License #RS368061 Listed on: 11/29/2024

Home Details
Home Type
- Single Family
Est. Annual Taxes
- $9,030
Year Built
- Built in 1993
Lot Details
- 0.4 Acre Lot
- Extensive Hardscape
Parking
- 2 Car Direct Access Garage
- Oversized Parking
- Front Facing Garage
- Garage Door Opener
- Driveway
Home Design
- Colonial Architecture
- Permanent Foundation
- Architectural Shingle Roof
- Aluminum Siding
- Vinyl Siding
Interior Spaces
- Property has 2 Levels
- Awning
- Sitting Room
- Living Room
- Dining Room
- Home Theater
- Game Room
- Basement Fills Entire Space Under The House
Bedrooms and Bathrooms
- 4 Bedrooms
- En-Suite Primary Bedroom
Pool
- In Ground Pool
- Spa
Utilities
- Forced Air Heating and Cooling System
- Natural Gas Water Heater
Additional Features
- More Than Two Accessible Exits
- Deck
Community Details
- No Home Owners Association
- Chestnut Run Subdivision
Listing and Financial Details
- Tax Lot 0047
- Assessor Parcel Number 54-000-48-0047-00-00000
Ownership History
Purchase Details
Home Financials for this Owner
Home Financials are based on the most recent Mortgage that was taken out on this home.Purchase Details
Home Financials for this Owner
Home Financials are based on the most recent Mortgage that was taken out on this home.Purchase Details
Similar Homes in York, PA
Home Values in the Area
Average Home Value in this Area
Purchase History
| Date | Type | Sale Price | Title Company |
|---|---|---|---|
| Deed | $5,950 | None Listed On Document | |
| Deed | $5,950 | None Listed On Document | |
| Deed | $555,000 | White Rose Settlement | |
| Deed | $39,900 | -- |
Mortgage History
| Date | Status | Loan Amount | Loan Type |
|---|---|---|---|
| Previous Owner | $200,000 | Credit Line Revolving |
Property History
| Date | Event | Price | Change | Sq Ft Price |
|---|---|---|---|---|
| 02/10/2025 02/10/25 | Sold | $595,000 | -3.9% | $165 / Sq Ft |
| 12/05/2024 12/05/24 | Pending | -- | -- | -- |
| 11/29/2024 11/29/24 | For Sale | $619,000 | +11.5% | $172 / Sq Ft |
| 06/17/2021 06/17/21 | Sold | $555,000 | 0.0% | $159 / Sq Ft |
| 04/23/2021 04/23/21 | Price Changed | $555,000 | +3.7% | $159 / Sq Ft |
| 04/22/2021 04/22/21 | Pending | -- | -- | -- |
| 04/21/2021 04/21/21 | For Sale | $535,000 | -- | $153 / Sq Ft |
Tax History Compared to Growth
Tax History
| Year | Tax Paid | Tax Assessment Tax Assessment Total Assessment is a certain percentage of the fair market value that is determined by local assessors to be the total taxable value of land and additions on the property. | Land | Improvement |
|---|---|---|---|---|
| 2025 | $9,164 | $266,960 | $55,120 | $211,840 |
| 2024 | $9,030 | $266,960 | $55,120 | $211,840 |
| 2023 | $9,030 | $266,960 | $55,120 | $211,840 |
| 2022 | $8,735 | $266,960 | $55,120 | $211,840 |
| 2021 | $8,321 | $266,960 | $55,120 | $211,840 |
| 2020 | $8,321 | $266,960 | $55,120 | $211,840 |
| 2019 | $8,294 | $266,960 | $55,120 | $211,840 |
| 2018 | $8,238 | $266,960 | $55,120 | $211,840 |
| 2017 | $7,910 | $266,960 | $55,120 | $211,840 |
| 2016 | $0 | $266,960 | $55,120 | $211,840 |
| 2015 | -- | $266,960 | $55,120 | $211,840 |
| 2014 | -- | $266,960 | $55,120 | $211,840 |
Agents Affiliated with this Home
-
Shannon Ratcliffe

Seller's Agent in 2025
Shannon Ratcliffe
Berkshire Hathaway HomeServices Homesale Realty
(717) 451-9190
28 Total Sales
-
Lisa Calhoun

Buyer's Agent in 2025
Lisa Calhoun
Berkshire Hathaway HomeServices Homesale Realty
(717) 487-5521
209 Total Sales
-
Nicole Scarborough

Seller's Agent in 2021
Nicole Scarborough
Inch & Co. Real Estate, LLC
(717) 891-5415
175 Total Sales
-
Barb Boyer

Buyer's Agent in 2021
Barb Boyer
Berkshire Hathaway HomeServices Homesale Realty
(215) 676-2220
83 Total Sales
Map
Source: Bright MLS
MLS Number: PAYK2072584
APN: 54-000-48-0047.00-00000
- Lot 4 Berkeley Chestnut Hill Rd
- Lot 4 St. Micheals Chestnut Hill Rd
- Lot 5 Berkeley Model Chestnut Hill Rd
- 601 Hennyson Dr
- 2611 Woodspring Dr
- 2764 Hunters Crest Dr Unit 3
- 2600 Alperton Dr Unit WOODFORD
- 2600 Alperton Dr Unit HARRISON
- 2600 Alperton Dr Unit DEVONSHIRE
- 2600 Alperton Dr Unit SAVANNAH
- 2600 Alperton Dr Unit HAWTHORNE
- 2600 Alperton Dr Unit LACHLAN
- 2600 Alperton Dr Unit COVINGTON
- 704 Goddard Dr
- 2769 Meadow Cross Way
- 2601 Alperton Dr Unit PARKER
- Lot 5 Chestnut Hill Rd
- Lot 7 Chestnut Hill Rd
- Lot 4 Chestnut Hill Rd
- 486 Bellaire Dr
