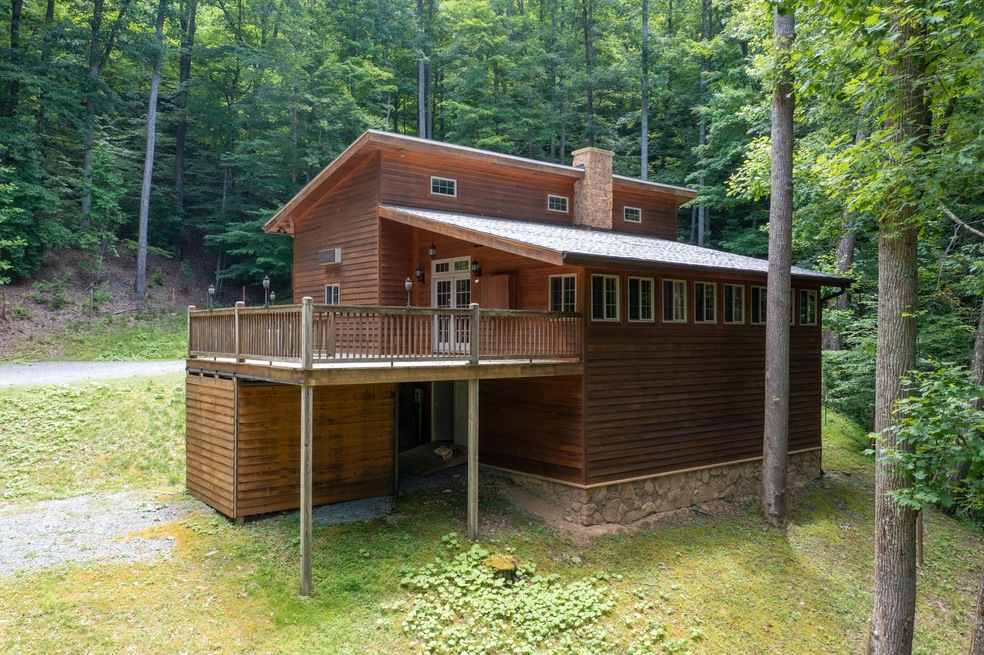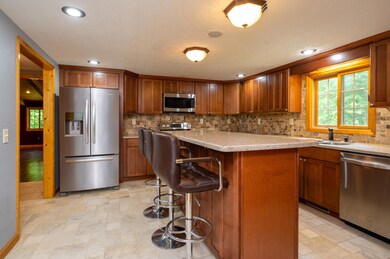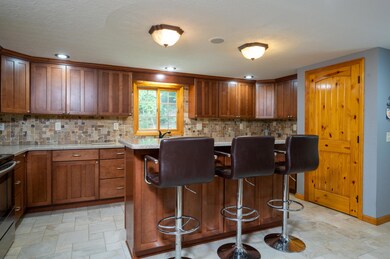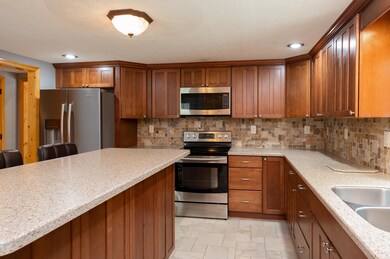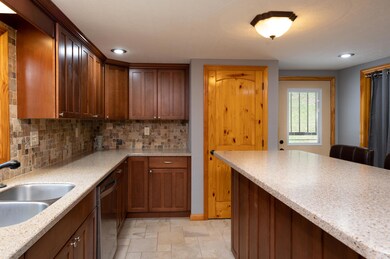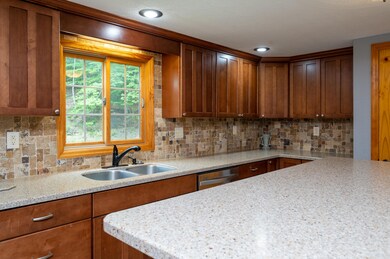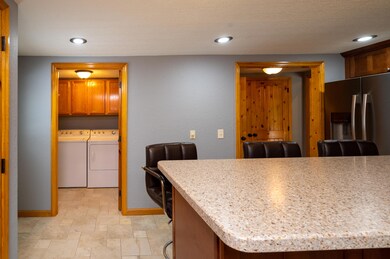
2713 Country Club Rd Big Stone Gap, VA 24219
Highlights
- 1.32 Acre Lot
- Contemporary Architecture
- Wood Flooring
- Deck
- Partially Wooded Lot
- Main Floor Primary Bedroom
About This Home
As of September 2024A permanent golfing getaway! This 3BR/3.5BA cypress cabin has been updated throughout and is a pitching wedge's distance from one of SWVA's premier golf attractions, Lonesome Pine Country Club. The highlights start with the kitchen: granite counters, large center island with bar seating, dark shaker cabinetry and a spacious pantry. A large laundry room is located off of the kitchen as well. A short hallway between the kitchen and great room hosts the main level powder room. In the great room, cathedral ceilings with wood beams will quickly catch your attention. Then your focus goes to the massive stone fireplace, complete with a cedar mantle, and hand-scraped hardwood flooring (located throughout the home). The room is absolutely cavernous and wonderful. Deck access is located on the far side of the great room. The final area on the main level is the master suite. The bedroom has private balcony access and a very roomy walk-in closet. The adjoining en suite hosts a large jetted soaking tub, granite vanity and a custom tile shower with glass doors. Upstairs features the two guest bedrooms, each located at the end of a long hallway. The two rooms essentially mirror one another, each with it's own en suite containing a large closet, single vanity and a shower/tub combo with glass doors. As for storage, there is a copious amount of space in the unfinished basement. And outdoor storage is plentiful as well, as the space under the deck has been walled off and can be accessed via a barn door. A new two car carport and concrete driveway round out the features within the 1.32 acre lot. This place truly is a MUST SEE!
Last Agent to Sell the Property
SETH JERVIS
Century 21 Legacy Fort Henry License #313213 Listed on: 07/10/2021
Last Buyer's Agent
Gary Grimes
Wallace License #303538
Home Details
Home Type
- Single Family
Est. Annual Taxes
- $1,692
Year Built
- Built in 1965 | Remodeled
Lot Details
- 1.32 Acre Lot
- Sloped Lot
- Partially Wooded Lot
- Property is in good condition
Home Design
- Contemporary Architecture
- Cabin
- Block Foundation
- Shingle Roof
- Wood Siding
Interior Spaces
- 2,245 Sq Ft Home
- 1.5-Story Property
- Gas Log Fireplace
- Stone Fireplace
- Double Pane Windows
- Insulated Windows
- Great Room with Fireplace
- Combination Kitchen and Dining Room
- Unfinished Basement
- Exterior Basement Entry
- Laundry Room
Kitchen
- Eat-In Kitchen
- Built-In Electric Oven
- Microwave
- Dishwasher
- Kitchen Island
- Granite Countertops
Flooring
- Wood
- Ceramic Tile
Bedrooms and Bathrooms
- 3 Bedrooms
- Primary Bedroom on Main
- Walk-In Closet
- Garden Bath
Home Security
- Storm Doors
- Fire and Smoke Detector
Parking
- 2 Carport Spaces
- Gravel Driveway
Outdoor Features
- Balcony
- Deck
- Patio
- Shed
- Rear Porch
Schools
- Union Elementary And Middle School
- Union High School
Utilities
- Cooling System Mounted In Outer Wall Opening
- Heat Pump System
Community Details
- FHA/VA Approved Complex
Listing and Financial Details
- Assessor Parcel Number 042294
Ownership History
Purchase Details
Home Financials for this Owner
Home Financials are based on the most recent Mortgage that was taken out on this home.Purchase Details
Home Financials for this Owner
Home Financials are based on the most recent Mortgage that was taken out on this home.Purchase Details
Home Financials for this Owner
Home Financials are based on the most recent Mortgage that was taken out on this home.Similar Homes in Big Stone Gap, VA
Home Values in the Area
Average Home Value in this Area
Purchase History
| Date | Type | Sale Price | Title Company |
|---|---|---|---|
| Deed | $300,000 | None Listed On Document | |
| Deed | $249,900 | None Available | |
| Deed | $205,000 | None Available |
Mortgage History
| Date | Status | Loan Amount | Loan Type |
|---|---|---|---|
| Open | $285,000 | New Conventional | |
| Previous Owner | $237,400 | New Conventional | |
| Previous Owner | $164,000 | New Conventional |
Property History
| Date | Event | Price | Change | Sq Ft Price |
|---|---|---|---|---|
| 09/30/2024 09/30/24 | Sold | $300,000 | -3.2% | $131 / Sq Ft |
| 09/03/2024 09/03/24 | Pending | -- | -- | -- |
| 08/27/2024 08/27/24 | Price Changed | $309,900 | -2.5% | $135 / Sq Ft |
| 07/16/2024 07/16/24 | Price Changed | $318,000 | -2.2% | $139 / Sq Ft |
| 06/20/2024 06/20/24 | For Sale | $325,000 | +30.1% | $142 / Sq Ft |
| 08/16/2021 08/16/21 | Sold | $249,900 | 0.0% | $111 / Sq Ft |
| 07/12/2021 07/12/21 | Pending | -- | -- | -- |
| 07/10/2021 07/10/21 | For Sale | $249,900 | -- | $111 / Sq Ft |
Tax History Compared to Growth
Tax History
| Year | Tax Paid | Tax Assessment Tax Assessment Total Assessment is a certain percentage of the fair market value that is determined by local assessors to be the total taxable value of land and additions on the property. | Land | Improvement |
|---|---|---|---|---|
| 2024 | $1,692 | $249,300 | $37,900 | $211,400 |
| 2023 | $1,692 | $245,200 | $37,900 | $207,300 |
| 2022 | $1,692 | $245,200 | $37,900 | $207,300 |
| 2021 | $1,297 | $188,000 | $32,400 | $155,600 |
| 2020 | $1,297 | $188,000 | $32,400 | $155,600 |
| 2019 | $1,297 | $188,000 | $32,400 | $155,600 |
| 2018 | $1,089 | $188,000 | $32,400 | $155,600 |
| 2017 | $1,041 | $175,700 | $32,400 | $143,300 |
| 2016 | $1,041 | $173,500 | $32,400 | $141,100 |
| 2015 | -- | $173,500 | $32,400 | $141,100 |
Agents Affiliated with this Home
-
RONALD VICARS
R
Seller's Agent in 2024
RONALD VICARS
Century 21 Bennett & Edwards
(276) 219-4213
4 in this area
33 Total Sales
-
Lori Fletcher
L
Buyer's Agent in 2024
Lori Fletcher
Conservus Homes
(423) 276-8232
1 in this area
118 Total Sales
-
S
Seller's Agent in 2021
SETH JERVIS
Century 21 Legacy Fort Henry
-
G
Buyer's Agent in 2021
Gary Grimes
Wallace
-
Amy Hubbard
A
Buyer's Agent in 2021
Amy Hubbard
Century 21 Bennett & Edwards
(276) 393-3241
67 in this area
143 Total Sales
-
R
Buyer's Agent in 2021
RICHARD ERVIN
Mapp & Associates Realty
Map
Source: Tennessee/Virginia Regional MLS
MLS Number: 9925330
APN: R042294
- TBD Wedgewood Dr
- 2821 Egan Rd
- 2 Lots Powell Valley Rd
- 2401 Egan Rd
- 6005 Powell Valley Rd
- 3500 Glen Echo Dr
- 4879 Back Valley Rd
- 6430 Hoot Owl Hollow Rd
- 1935 E Stone Gap Rd
- 5100 Chandler Rd
- 4331 Sentry Rd
- 4406 Sentry Rd
- 4527 Dorchester Rd
- 10 Powell Valley Rd
- 2737 1st Ave E
- 2622 Shawnee Ave E
- 4100 Tate Springs Rd
- 1203 Virginia Ave NW
- 18 11th St SW
- 1124 Virginia Ave NW
