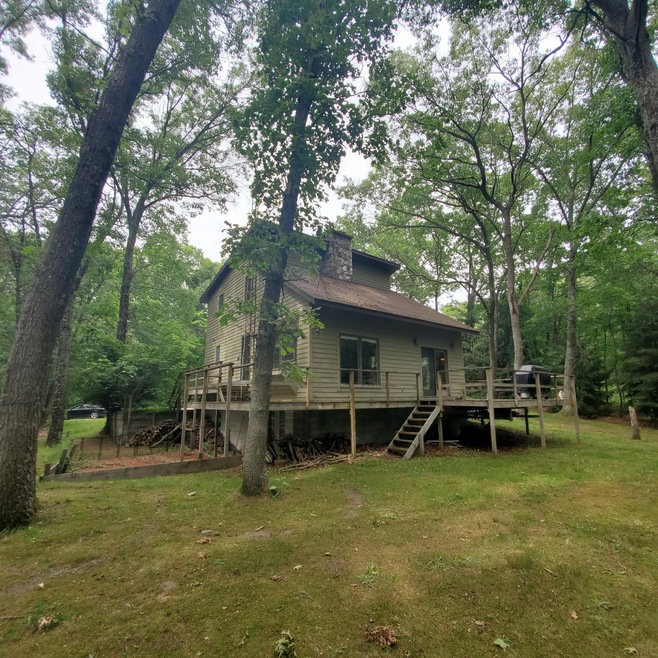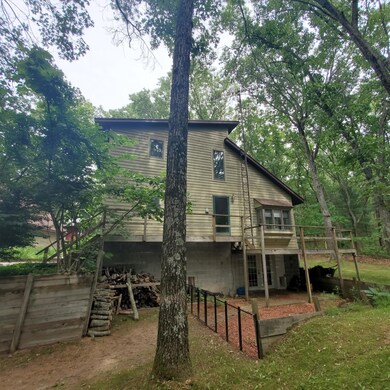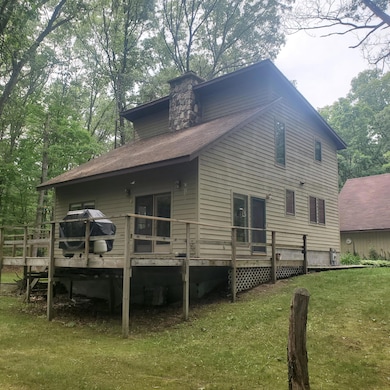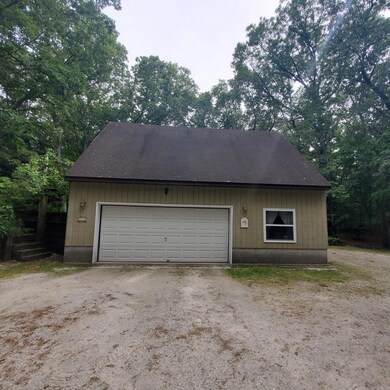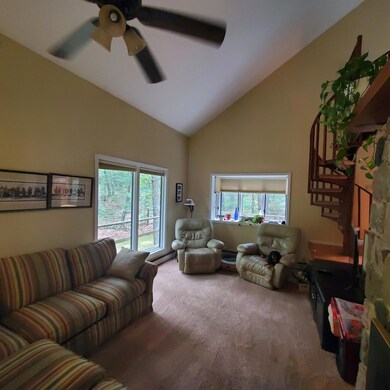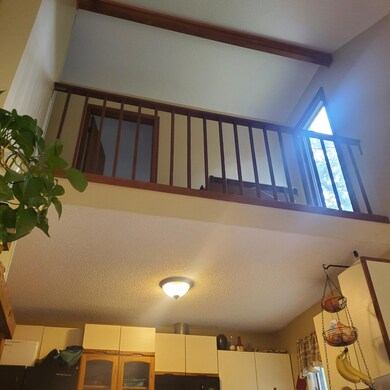
2713 E White Lake Dr Twin Lake, MI 49457
Twin Lake NeighborhoodHighlights
- Private Waterfront
- Deck
- Family Room with Fireplace
- 10.52 Acre Lot
- Contemporary Architecture
- Wooded Lot
About This Home
As of October 2024Charming contemporary home features; Two fireplaces, family room with full walk out basement, horse barn and frontage of North Lake. Primary suite has its own bathroom and garden tub. The open vaulted ceilings make this home feel very spacious. A large garage with storage above for workshop areas. Very private and secluded setting for the nature lovers, plus with 10 wooded acres to roam and no visible neighbors. Appraisal available upon request.
Last Agent to Sell the Property
Greenridge Realty White Lake License #6502127212 Listed on: 06/13/2024
Last Buyer's Agent
Sara Yeomans
Five Star Real Estate

Home Details
Home Type
- Single Family
Est. Annual Taxes
- $3,351
Year Built
- Built in 1982
Lot Details
- 10.52 Acre Lot
- Lot Dimensions are 494x824
- Private Waterfront
- 50 Feet of Waterfront
- Wooded Lot
- Garden
Parking
- 2 Car Detached Garage
- Garage Door Opener
Home Design
- Contemporary Architecture
- Shingle Roof
- Wood Siding
Interior Spaces
- 2-Story Property
- Ceiling Fan
- Insulated Windows
- Window Screens
- Family Room with Fireplace
- 2 Fireplaces
- Living Room with Fireplace
Kitchen
- Breakfast Area or Nook
- Oven
- Range
- Microwave
Bedrooms and Bathrooms
- 3 Bedrooms | 1 Main Level Bedroom
Laundry
- Laundry Room
- Laundry on main level
- Dryer
- Washer
Finished Basement
- Walk-Out Basement
- Basement Fills Entire Space Under The House
- Laundry in Basement
Outdoor Features
- Deck
- Patio
Utilities
- Heating System Uses Propane
- Baseboard Heating
- Hot Water Heating System
- Well
- Propane Water Heater
- Septic System
- Phone Available
Community Details
- Recreational Area
Ownership History
Purchase Details
Home Financials for this Owner
Home Financials are based on the most recent Mortgage that was taken out on this home.Purchase Details
Similar Homes in Twin Lake, MI
Home Values in the Area
Average Home Value in this Area
Purchase History
| Date | Type | Sale Price | Title Company |
|---|---|---|---|
| Warranty Deed | $460,000 | Ata National Title Group | |
| Warranty Deed | -- | None Listed On Document |
Mortgage History
| Date | Status | Loan Amount | Loan Type |
|---|---|---|---|
| Open | $368,000 | New Conventional | |
| Previous Owner | $75,000 | New Conventional | |
| Previous Owner | $48,768 | Unknown |
Property History
| Date | Event | Price | Change | Sq Ft Price |
|---|---|---|---|---|
| 10/03/2024 10/03/24 | Sold | $460,000 | 0.0% | $216 / Sq Ft |
| 08/08/2024 08/08/24 | Pending | -- | -- | -- |
| 06/13/2024 06/13/24 | For Sale | $460,000 | -- | $216 / Sq Ft |
Tax History Compared to Growth
Tax History
| Year | Tax Paid | Tax Assessment Tax Assessment Total Assessment is a certain percentage of the fair market value that is determined by local assessors to be the total taxable value of land and additions on the property. | Land | Improvement |
|---|---|---|---|---|
| 2024 | $1,211 | $150,000 | $0 | $0 |
| 2023 | $1,158 | $141,300 | $0 | $0 |
| 2022 | $1,103 | $127,500 | $0 | $0 |
| 2021 | $3,079 | $118,500 | $0 | $0 |
| 2020 | $3,028 | $114,100 | $0 | $0 |
| 2019 | $2,950 | $98,300 | $0 | $0 |
| 2018 | $2,912 | $94,500 | $0 | $0 |
| 2017 | $2,908 | $93,900 | $0 | $0 |
| 2016 | $987 | $86,900 | $0 | $0 |
| 2015 | -- | $83,900 | $0 | $0 |
| 2014 | -- | $90,800 | $0 | $0 |
| 2013 | -- | $81,800 | $0 | $0 |
Agents Affiliated with this Home
-
Charlie Brown
C
Seller's Agent in 2024
Charlie Brown
Greenridge Realty White Lake
(231) 855-0296
1 in this area
51 Total Sales
-
S
Buyer's Agent in 2024
Sara Yeomans
Five Star Real Estate
(616) 706-5704
2 in this area
13 Total Sales
Map
Source: Southwestern Michigan Association of REALTORS®
MLS Number: 24030084
APN: 07-001-100-0003-00
- 2542 Cove Rd
- 7050 Blue Lake Rd
- 6560 Blue Lake Rd
- 6530 Blue Lake Rd
- 1985 E White Lake Dr
- 0 Maple St Unit 25026088
- 0 Maple St Unit 58 25023304
- 0 Maple St Unit 57
- 6432 Cat St
- VL Lakewood Rd
- 6750 Dalson Rd
- 3625 Sunrise Ridge Dr
- 2985 Middle Lake Rd
- 6474 Blackhawk Ln Unit 21
- 3285 4th St
- 1518 White Pine Ct
- V/L 6th St
- 5830 O'Neil St
- 5667 Dalson Rd
- 3765 Ryerson Rd
