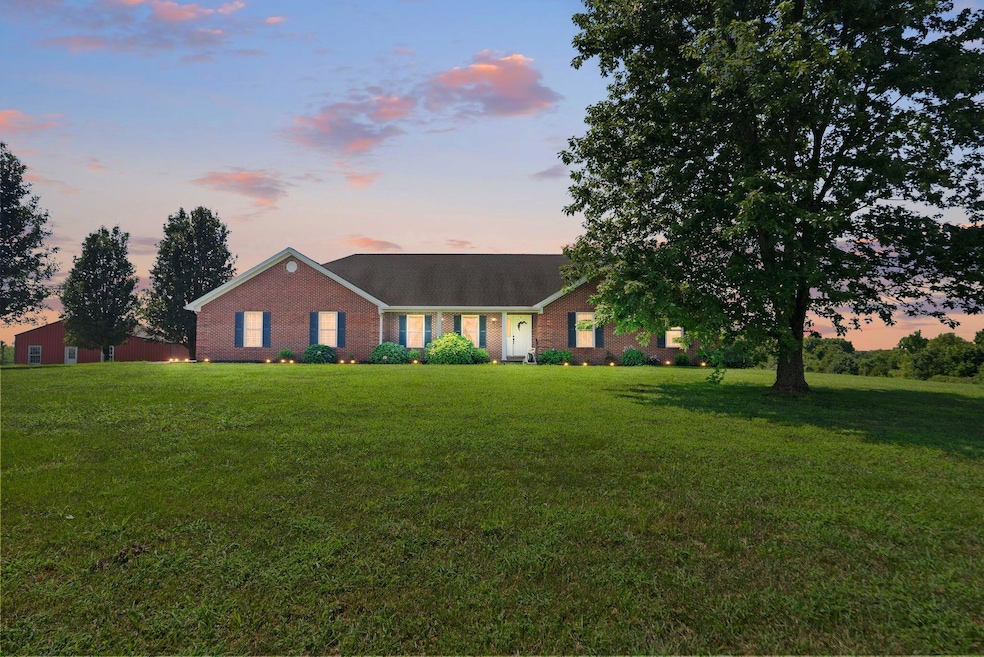
2713 Elmburg Rd Shelbyville, KY 40065
Estimated payment $3,900/month
Highlights
- Popular Property
- Rural View
- Wood Flooring
- Barn
- Ranch Style House
- Attic
About This Home
Kentucky living at its finest. With over 8.3+ acres of land, a long stretch of road frontage, a full basement, and a fully-equipped metal barn... this 1-owner, custom-built, geothermal-powered home combines both versatility and serenity. Where else can you get views like this? Inside, there are 3 bedrooms and 2.5 bathrooms on the main level, along with a large laundry room, living room, kitchen, dining area, den, and sun room. Another bedroom and full bathroom in finished portion of basement. Although the basement offers lots of room for storage and also a storm shelter area (with a great space for a workshop or home gym), this accessible home offers the option for stair-free day-to-day living all on the main level. Even with roughly 2568 SF on main level and 253 SF finished downstairs, the geothermal-powered system keeps utility costs low. 30x40' barn has electric, roughed-in plumbing, a poured floor, overhead door, and an attached 12x28 lean-to shed area. Convenient to US-60 and I-64. Come see this back yard for yourself and imagine all you could do with it.
Home Details
Home Type
- Single Family
Est. Annual Taxes
- $2,662
Year Built
- Built in 2006
Lot Details
- 8.37 Acre Lot
- Partially Fenced Property
Parking
- 2 Car Attached Garage
- Detached Carport Space
- Side Facing Garage
- Garage Door Opener
- Driveway
Home Design
- Ranch Style House
- Brick Veneer
- Shingle Roof
- Vinyl Siding
- Concrete Perimeter Foundation
Interior Spaces
- Ceiling Fan
- Propane Fireplace
- Blinds
- Window Screens
- Entrance Foyer
- Family Room with Fireplace
- Living Room
- Dining Area
- Home Office
- Utility Room
- Rural Views
- Attic
Kitchen
- Breakfast Bar
- Oven or Range
- Microwave
- Dishwasher
Flooring
- Wood
- Carpet
- Vinyl
Bedrooms and Bathrooms
- 4 Bedrooms
- Walk-In Closet
Laundry
- Laundry on main level
- Washer and Electric Dryer Hookup
Partially Finished Basement
- Walk-Out Basement
- Basement Fills Entire Space Under The House
- Walk-Up Access
- Stubbed For A Bathroom
- Crawl Space
Home Security
- Intercom
- Storm Doors
Accessible Home Design
- Handicap Accessible
- Accessible Approach with Ramp
Schools
- Heritage Elementary School
- East Middle School
- Not Applicable Middle School
- Shelby Co High School
Utilities
- Cooling Available
- Geothermal Heating and Cooling
- Propane
- Septic Tank
Additional Features
- Porch
- Barn
Community Details
- No Home Owners Association
- Rural Subdivision
Listing and Financial Details
- Assessor Parcel Number 090-00-0031
Map
Home Values in the Area
Average Home Value in this Area
Tax History
| Year | Tax Paid | Tax Assessment Tax Assessment Total Assessment is a certain percentage of the fair market value that is determined by local assessors to be the total taxable value of land and additions on the property. | Land | Improvement |
|---|---|---|---|---|
| 2024 | $2,662 | $276,750 | $0 | $0 |
| 2023 | $2,699 | $276,750 | $0 | $0 |
| 2022 | $2,778 | $276,750 | $0 | $0 |
| 2021 | $2,849 | $276,750 | $0 | $0 |
| 2020 | $2,871 | $276,750 | $0 | $0 |
| 2019 | $2,871 | $276,750 | $56,750 | $220,000 |
| 2018 | $2,848 | $276,750 | $56,750 | $220,000 |
| 2017 | $2,829 | $239,150 | $0 | $0 |
| 2016 | $2,813 | $276,750 | $0 | $0 |
| 2015 | $2,807 | $276,750 | $56,750 | $220,000 |
| 2014 | $2,807 | $276,750 | $56,750 | $220,000 |
| 2013 | $2,807 | $276,750 | $56,750 | $220,000 |
Property History
| Date | Event | Price | Change | Sq Ft Price |
|---|---|---|---|---|
| 08/12/2025 08/12/25 | For Sale | $675,000 | -- | $239 / Sq Ft |
Purchase History
| Date | Type | Sale Price | Title Company |
|---|---|---|---|
| Interfamily Deed Transfer | -- | None Available |
Mortgage History
| Date | Status | Loan Amount | Loan Type |
|---|---|---|---|
| Closed | $400,000 | Credit Line Revolving | |
| Closed | $1,300,000 | Credit Line Revolving | |
| Closed | $190,000 | Unknown |
Similar Homes in Shelbyville, KY
Source: ImagineMLS (Bluegrass REALTORS®)
MLS Number: 25017817
APN: 090-00-003I
- 2929 Elmburg Rd
- 300 Harley-Thompson Rd
- 299 Boots Ct
- Tract 46 Stallard Springs Boots Ct
- 9449 Bob Rogers Rd
- Tract 34 Stallard Springs
- Tract 102 N Stallard Springs
- Tract 32 Stallard Springs
- Tract 31 Stallard Springs
- Lot 45A Stallard Springs
- Tract 105 Stallard Springs N
- Tract 98 Stallard Springs N
- Tract 96 Stallard Springs N
- Tract 106 Stallard Springs N
- Tract 107 Stallard Springs N
- Tract 99 Stallard Springs N
- Tract 110 N Stallard Springs
- Tract 8 Stallard Springs
- 5610 Vigo Rd
- 101 Stallard Springs N
- 400 Main St
- 410 6th St
- 2045 Osprey Cove Dr
- 2045 Osprey Cove Ave
- 2064 Osprey Cove Dr
- 122 Copperfield Way
- 1310 Louisville Rd Unit 34
- 1335 Louisville Rd
- 220 Tupelo Trail
- 1508 Robin Rd
- 600 Sycamore Terrace
- 855 Louisville Rd
- 140 Thistlewood Ave
- 519 Midland Blvd
- 809 Cline St Unit 809 1-2
- 901 Leawood Dr
- 101 Compton Dr
- 584 Old Brunerstown Rd
- 1330 Alton Station Rd
- 121 Breighton Cir






