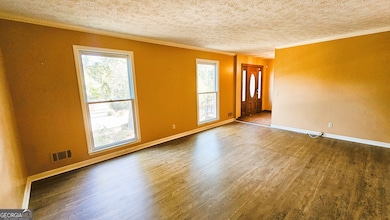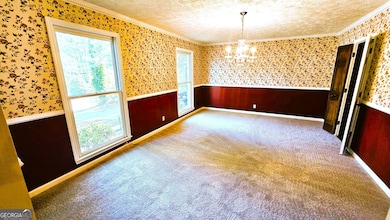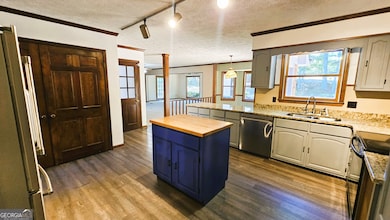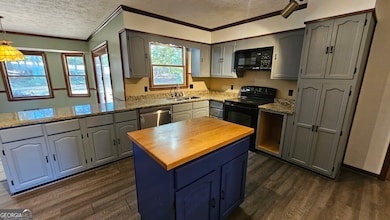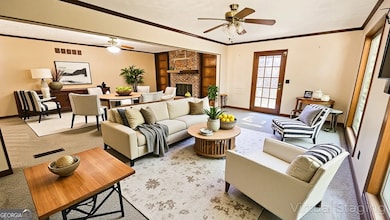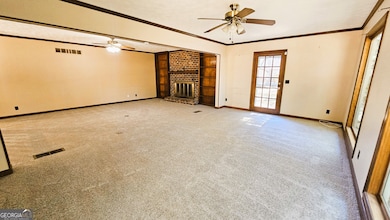2713 Fieldstone Dr SE Conyers, GA 30013
Estimated payment $2,648/month
Highlights
- Traditional Architecture
- Main Floor Primary Bedroom
- High Ceiling
- Wood Flooring
- 1 Fireplace
- No HOA
About This Home
Welcome to 2713 Fieldstone Drive - Where Family Comfort Meets Smart Investment. Some homes simply give you space.This one gives you room to live, grow, laugh, and build a future. Step inside and you'll feel it right away - the warmth, the openness, the sense that life can unfold here beautifully. The oversized family room is made for movie nights, holiday gatherings, game-day energy, and quiet Sunday mornings with coffee and sunlight spilling in. Just steps away, the granite-finished kitchen brings everyone together - whether it's big family dinners, kids doing homework at the counter, or friends gathered around sharing stories and laughter. It's the kind of space that becomes the heart of your home. With 5 bedrooms including a convenient main-level suite perfect for in-laws, guests, or anyone needing one-level living comfort meets flexibility for families at every stage. Upstairs, bright and generous bedrooms offer space to grow, rest, and create memories. And then there's the basement -a rare bonus that turns this home into an opportunity.Think: a 6th bedroom, media lounge, teen retreat, gym, playroom, or even an income-producing space if you choose. Whether you're building family life or long-term equity, this basement gives you options most homes don't. Step out back and find a yard designed for real living - play space, garden potential, room for pets, weekend gatherings, cookouts, and simple everyday joy. The oversized shed gives you storage for tools, toys, hobbies - whatever life brings. And here's what makes this home even more special:It's been lovingly updated where it matters- a new HVAC, new water heater and smart home system - while still giving you room to add your own personality and value over time. A perfect balance for the homeowner who wants a move-in-ready home that's ready for their personal touches and with the chance to build equity and return. And with: * No HOA * Minutes from I-20 * 2-car garage + side parking pad * A peaceful, established neighborhood. You get both freedom and convenience - something every homeowner and investor appreciates. This isn't just a place to live.It's a place to build a life - and, if you choose, build wealth or equity too.
Open House Schedule
-
Sunday, November 16, 20251:00 to 4:00 pm11/16/2025 1:00:00 PM +00:0011/16/2025 4:00:00 PM +00:00Add to Calendar
Home Details
Home Type
- Single Family
Est. Annual Taxes
- $7,172
Year Built
- Built in 1975
Lot Details
- 0.51 Acre Lot
- Level Lot
Home Design
- Traditional Architecture
- Press Board Siding
- Three Sided Brick Exterior Elevation
Interior Spaces
- 3-Story Property
- High Ceiling
- 1 Fireplace
- Entrance Foyer
- Family Room
- Den
- Laundry Room
Kitchen
- Oven or Range
- Cooktop
- Microwave
- Dishwasher
- Stainless Steel Appliances
- Disposal
Flooring
- Wood
- Carpet
- Tile
- Vinyl
Bedrooms and Bathrooms
- 5 Bedrooms | 1 Primary Bedroom on Main
Unfinished Basement
- Partial Basement
- Finished Basement Bathroom
- Crawl Space
- Natural lighting in basement
Parking
- Garage
- Garage Door Opener
Schools
- Peeks Chapel Elementary School
- Memorial Middle School
- Salem High School
Utilities
- Central Heating and Cooling System
- Septic Tank
- High Speed Internet
- Cable TV Available
Community Details
- No Home Owners Association
- Fieldstone Subdivision
Listing and Financial Details
- Legal Lot and Block 44 / A
Map
Home Values in the Area
Average Home Value in this Area
Tax History
| Year | Tax Paid | Tax Assessment Tax Assessment Total Assessment is a certain percentage of the fair market value that is determined by local assessors to be the total taxable value of land and additions on the property. | Land | Improvement |
|---|---|---|---|---|
| 2024 | $1,948 | $185,360 | $22,880 | $162,480 |
| 2023 | $1,698 | $171,000 | $23,200 | $147,800 |
| 2022 | $1,210 | $143,760 | $19,320 | $124,440 |
| 2021 | $711 | $122,240 | $15,600 | $106,640 |
| 2020 | $658 | $111,720 | $12,360 | $99,360 |
| 2019 | $65 | $87,200 | $6,400 | $80,800 |
| 2018 | $57 | $82,360 | $5,600 | $76,760 |
| 2017 | $17 | $75,840 | $5,600 | $70,240 |
| 2016 | $1,701 | $73,160 | $5,600 | $67,560 |
| 2015 | $1,276 | $58,360 | $9,000 | $49,360 |
| 2014 | $1,137 | $58,160 | $7,240 | $50,920 |
| 2013 | -- | $68,080 | $12,480 | $55,600 |
Property History
| Date | Event | Price | List to Sale | Price per Sq Ft | Prior Sale |
|---|---|---|---|---|---|
| 11/07/2025 11/07/25 | Price Changed | $389,000 | -1.5% | $113 / Sq Ft | |
| 10/23/2025 10/23/25 | For Sale | $395,000 | +110.1% | $115 / Sq Ft | |
| 03/29/2016 03/29/16 | Sold | $188,000 | -1.0% | $53 / Sq Ft | View Prior Sale |
| 02/08/2016 02/08/16 | Pending | -- | -- | -- | |
| 11/20/2015 11/20/15 | For Sale | $189,900 | -- | $54 / Sq Ft |
Purchase History
| Date | Type | Sale Price | Title Company |
|---|---|---|---|
| Limited Warranty Deed | $239,000 | -- | |
| Quit Claim Deed | -- | -- | |
| Quit Claim Deed | -- | -- | |
| Warranty Deed | -- | -- | |
| Warranty Deed | $188,000 | -- | |
| Deed | $139,000 | -- |
Mortgage History
| Date | Status | Loan Amount | Loan Type |
|---|---|---|---|
| Open | $299,300 | New Conventional | |
| Previous Owner | $188,000 | VA | |
| Previous Owner | $125,000 | No Value Available |
Source: Georgia MLS
MLS Number: 10629209
APN: 093-A-01-0075
- 3463 SE Sandstone Trail
- 2579 Country Club Dr SE
- 4096 Clay Ct SE
- 2809 Fieldstone Dr SE
- 2610 Darlington Ct SE
- 3452 SE Sandstone Trail
- 2386 Country Club Dr SE
- 202 Limestone Cir
- 165 Bentley Place Way Unit 2
- 2531 Fairview Rd
- 2565 Fairview Rd
- 40 Bentley Place Way
- 2303 Country Club Dr SE
- 2491 Highland Golf Course Cir SE
- 128 Avondale Blvd SE
- 288 Avondale Blvd
- 102 Avondale Blvd
- 110 Bentley Place Way
- 2692 Fairview Rd
- 3482 SE Sandstone Trail
- 3525 Mica Cir SE
- 4043 Clay Ct SE
- 20 Fieldview Ln
- 3118 Avondale Dr SE
- 4025 Clay Ct SE
- 50 Bentley Pl Way
- 30 Grosslake Pkwy
- 385 Crestfield Cir
- 2137 Hickory Bend SE Unit D
- 50 Salem Chase Way
- 2798 Country Ct SE Unit B
- 145 Chandler Field Dr
- 2784 Coventry Green SE
- 2120 Fieldstone View Ct SE
- 2124 Fieldstone View Ct SE Unit 2124B
- 2788 Coventry Green SE
- 2130 Country Walk Way SE
- 2616 Fieldstone View Ln SE
- 45 Lydia Ct

