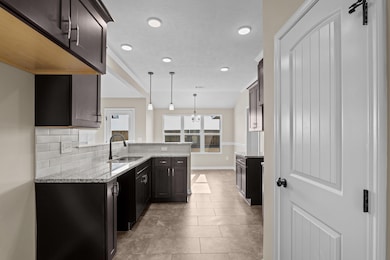2713 Inverness Dr Hephzibah, GA 30815
Jamestown NeighborhoodEstimated payment $2,003/month
About This Home
Welcome to Southampton - Where Comfort Meets Style! Say hello to the Waverly 3 plan by Bill Beazley Homes - a beautifully designed, ranch-style retreat that's ready to impress. Featuring 4 spacious bedrooms, 2.5 bathrooms, a formal dining room, and a flexible study/home office (which could even become a 5th bedroom!), this home offers the space and layout today's buyers are searching for. Step into the grand foyer with luxury waterproof Evacore click wood flooring that effortlessly flows into an inviting Great Room, complete with a cozy Opti-Flame fireplace - perfect for winding down or hosting guests. Love to cook? You'll feel right at home in the chef-inspired kitchen, showcasing granite countertops, stained cabinetry, stainless steel appliances, and plenty of space to prep and gather. The Primary Suite is your personal sanctuary, featuring a huge walk-in closet and a luxurious en-suite with a garden tub, walk-in shower, and dual-sink granite vanity. Three additional generously sized bedrooms are thoughtfully located on the opposite wing of the home - offering privacy and functionality for family or guests. All of this just minutes from Fort Gordon Gate 5, Diamond Lakes Regional Park, and incredible outdoor and indoor amenities like walking trails, tennis & basketball courts, a gym, library, and fishing pond. Builder is offering 7,000 incentive to use toward closing costs, upgrades, or interest rate buy-down - giving you more flexibility to make this home truly yours.
625-SH-7009-01 - Don't just drive by... stop in and see why this could be your perfect next home!
Listing Agent
Cherelle Bonds
Berkshire Hathaway HomeServices Beazley Realtors Brokerage Phone: 706-863-1775 License #400842 Listed on: 07/01/2025
Co-Listing Agent
Daniel Adams
Berkshire Hathaway HomeServices Beazley Realtors Brokerage Phone: 706-863-1775 License #201558
Map
Home Details
Home Type
Single Family
Year Built
2025
Lot Details
0
Parking
2
Listing Details
- Property Type: Residential
- Year Built: 2025
- Attribution Contact: 706-863-1775
- Special Features: NewHome
- Property Sub Type: Detached
Interior Features
- Flooring: Carpet, Hardwood, Luxury Vinyl
- Interior Amenities: Cable Available, Eat-in Kitchen, Entrance Foyer, Garden Tub, Security System, Smoke Detector(s), Washer Hookup, Wired for Data, Electric Dryer Hookup
Exterior Features
- Fencing: Fenced
- Roof: Composition
Utilities
- Water Source: Public
MLS Schools
- Elementary School: Diamond Lakes
- High School: Crosscreek
Home Values in the Area
Average Home Value in this Area
Property History
| Date | Event | Price | List to Sale | Price per Sq Ft |
|---|---|---|---|---|
| 07/01/2025 07/01/25 | For Sale | $319,900 | -- | $157 / Sq Ft |
Source: Hive MLS
MLS Number: 543885
- 2709 Inverness Dr
- 2706 Inverness Dr
- 2524 Hollington Dr
- 2721 Inverness Dr
- 2520 Hollington Dr
- 2725 Inverness Dr
- 2690 Inverness Dr
- 2682 Inverness Dr
- 2729 Inverness Dr
- 2525 Hollington Dr
- 2512 Hollington Dr
- 2733 Inverness Dr
- 2504 Hollington Dr
- 2394 Bellingham Dr
- 2613 Inverness Dr
- 3415 Stockport Dr
- 2675 Ashton Dr
- 2676 Ashton Dr
- 4124 Country Ln
- 2603 Ardwick Dr
- 2556 Spirit Creek Rd
- 2505 Teakwood Dr
- 1824 Claystone Way
- 3538 Firestone Dr
- 1764 Deer Chase Ln
- 4330 Newland St
- 4011 Pinnacle Way
- 3019 White Sand Dr
- 4368 Windsor Spring Rd
- 1327 Apache Trail
- 2825 Crosscreek Rd
- 4331 Parkwood Dr
- 4710 Laural Oak Dr
- 3026 Manchester Dr
- 2714 Fair Oak Ct
- 2509 Shannon Ct
- 3506 Oakview Place
- 2625 Crosscreek Rd
- 1014 Aldrich St
- 2714 Cranbrook Dr






