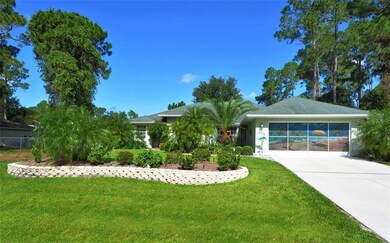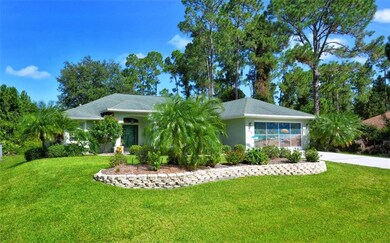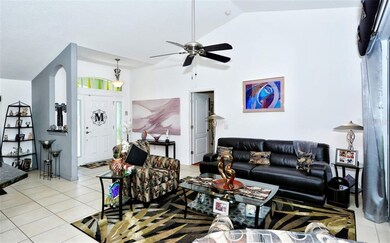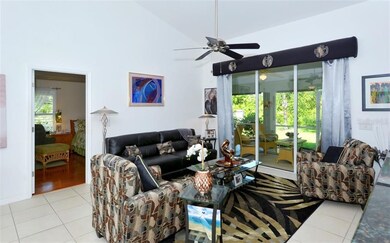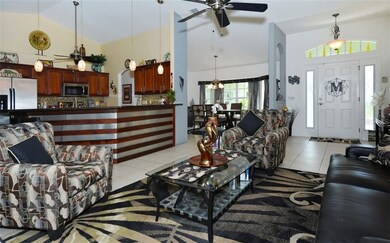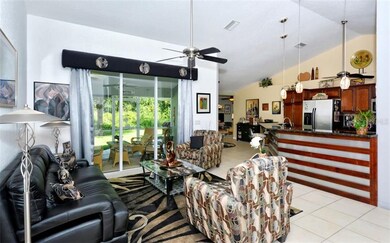
2713 Jeannin Dr North Port, FL 34288
Estimated Value: $360,621 - $450,000
Highlights
- Reverse Osmosis System
- Cathedral Ceiling
- Separate Formal Living Room
- Toledo Blade Elementary School Rated A
- Wood Flooring
- Stone Countertops
About This Home
As of November 2019Immaculate and well-maintained home with many upgrades and features. As you arrive at your new home, the first impression is mature landscaping, curbing and a custom screened garage. The upgrade of irrigation creates the lush Florida landscape that you would expect. As you enter the front door you will be amazed with the cathedral ceiling, grand space and height. The view of Living/Dining/Kitchen and Family room right when you walk in. The Kitchen is spacious boasting granite kitchen counters, beautiful backsplash, breakfast bar with custom design on front and solid wood cabinets, where you will find plenty of storage! The split floor plan allows privacy for your guests. This home is great for entertaining with a formal dining area, living room, kitchenette area, and family room. This home has many upgrades and even a bonus wine refrigerator! The sliding glass doors from the Living or Family Room provide easy access to the outdoors where you will enjoy sipping your wine or having your first morning coffee. Many upgrades in home include Screened Door on Front Entrance and on Garage with a Florida custom design, Rain Gutters, Whole House Surge Protection, Hot Tub, Attic has Flooring for Storage, Tile on Lanai, Hardwood Floor in Master Bedroom, Pendant Lights in Kitchen, Crown Molding, Plantation Shutters, Granite Counters in Kitchen and Baths, Newer A/C, and Newer Hot Water Tank. Home comes partially furnished with 2 Guest Bedrooms, Dining Room, Family room furniture and amazing front load washer & dryer.
Last Agent to Sell the Property
MICHAEL SAUNDERS & COMPANY License #3367242 Listed on: 07/22/2019

Home Details
Home Type
- Single Family
Est. Annual Taxes
- $1,777
Year Built
- Built in 2007
Lot Details
- 10,000 Sq Ft Lot
- Lot Dimensions are 79x125
- East Facing Home
- Mature Landscaping
- Well Sprinkler System
- Property is zoned RSF2
Parking
- 2 Car Attached Garage
- Garage Door Opener
- Driveway
- Open Parking
Home Design
- Slab Foundation
- Shingle Roof
- Block Exterior
- Stucco
Interior Spaces
- 2,118 Sq Ft Home
- Partially Furnished
- Crown Molding
- Cathedral Ceiling
- Ceiling Fan
- Sliding Doors
- Separate Formal Living Room
- Formal Dining Room
Kitchen
- Range
- Microwave
- Dishwasher
- Wine Refrigerator
- Stone Countertops
- Solid Wood Cabinet
- Disposal
- Reverse Osmosis System
Flooring
- Wood
- Carpet
- Ceramic Tile
Bedrooms and Bathrooms
- 3 Bedrooms
- Split Bedroom Floorplan
- Walk-In Closet
- 2 Full Bathrooms
Laundry
- Dryer
- Washer
Home Security
- Hurricane or Storm Shutters
- Storm Windows
Outdoor Features
- Covered patio or porch
- Rain Gutters
Utilities
- Humidity Control
- Central Heating and Cooling System
- Thermostat
- Well
- Electric Water Heater
- Septic Tank
- Cable TV Available
Community Details
- No Home Owners Association
- Port Charlotte Sub Community
- Port Charlotte Sub 33 Subdivision
Listing and Financial Details
- Down Payment Assistance Available
- Homestead Exemption
- Visit Down Payment Resource Website
- Legal Lot and Block 13 / 1670
- Assessor Parcel Number 1139167013
Ownership History
Purchase Details
Home Financials for this Owner
Home Financials are based on the most recent Mortgage that was taken out on this home.Purchase Details
Purchase Details
Purchase Details
Purchase Details
Similar Homes in North Port, FL
Home Values in the Area
Average Home Value in this Area
Purchase History
| Date | Buyer | Sale Price | Title Company |
|---|---|---|---|
| Olguin Angela | $252,000 | Attorney | |
| Matthiesen Frederick W | $240,100 | Attorney | |
| Premier Homes Of South Florida Llc | $4,000 | Attorney | |
| Matthiesen Frederick W | $40,000 | Attorney | |
| Greer Ent Ii Inc | $2,500 | -- |
Mortgage History
| Date | Status | Borrower | Loan Amount |
|---|---|---|---|
| Previous Owner | Olguin Angela | $175,000 |
Property History
| Date | Event | Price | Change | Sq Ft Price |
|---|---|---|---|---|
| 11/13/2019 11/13/19 | Sold | $252,000 | -2.7% | $119 / Sq Ft |
| 10/03/2019 10/03/19 | Pending | -- | -- | -- |
| 09/19/2019 09/19/19 | Price Changed | $259,000 | -3.7% | $122 / Sq Ft |
| 07/22/2019 07/22/19 | For Sale | $269,000 | -- | $127 / Sq Ft |
Tax History Compared to Growth
Tax History
| Year | Tax Paid | Tax Assessment Tax Assessment Total Assessment is a certain percentage of the fair market value that is determined by local assessors to be the total taxable value of land and additions on the property. | Land | Improvement |
|---|---|---|---|---|
| 2024 | $3,902 | $253,404 | -- | -- |
| 2023 | $3,902 | $246,023 | $0 | $0 |
| 2022 | $3,812 | $238,857 | $0 | $0 |
| 2021 | $3,768 | $231,900 | $10,000 | $221,900 |
| 2020 | $4,122 | $214,700 | $8,900 | $205,800 |
| 2019 | $1,923 | $114,266 | $0 | $0 |
| 2018 | $1,777 | $112,135 | $0 | $0 |
| 2017 | $1,733 | $109,829 | $0 | $0 |
| 2016 | $1,728 | $172,400 | $5,000 | $167,400 |
| 2015 | $1,743 | $147,800 | $4,700 | $143,100 |
| 2014 | $1,718 | $104,408 | $0 | $0 |
Agents Affiliated with this Home
-
Yvonne Wolf

Seller's Agent in 2019
Yvonne Wolf
Michael Saunders
(941) 855-1566
1 in this area
96 Total Sales
-
John Dowd

Buyer's Agent in 2019
John Dowd
MEDWAY REALTY
(941) 375-2456
12 in this area
69 Total Sales
Map
Source: Stellar MLS
MLS Number: D6107824
APN: 1139-16-7013
- 2636 Rolling Rd
- 2629 Rolling Rd
- 0 Jeannin Dr Unit MFRA4653078
- Lot 47 E Hallmark Blvd
- 0 Noppenberg Ave Unit MFRA4646275
- Lot 25 Noppenberg Ave
- 0 Rufus Rd Unit MFRA4650449
- 0 Rufus Rd Unit MFRA4646759
- 0 Rufus Rd Unit MFRC7497157
- 0 Rufus Rd Unit MFRC7488109
- Lot 1 Gascom St
- 3060 Sean Rd
- Lot 18, Rolling Rd
- 0 Namatka Ave Unit 225025555
- 0 Namatka Ave Unit MFRC7505036
- Lot 50 Nordyke St
- 2814 Daphne Rd
- 0 Blockton Rd Unit MFRC7503985
- 0 Blocton Rd Unit C7464421
- 0 Daphne Rd Unit 225026254
- 2713 Jeannin Dr
- 2743 Jeannin Dr
- Kadashow Ave
- 2673 Jeannin Dr
- 2622 Kabbaby St
- 2773 Jeannin Dr
- 2726 Kabbaby St
- 0 Kadashow Ave Unit C7245650
- 2662 Jeannin Dr
- 2686 Rolling Rd
- 2633 Jeannin Dr
- 1458 E Hallmark Blvd
- 1558 Kadashow Ave
- 2685 Rolling Rd
- Lot 15 Noppenberg Ave
- 2709 Kalsted St
- 2794 Jeannin Dr
- 2676 Rolling Rd
- 0 Kabbaby St Unit A4204659

