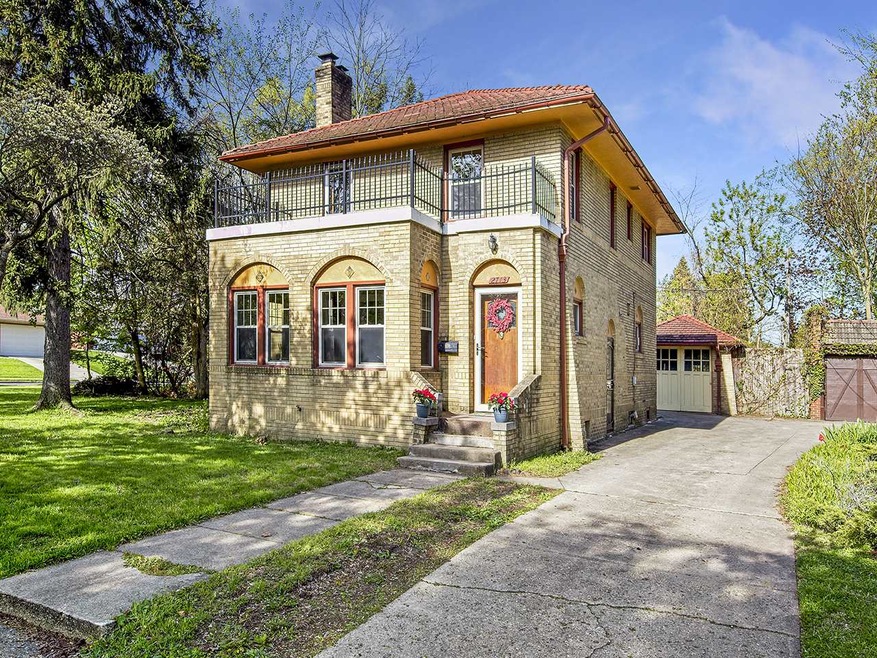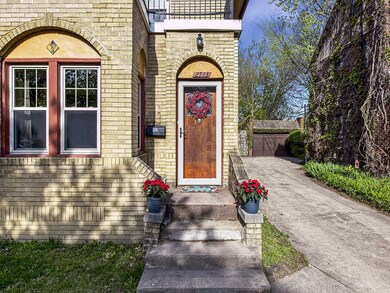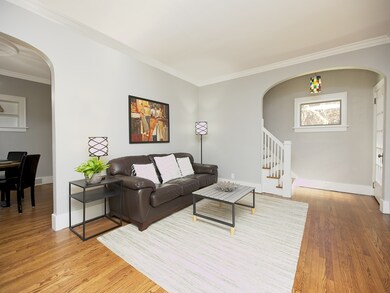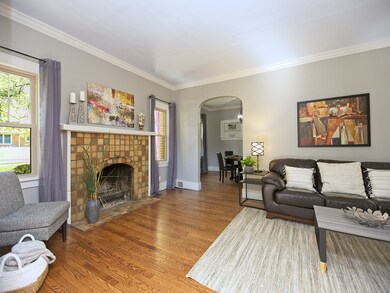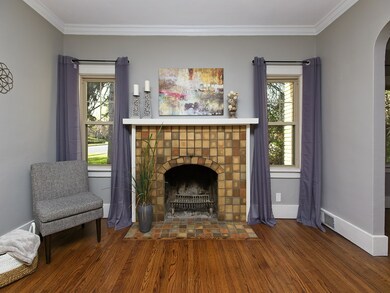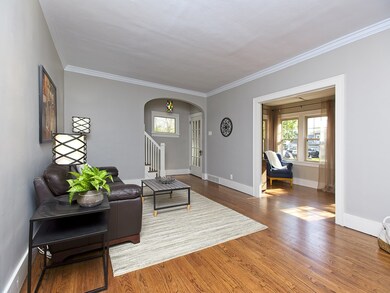
2713 Miami St South Bend, IN 46614
Estimated Value: $207,000 - $293,000
Highlights
- Wood Flooring
- 1 Car Detached Garage
- Forced Air Heating and Cooling System
- Corner Lot
About This Home
As of July 2020Beautifully updated 1920’s brick home with modern floorplan and character to spare. Features artistically refinished original wood floors except in the tile kitchen and baths and laundry room (no carpet in the house), 8 ½ foot plus ceilings on the main floor with crown molding and arched doorways in several rooms. Classic Ludowici tile roof. Double pane tilt-in windows. Classic airlock entry into a large living room with tile fireplace, office / sunroom with windows on three walls and built-in bookshelves and cabinets, large kitchen with rectangular tile floor, ample cabinetry, granite counters, stainless appliances including dishwasher. Dining room with custom built-ins and new chandelier and view of second lot. Huge 13x11 Main floor laundry / mudroom with washer/dryer, and tiled main floor half bath. Large 18x13 master suite with two closets and French door to private balcony. Two more bedrooms and tile bath with new shower and sink fixtures and toilet. Unfinished basement with multiple daylight windows and two rooms offers abundant storage and many possibilities. Located in the charming Miami Street / Ridgedale area on the south side of South Bend. Full second lot included with acceptable offer allows for rare double lot with grassy and wooded areas, 11x25 brick garage with tile roof. New electrical panel, light fixtures, outlets and switches, modern windows. Broker owned.
Home Details
Home Type
- Single Family
Est. Annual Taxes
- $1,190
Year Built
- Built in 1926
Lot Details
- 0.35 Acre Lot
- Lot Dimensions are 112x135
- Corner Lot
Parking
- 1 Car Detached Garage
Home Design
- Brick Exterior Construction
- Poured Concrete
- Tile Roof
Interior Spaces
- 2-Story Property
- Living Room with Fireplace
- Wood Flooring
Bedrooms and Bathrooms
- 3 Bedrooms
Basement
- Basement Fills Entire Space Under The House
- 2 Bedrooms in Basement
Location
- Suburban Location
Schools
- Monroe Elementary School
- Jackson Middle School
- Riley High School
Utilities
- Forced Air Heating and Cooling System
- Heating System Uses Gas
Listing and Financial Details
- Assessor Parcel Number 71-08-24-280-015.000-026
Ownership History
Purchase Details
Home Financials for this Owner
Home Financials are based on the most recent Mortgage that was taken out on this home.Purchase Details
Home Financials for this Owner
Home Financials are based on the most recent Mortgage that was taken out on this home.Similar Homes in South Bend, IN
Home Values in the Area
Average Home Value in this Area
Purchase History
| Date | Buyer | Sale Price | Title Company |
|---|---|---|---|
| Klein Shawn | -- | Fidelity National Title | |
| Molnar Nicholas | -- | Metropolitan Title |
Mortgage History
| Date | Status | Borrower | Loan Amount |
|---|---|---|---|
| Open | Klein Shawn | $188,180 |
Property History
| Date | Event | Price | Change | Sq Ft Price |
|---|---|---|---|---|
| 07/30/2020 07/30/20 | Sold | $194,000 | -3.0% | $105 / Sq Ft |
| 06/05/2020 06/05/20 | Price Changed | $199,900 | -9.1% | $108 / Sq Ft |
| 05/29/2020 05/29/20 | Price Changed | $219,900 | -4.3% | $119 / Sq Ft |
| 05/22/2020 05/22/20 | Price Changed | $229,900 | -4.2% | $124 / Sq Ft |
| 05/12/2020 05/12/20 | For Sale | $240,000 | -- | $130 / Sq Ft |
Tax History Compared to Growth
Tax History
| Year | Tax Paid | Tax Assessment Tax Assessment Total Assessment is a certain percentage of the fair market value that is determined by local assessors to be the total taxable value of land and additions on the property. | Land | Improvement |
|---|---|---|---|---|
| 2024 | $2,294 | $214,400 | $4,800 | $209,600 |
| 2023 | $1,868 | $191,900 | $4,800 | $187,100 |
| 2022 | $1,868 | $158,500 | $4,800 | $153,700 |
| 2021 | $1,794 | $149,200 | $7,700 | $141,500 |
| 2020 | $1,469 | $123,400 | $6,200 | $117,200 |
| 2019 | $1,233 | $119,000 | $6,000 | $113,000 |
| 2018 | $1,194 | $101,900 | $5,100 | $96,800 |
| 2017 | $1,204 | $100,100 | $5,100 | $95,000 |
| 2016 | $1,046 | $87,100 | $4,400 | $82,700 |
| 2014 | $994 | $85,900 | $4,400 | $81,500 |
Agents Affiliated with this Home
-
Nicholas Molnar

Seller's Agent in 2020
Nicholas Molnar
Realst8.com LLC
(574) 309-5738
91 Total Sales
-
Francee Foster

Buyer's Agent in 2020
Francee Foster
At Home Realty Group
(574) 876-8570
87 Total Sales
Map
Source: Indiana Regional MLS
MLS Number: 202016753
APN: 71-08-24-280-015.000-026
- 2814 Miami St
- 1124 E Victoria St
- 2421 Miami St
- 929 Donmoyer Ave
- 925 Altgeld St
- 813 Donmoyer Ave
- 809 Donmoyer Ave
- 1032 E Fox St
- 3208 S Twyckenham Dr
- 1166 Ridgedale Rd
- 2921 Erskine Blvd
- 546 Altgeld St
- 2517 Rush St
- 2111 High St
- 1155 E Donald St
- 1613 Leer St
- 1131 E Bowman St
- 1910-1912 Miami St
- 405 E Fairview Ave
- 241 E Fairview Ave
- 2713 Miami St
- 2709 Miami St
- 2705 Miami St
- 1022 E Irvington Ave
- 2701 Miami St
- 1017 E Eckman St
- 2725 Miami St
- 2712 Miami St
- 1101 E Eckman St
- 1020 E Irvington Ave
- 2710 Miami St
- 1011 E Eckman St
- 2702 Miami St
- 1024 E Eckman St
- 2631 Miami St
- 2621 Miami St
- 1010 E Irvington Ave
- 1104 E Eckman St
- 2737 Miami St
- 1006 E Irvington Ave
