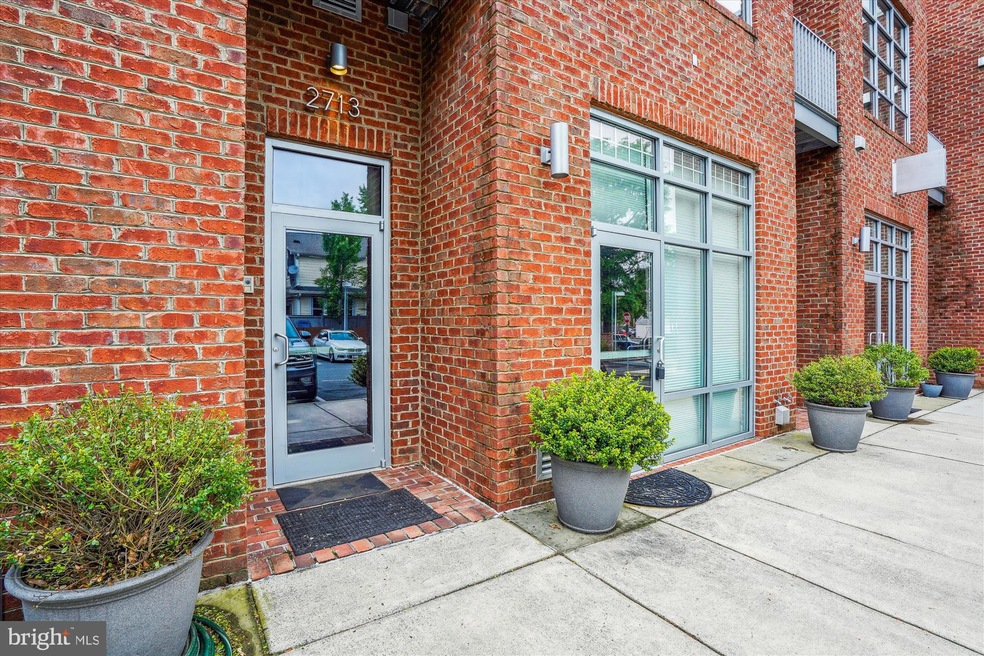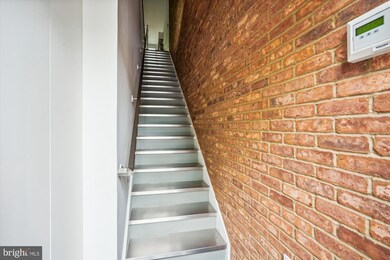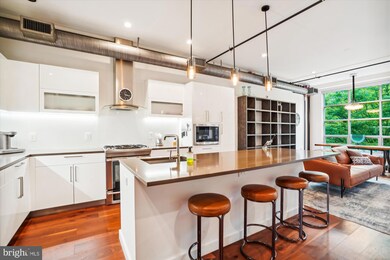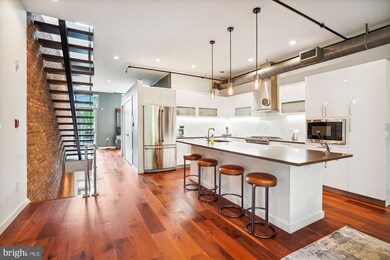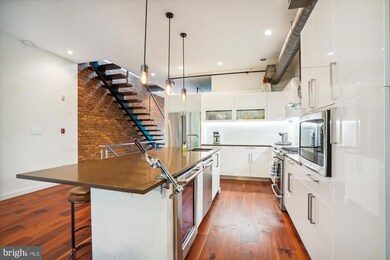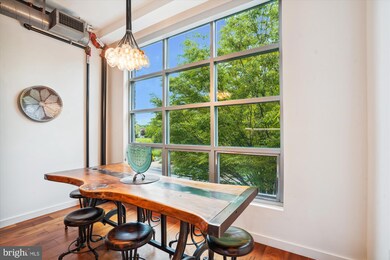
2713 Mount Vernon Ave Unit A2 Alexandria, VA 22301
Del Ray NeighborhoodHighlights
- Gourmet Kitchen
- Upgraded Countertops
- Recessed Lighting
- Open Floorplan
- Stainless Steel Appliances
- 1-minute walk to Nicholas A. Colasanto Park
About This Home
As of September 2024Price Improvement! Don't miss! Welcome to this New York style loft condo! In the heart of Del Ray, it features over 1,600 square feet of space, a spectacular open concept kitchen with quartz countertops, gorgeous cabinetry and stainless steel appliances. Beautiful cherry wood wide plank flooring throughout, floor to ceiling windows and high ceilings. Main level bedroom with Murphy bed and built-ins and small balcony. Upper level boasts a primary bedroom and bath with huge closet areas and expansive, private terraces on each end. Eco-friendly geothermal heating and cooling reducing energy consumption by as much as 60%. Storage space and reserved/guest parking. All this and quick, walkable access to "the Avenue" with all its shops, eateries, markets and cute shops! Don't miss this unique opportunity!
Townhouse Details
Home Type
- Townhome
Est. Annual Taxes
- $10,090
Year Built
- Built in 2012
Lot Details
- Property is in excellent condition
HOA Fees
- $402 Monthly HOA Fees
Home Design
- Brick Exterior Construction
- Concrete Perimeter Foundation
Interior Spaces
- 1,640 Sq Ft Home
- Property has 2 Levels
- Open Floorplan
- Recessed Lighting
- Combination Dining and Living Room
Kitchen
- Gourmet Kitchen
- Built-In Range
- Stove
- Built-In Microwave
- Dishwasher
- Stainless Steel Appliances
- Upgraded Countertops
- Disposal
Bedrooms and Bathrooms
- En-Suite Primary Bedroom
- En-Suite Bathroom
Laundry
- Dryer
- Washer
Parking
- 1 Open Parking Space
- 1 Parking Space
- Parking Lot
- 1 Assigned Parking Space
Utilities
- Central Air
- Heat Pump System
- Vented Exhaust Fan
- Geothermal Heating and Cooling
- Electric Water Heater
Listing and Financial Details
- Assessor Parcel Number 60023510
Community Details
Overview
- Association fees include common area maintenance, exterior building maintenance, reserve funds, snow removal, trash
- The Lofts Of Del Ray Community
- The Lofts Subdivision
- Property Manager
Pet Policy
- Breed Restrictions
Ownership History
Purchase Details
Home Financials for this Owner
Home Financials are based on the most recent Mortgage that was taken out on this home.Purchase Details
Purchase Details
Home Financials for this Owner
Home Financials are based on the most recent Mortgage that was taken out on this home.Purchase Details
Similar Homes in Alexandria, VA
Home Values in the Area
Average Home Value in this Area
Purchase History
| Date | Type | Sale Price | Title Company |
|---|---|---|---|
| Deed | $950,000 | Old Republic National Title | |
| Deed | $912,000 | Chicago Title | |
| Warranty Deed | $810,000 | Avenue Settlement Corp | |
| Special Warranty Deed | $900,000 | -- |
Mortgage History
| Date | Status | Loan Amount | Loan Type |
|---|---|---|---|
| Open | $760,000 | New Conventional | |
| Previous Owner | $648,000 | Credit Line Revolving |
Property History
| Date | Event | Price | Change | Sq Ft Price |
|---|---|---|---|---|
| 09/04/2024 09/04/24 | Sold | $950,000 | -3.6% | $579 / Sq Ft |
| 06/30/2024 06/30/24 | Price Changed | $985,000 | -3.4% | $601 / Sq Ft |
| 05/17/2024 05/17/24 | For Sale | $1,020,000 | -- | $622 / Sq Ft |
Tax History Compared to Growth
Tax History
| Year | Tax Paid | Tax Assessment Tax Assessment Total Assessment is a certain percentage of the fair market value that is determined by local assessors to be the total taxable value of land and additions on the property. | Land | Improvement |
|---|---|---|---|---|
| 2024 | $11,424 | $954,703 | $493,681 | $461,022 |
| 2023 | $10,597 | $954,703 | $493,681 | $461,022 |
| 2022 | $10,386 | $935,715 | $474,693 | $461,022 |
| 2021 | $9,822 | $884,855 | $423,833 | $461,022 |
| 2020 | $9,532 | $823,272 | $362,250 | $461,022 |
| 2019 | $8,860 | $784,069 | $345,000 | $439,069 |
| 2018 | $9,277 | $820,982 | $300,000 | $520,982 |
| 2017 | $9,209 | $814,931 | $300,000 | $514,931 |
| 2016 | $8,744 | $814,931 | $300,000 | $514,931 |
| 2015 | $8,500 | $814,931 | $300,000 | $514,931 |
| 2014 | $9,446 | $905,614 | $300,000 | $605,614 |
Agents Affiliated with this Home
-
Martha Floyd

Seller's Agent in 2024
Martha Floyd
McEnearney Associates
(703) 408-9478
1 in this area
86 Total Sales
-
Lauren Budik

Buyer's Agent in 2024
Lauren Budik
McEnearney Associates
(202) 780-5253
2 in this area
58 Total Sales
Map
Source: Bright MLS
MLS Number: VAAX2034228
APN: 60023510
- 3029 Manning St
- 6 W Mount Ida Ave
- 104 E Oxford Ave
- 19-A W Uhler Ave
- 213 Ashby St
- 319 Hume Ave
- 315 E Raymond Ave Unit A
- 315 E Raymond Ave
- 2918 Landover St
- 2412 Sanford St
- 19 E Del Ray Ave
- 403 Hume Ave
- 403a Hume Ave Unit A
- 3401 Commonwealth Ave Unit A
- 3004 Landover St
- 3010 Landover St
- 409 E Raymond Ave Unit 8
- 117 E Glebe Rd Unit C
- 211 E Glebe Rd Unit C
- 1 E Custis Ave
