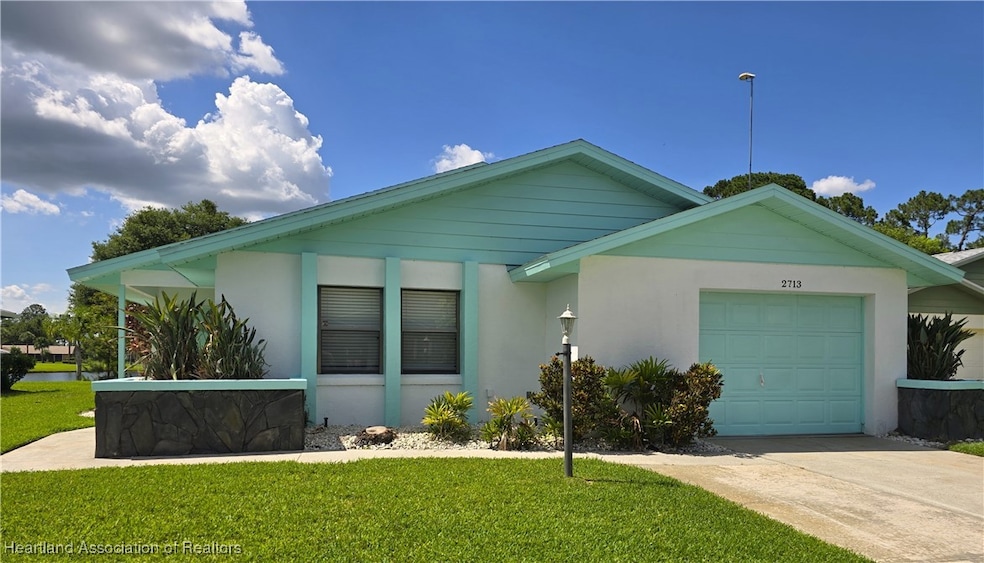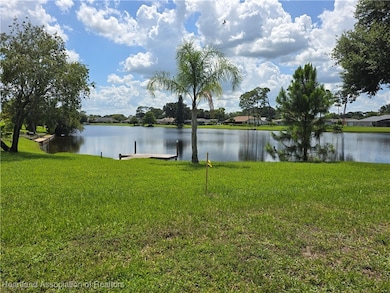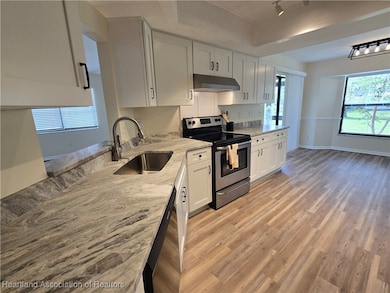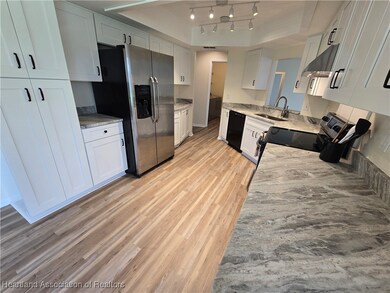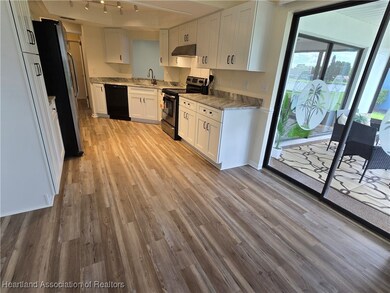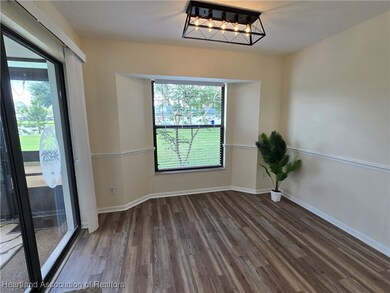
2713 Par Rd Sebring, FL 33872
Golf Hammock NeighborhoodEstimated payment $1,756/month
Highlights
- Clubhouse
- Tennis Courts
- Tile Flooring
- Screened Porch
- Views
- Central Heating and Cooling System
About This Home
BEAUTIFULLY REMODELED! WONDERFUL LAKE VIEWS! Set in the popular community of Golf Hammock, lots of modern details and beautiful updates throughout including the lovely wood-like vinyl plank flooring in the main living areas. Gorgeous, spacious kitchen highlighted by granite countertops and white shaker cabinets. Beside the kitchen is the cozy breakfast nook with pretty lake views. Comfortable living room and dining room with pass-thru window to kitchen. The master bedroom has a luxuriously updated ensuite featuring a wide granite vanity with glass-like copper sink & waterfall faucet, walk-in tile shower and linen closet. Nice sized guest bedroom has double closets and the guest bathroom has a matching granite vanity and tile shower with tub. Enjoy the mornings soaking in the lake breeze and scenery from the spacious screened porch, which is accessible from the living room and breakfast nook. Grill out at the large patio overlooking the lake. EXTRAS: Freshly painted interior, indoor laundry room with Maytag washer & dryer included, oversized garage, irrigated lawn, 2018 roof, 2016 AC, 2014 water heater and porch furniture included. This move-in ready beauty is calling for it's new owner to enjoy! Golf Hammock HOA fee of $375/year that covers maintenance of roads, drainage and common areas. 2 pets allowed and rentals allowed (6 month or 12 month lease only).
Home Details
Home Type
- Single Family
Est. Annual Taxes
- $988
Year Built
- Built in 1986
Lot Details
- 9,238 Sq Ft Lot
- Sprinkler System
- Zoning described as R3FUD
HOA Fees
- $31 Monthly HOA Fees
Parking
- 1 Car Garage
- Garage Door Opener
Home Design
- Shingle Roof
- Concrete Siding
- Block Exterior
- Stucco
Interior Spaces
- 1,430 Sq Ft Home
- 1-Story Property
- Ceiling Fan
- Single Hung Windows
- Blinds
- Screened Porch
- Property Views
Kitchen
- Oven
- Range
- Dishwasher
Flooring
- Carpet
- Tile
- Vinyl Plank
- Vinyl
Bedrooms and Bathrooms
- 2 Bedrooms
- 2 Full Bathrooms
Laundry
- Dryer
- Washer
Utilities
- Central Heating and Cooling System
- Septic Tank
- Sewer Not Available
- Cable TV Available
Listing and Financial Details
- Assessor Parcel Number C-34-34-28-050-0000-0020
Community Details
Recreation
- Tennis Courts
Additional Features
- Clubhouse
Map
Home Values in the Area
Average Home Value in this Area
Tax History
| Year | Tax Paid | Tax Assessment Tax Assessment Total Assessment is a certain percentage of the fair market value that is determined by local assessors to be the total taxable value of land and additions on the property. | Land | Improvement |
|---|---|---|---|---|
| 2024 | $937 | $101,106 | -- | -- |
| 2023 | $937 | $98,161 | $0 | $0 |
| 2022 | $961 | $95,302 | $0 | $0 |
| 2021 | $945 | $92,526 | $0 | $0 |
| 2020 | $896 | $91,249 | $0 | $0 |
| 2019 | $863 | $89,197 | $0 | $0 |
| 2018 | $845 | $87,534 | $0 | $0 |
| 2017 | $882 | $92,624 | $0 | $0 |
| 2016 | $1,583 | $87,434 | $0 | $0 |
| 2015 | $1,569 | $87,940 | $0 | $0 |
| 2014 | $1,517 | $0 | $0 | $0 |
Property History
| Date | Event | Price | Change | Sq Ft Price |
|---|---|---|---|---|
| 06/17/2025 06/17/25 | For Sale | $294,900 | +186.3% | $206 / Sq Ft |
| 05/10/2016 05/10/16 | Sold | $103,000 | -10.4% | $72 / Sq Ft |
| 03/25/2016 03/25/16 | Pending | -- | -- | -- |
| 05/27/2014 05/27/14 | For Sale | $115,000 | -- | $80 / Sq Ft |
Purchase History
| Date | Type | Sale Price | Title Company |
|---|---|---|---|
| Warranty Deed | $100 | None Listed On Document | |
| Warranty Deed | $103,000 | Heartland Title Ins Agency | |
| Interfamily Deed Transfer | -- | South Ridge Abstract & Title |
Mortgage History
| Date | Status | Loan Amount | Loan Type |
|---|---|---|---|
| Previous Owner | $61,000 | No Value Available |
Similar Homes in Sebring, FL
Source: Heartland Association of REALTORS®
MLS Number: 315802
APN: C-34-34-28-050-0000-0020
- 2713 Par Rd
- 2407 Par Rd
- 3107 Divot Rd
- 1904 Mulligan Rd
- 508 Sanderling Ave
- 0 Pelican Ave
- 419 Darter Ave
- 244 Tern Ave
- 341 Brant Ave
- 485 Wayside Ave
- 632 Sanderling Ave
- 2525 Country Club Rd
- 222 Vireo Ave
- 215 Vireo Ave
- 335 Tern Ave
- 4702 Duffer Loop
- 532 Wayside Ave
- 331 Tanager Ave
- 2600 Golf Hammock Dr
- 132 Jay Cir
