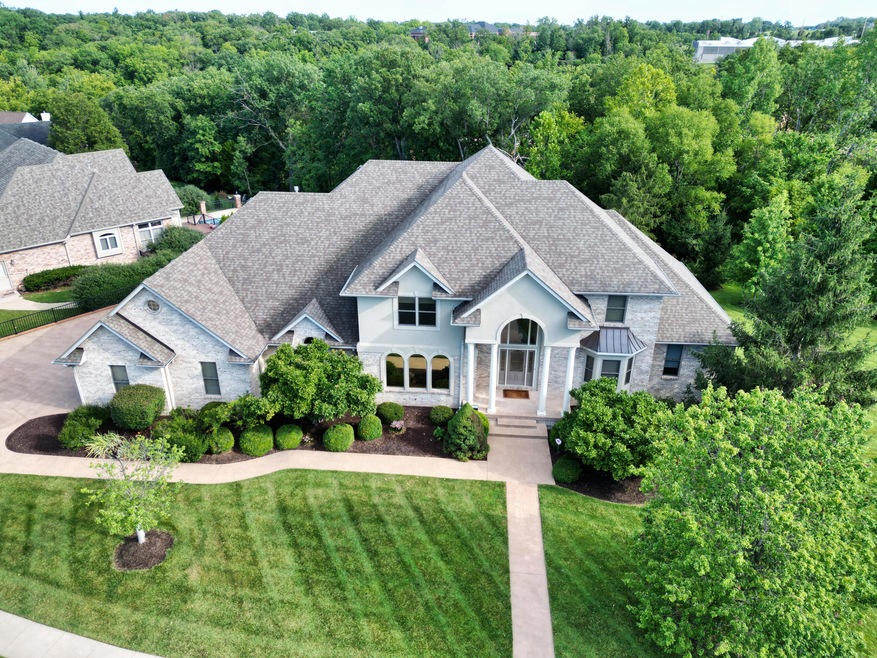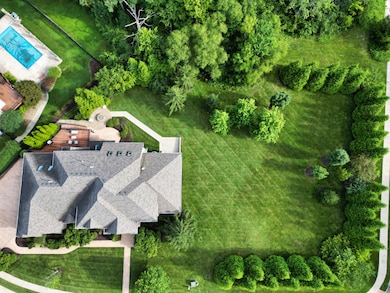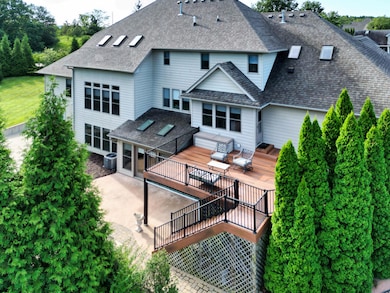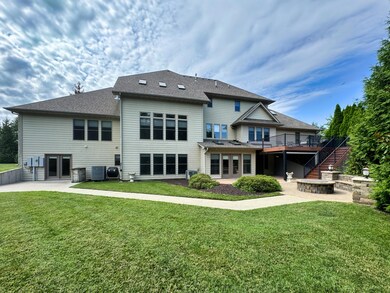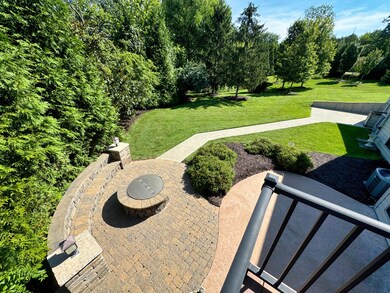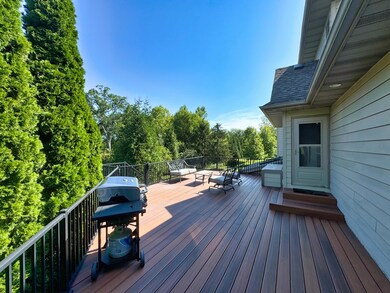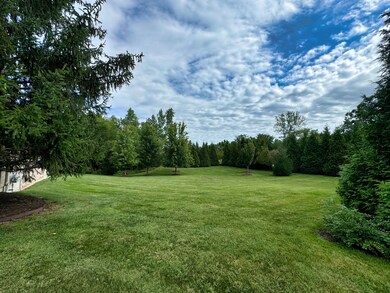
2713 Pebble Creek Ct Columbia, MO 65201
Highlights
- Community Lake
- Deck
- Partially Wooded Lot
- Jefferson Middle School Rated A-
- Recreation Room
- Traditional Architecture
About This Home
As of September 2024Welcome to an exceptional new listing that redefines luxury living! This magnificent 8,000+ square-foot estate, boasting 6 spacious bedrooms, 6.5 beautifully appointed bathrooms & a sizable 4-car garage offers an unparalleled blend of elegance & comfort. Perfect for those seeking a lavish lifestyle, this property showcases meticulous craftsmanship & top-tier finishes throughout.
Set in a highly desirable DOUBLE lot location, this home features expansive living spaces designed for both relaxation & entertainment. The gourmet kitchen, elegant dining room, & multiple living areas provide the perfect backdrop for hosting gatherings with family & friends.
Every corner of this home reflects quality & style, from the grand entrance to the serene bedrooms, each equipped with en-suite bathrooms for convenience. With ample space and an array of luxurious amenities, this property is a true sanctuary that offers something for everyone.
We invite you to explore this stunning home and imagine the extraordinary lifestyle that awaits. Welcome to your new haven of luxury and comfort!
Home Details
Home Type
- Single Family
Est. Annual Taxes
- $10,575
Year Built
- Built in 2002
Lot Details
- 1.2 Acre Lot
- Cul-De-Sac
- South Facing Home
- Level Lot
- Sprinkler System
- Cleared Lot
- Partially Wooded Lot
HOA Fees
- $50 Monthly HOA Fees
Parking
- 4 Car Attached Garage
- Garage Door Opener
- Driveway
Home Design
- Traditional Architecture
- Brick Veneer
- Concrete Foundation
- Poured Concrete
- Architectural Shingle Roof
- Stucco
Interior Spaces
- 1.5-Story Property
- Wet Bar
- Ceiling Fan
- Paddle Fans
- Skylights
- Gas Fireplace
- Vinyl Clad Windows
- Window Treatments
- Entrance Foyer
- Living Room with Fireplace
- Breakfast Room
- Formal Dining Room
- Home Office
- Recreation Room
- Bonus Room
- Sun or Florida Room
- Home Gym
Kitchen
- Built-In Double Convection Oven
- Gas Cooktop
- Convection Microwave
- Microwave
- Dishwasher
- ENERGY STAR Qualified Appliances
- Kitchen Island
- Quartz Countertops
- Built-In or Custom Kitchen Cabinets
- Utility Sink
- Disposal
Flooring
- Wood
- Carpet
- Tile
Bedrooms and Bathrooms
- 6 Bedrooms
- Primary Bedroom on Main
- Walk-In Closet
- Bathroom on Main Level
- Hydromassage or Jetted Bathtub
- Bathtub with Shower
- Shower Only
Laundry
- Laundry on main level
- Washer and Dryer Hookup
Partially Finished Basement
- Walk-Out Basement
- Interior and Exterior Basement Entry
Home Security
- Home Security System
- Smart Thermostat
- Fire and Smoke Detector
Outdoor Features
- Deck
- Covered patio or porch
Schools
- New Haven Elementary School
- Gentry Middle School
- Rock Bridge High School
Utilities
- Forced Air Zoned Cooling and Heating System
- Heating System Uses Natural Gas
- High-Efficiency Furnace
- Programmable Thermostat
- High Speed Internet
- Cable TV Available
Community Details
- Bluffcreek Est Subdivision
- Community Lake
Listing and Financial Details
- Assessor Parcel Number 1740400030500001
Ownership History
Purchase Details
Home Financials for this Owner
Home Financials are based on the most recent Mortgage that was taken out on this home.Purchase Details
Home Financials for this Owner
Home Financials are based on the most recent Mortgage that was taken out on this home.Purchase Details
Map
Similar Homes in Columbia, MO
Home Values in the Area
Average Home Value in this Area
Purchase History
| Date | Type | Sale Price | Title Company |
|---|---|---|---|
| Warranty Deed | -- | Boone Central Title | |
| Warranty Deed | -- | Boone Central Title Company | |
| Warranty Deed | -- | Boone Central Title Company | |
| Corporate Deed | -- | Boone Central Title Company |
Mortgage History
| Date | Status | Loan Amount | Loan Type |
|---|---|---|---|
| Open | $214,394 | No Value Available | |
| Open | $750,379 | New Conventional | |
| Previous Owner | $736,000 | New Conventional |
Property History
| Date | Event | Price | Change | Sq Ft Price |
|---|---|---|---|---|
| 09/27/2024 09/27/24 | Sold | -- | -- | -- |
| 08/16/2024 08/16/24 | Pending | -- | -- | -- |
| 08/02/2024 08/02/24 | For Sale | $1,125,000 | -9.9% | $127 / Sq Ft |
| 10/15/2019 10/15/19 | Sold | -- | -- | -- |
| 09/11/2019 09/11/19 | Pending | -- | -- | -- |
| 06/05/2018 06/05/18 | For Sale | $1,249,000 | -- | $148 / Sq Ft |
Tax History
| Year | Tax Paid | Tax Assessment Tax Assessment Total Assessment is a certain percentage of the fair market value that is determined by local assessors to be the total taxable value of land and additions on the property. | Land | Improvement |
|---|---|---|---|---|
| 2024 | $11,101 | $164,559 | $10,526 | $154,033 |
| 2023 | $11,010 | $164,559 | $10,526 | $154,033 |
| 2022 | $10,575 | $158,232 | $10,526 | $147,706 |
| 2021 | $10,595 | $158,232 | $10,526 | $147,706 |
| 2020 | $10,843 | $152,152 | $10,526 | $141,626 |
| 2019 | $10,843 | $152,152 | $10,526 | $141,626 |
| 2018 | $10,919 | $0 | $0 | $0 |
| 2017 | $10,767 | $152,152 | $10,526 | $141,626 |
| 2016 | $10,767 | $152,152 | $10,526 | $141,626 |
| 2015 | $9,889 | $152,152 | $10,526 | $141,626 |
| 2014 | -- | $152,152 | $10,526 | $141,626 |
Source: Columbia Board of REALTORS®
MLS Number: 421772
APN: 17-404-00-03-050-00-01
- 2601 Pebble Creek Ct
- 2004 Bluff Pointe Dr
- 2409 Sparkleberry Ct
- 2708 Bluff Creek Dr
- 2420 Lacewood Dr
- 2312 Butternut Ct
- 2700 Lacewood Dr
- LOT 18 Maguire Blvd
- LOT 25 Maguire Blvd
- 4517 Royal County Rd
- 3501 E New Haven Rd Unit 144
- 3501 E New Haven Rd Unit 105
- 3501 E New Haven Rd Unit 44
- 3501 E New Haven Rd Unit 5
- 3915 E Sonora Ct
- LOT 12 Bluff Blvd
- 2024 S El Centro Ct
- 3708-3710 Prescott Dr
- 3701 Churchill Dr
- 2002 Valley View Rd
