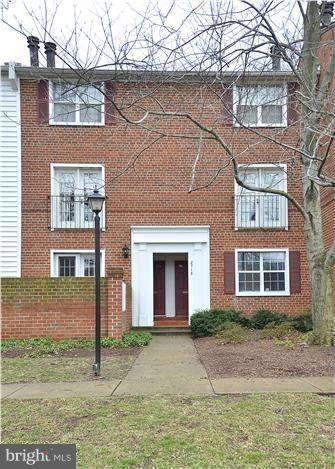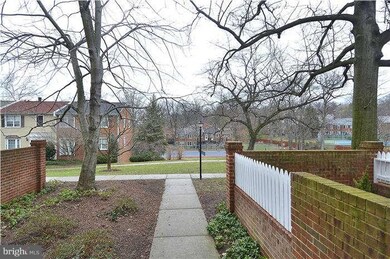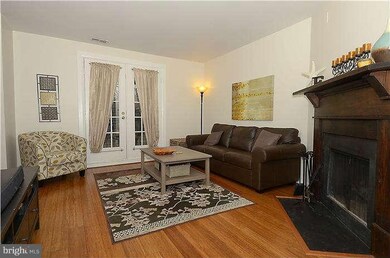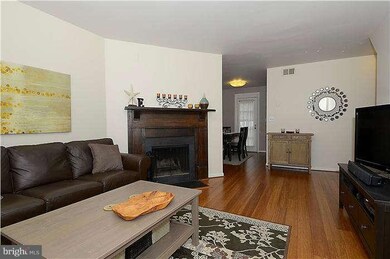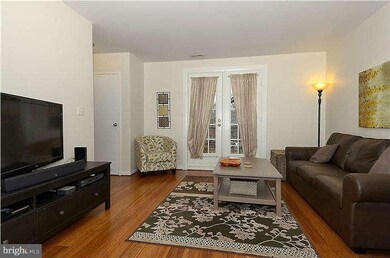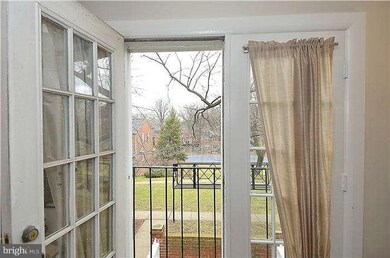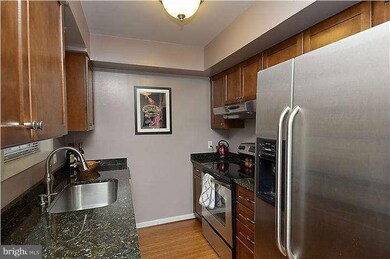
2713 S Walter Reed Dr Unit B Arlington, VA 22206
Fairlington NeighborhoodHighlights
- Colonial Architecture
- Traditional Floor Plan
- Upgraded Countertops
- Gunston Middle School Rated A-
- Wood Flooring
- 4-minute walk to Lucky Run Park
About This Home
As of April 2013Fabulous, move-in ready 2BR/1BA "M" model at The Arlington. Special features include a renovated kitchen with granite counters and stainless steel appliances,an updated bath,carbonized bamboo floors on the main level and a woodburning fireplace. Excellent location-walkable to the restaurants & shops in Shirlington along with easy access to commuter routes.Open Sunday, Feb 10th from 1:00-4:00.
Property Details
Home Type
- Condominium
Est. Annual Taxes
- $2,724
Year Built
- Built in 1950
HOA Fees
- $304 Monthly HOA Fees
Home Design
- Colonial Architecture
- Brick Front
Interior Spaces
- 875 Sq Ft Home
- Property has 2 Levels
- Traditional Floor Plan
- Crown Molding
- Screen For Fireplace
- Fireplace Mantel
- Combination Dining and Living Room
- Wood Flooring
- Stacked Washer and Dryer
Kitchen
- Electric Oven or Range
- Microwave
- Ice Maker
- Dishwasher
- Upgraded Countertops
- Disposal
Bedrooms and Bathrooms
- 2 Bedrooms
- En-Suite Primary Bedroom
- 1 Full Bathroom
Parking
- Rented or Permit Required
- Unassigned Parking
Additional Features
- Property is in very good condition
- Forced Air Heating and Cooling System
Listing and Financial Details
- Assessor Parcel Number 29-005-613
Community Details
Overview
- Association fees include exterior building maintenance, management, insurance, pool(s), reserve funds, sewer, snow removal, trash, water
- 3 Units
- Low-Rise Condominium
- The Arlington Subdivision, M Model Floorplan
- The Arlington Community
Amenities
- Common Area
Recreation
- Tennis Courts
- Community Playground
- Community Pool
Pet Policy
- Pets Allowed
Ownership History
Purchase Details
Home Financials for this Owner
Home Financials are based on the most recent Mortgage that was taken out on this home.Purchase Details
Home Financials for this Owner
Home Financials are based on the most recent Mortgage that was taken out on this home.Similar Homes in the area
Home Values in the Area
Average Home Value in this Area
Purchase History
| Date | Type | Sale Price | Title Company |
|---|---|---|---|
| Warranty Deed | $302,000 | -- | |
| Deed | $152,000 | -- |
Mortgage History
| Date | Status | Loan Amount | Loan Type |
|---|---|---|---|
| Open | $296,530 | FHA | |
| Previous Owner | $50,000 | Credit Line Revolving | |
| Previous Owner | $70,822 | Unknown | |
| Previous Owner | $121,600 | No Value Available |
Property History
| Date | Event | Price | Change | Sq Ft Price |
|---|---|---|---|---|
| 11/01/2024 11/01/24 | Rented | $2,350 | 0.0% | -- |
| 10/21/2024 10/21/24 | Under Contract | -- | -- | -- |
| 10/10/2024 10/10/24 | Price Changed | $2,350 | -4.1% | $3 / Sq Ft |
| 09/27/2024 09/27/24 | For Rent | $2,450 | +14.0% | -- |
| 09/01/2022 09/01/22 | Rented | $2,150 | 0.0% | -- |
| 08/12/2022 08/12/22 | Under Contract | -- | -- | -- |
| 07/23/2022 07/23/22 | Price Changed | $2,150 | -2.3% | $2 / Sq Ft |
| 07/11/2022 07/11/22 | For Rent | $2,200 | +27.5% | -- |
| 02/02/2017 02/02/17 | Rented | $1,725 | 0.0% | -- |
| 02/01/2017 02/01/17 | Under Contract | -- | -- | -- |
| 12/21/2016 12/21/16 | For Rent | $1,725 | 0.0% | -- |
| 04/12/2013 04/12/13 | Sold | $302,000 | 0.0% | $345 / Sq Ft |
| 02/19/2013 02/19/13 | Pending | -- | -- | -- |
| 02/07/2013 02/07/13 | For Sale | $302,000 | -- | $345 / Sq Ft |
Tax History Compared to Growth
Tax History
| Year | Tax Paid | Tax Assessment Tax Assessment Total Assessment is a certain percentage of the fair market value that is determined by local assessors to be the total taxable value of land and additions on the property. | Land | Improvement |
|---|---|---|---|---|
| 2024 | $4,067 | $393,700 | $67,400 | $326,300 |
| 2023 | $3,989 | $387,300 | $67,400 | $319,900 |
| 2022 | $3,862 | $375,000 | $67,400 | $307,600 |
| 2021 | $3,801 | $369,000 | $67,400 | $301,600 |
| 2020 | $3,557 | $346,700 | $45,500 | $301,200 |
| 2019 | $3,226 | $314,400 | $45,500 | $268,900 |
| 2018 | $3,034 | $301,600 | $45,500 | $256,100 |
| 2017 | $2,911 | $289,400 | $45,500 | $243,900 |
| 2016 | $2,917 | $294,400 | $45,500 | $248,900 |
| 2015 | $2,983 | $299,500 | $45,500 | $254,000 |
| 2014 | $2,933 | $294,500 | $45,500 | $249,000 |
Agents Affiliated with this Home
-
Tuyet Bui

Seller's Agent in 2024
Tuyet Bui
Pearson Smith Realty, LLC
(571) 243-6776
93 Total Sales
-
Quang Nguyen
Q
Buyer's Agent in 2024
Quang Nguyen
Pearson Smith Realty, LLC
(703) 380-9239
6 Total Sales
-
Brandon Bedford

Buyer's Agent in 2022
Brandon Bedford
Coldwell Banker (NRT-Southeast-MidAtlantic)
(202) 805-3246
4 Total Sales
-
Debora Jackson

Seller's Agent in 2017
Debora Jackson
McEnearney Associates
(703) 623-5546
3 Total Sales
-
Anna Rubio

Buyer's Agent in 2017
Anna Rubio
EXP Realty, LLC
(202) 486-5557
27 Total Sales
-
Mason Bavin

Seller's Agent in 2013
Mason Bavin
McEnearney Associates
(703) 338-6007
45 Total Sales
Map
Source: Bright MLS
MLS Number: 1001577241
APN: 29-005-613
- 4520 King St Unit 609
- 3330 S 28th St Unit 203
- 3330 S 28th St Unit 402
- 3210 S 28th St Unit 202
- 3101 N Hampton Dr Unit 504
- 3101 N Hampton Dr Unit 912
- 3101 N Hampton Dr Unit 814
- 4854 28th St S Unit A
- 4911 29th Rd S
- 2605 S Walter Reed Dr Unit A
- 2862 S Buchanan St Unit B2
- 2432 S Culpeper St
- 4829 27th Rd S
- 4811 29th St S Unit B2
- 4904 29th Rd S Unit A2
- 4551 Strutfield Ln Unit 4132
- 2743 S Buchanan St
- 2949 S Columbus St Unit A1
- 4561 Strutfield Ln Unit 3218
- 4561 Strutfield Ln Unit 3403
