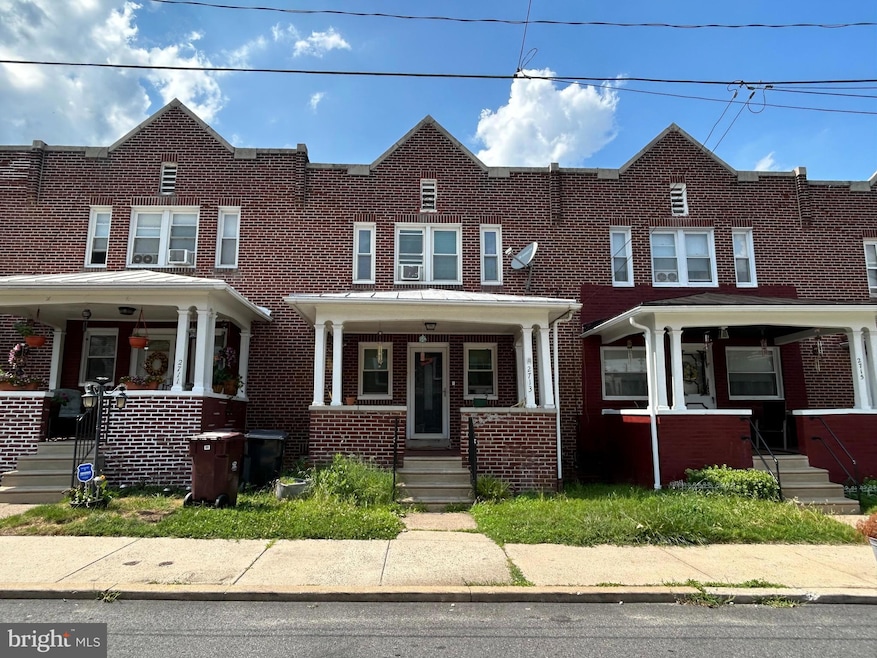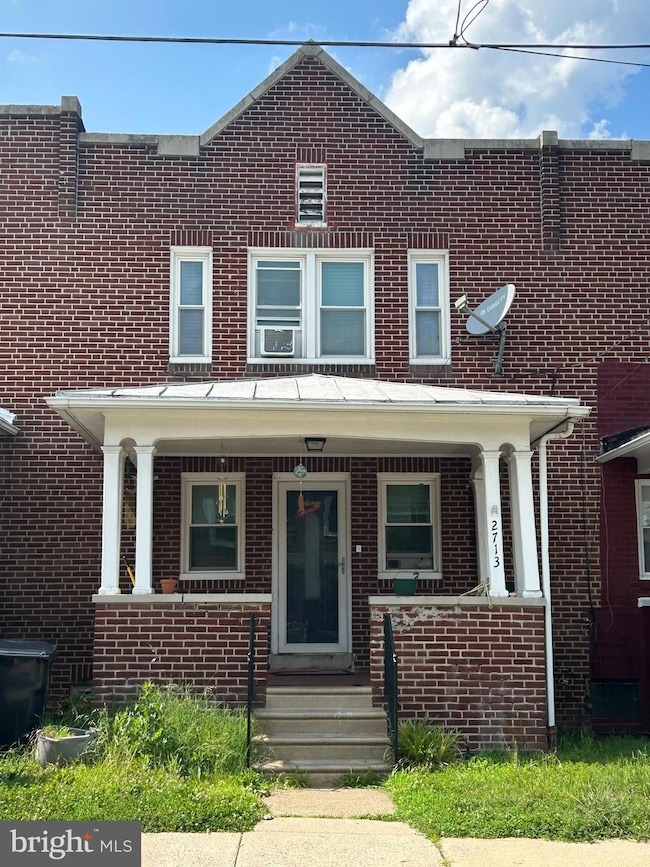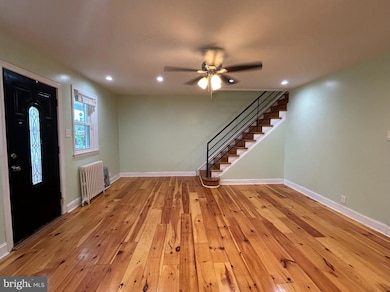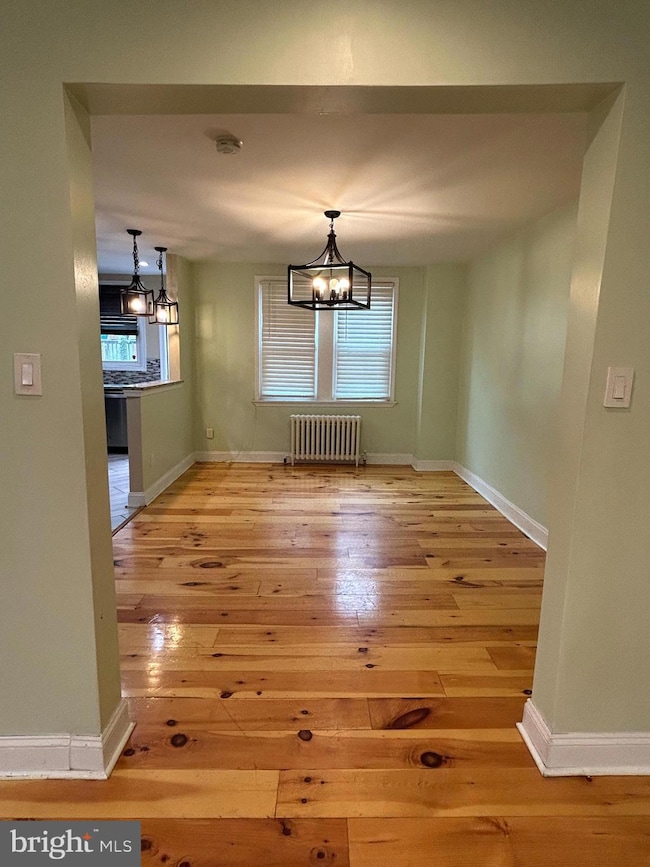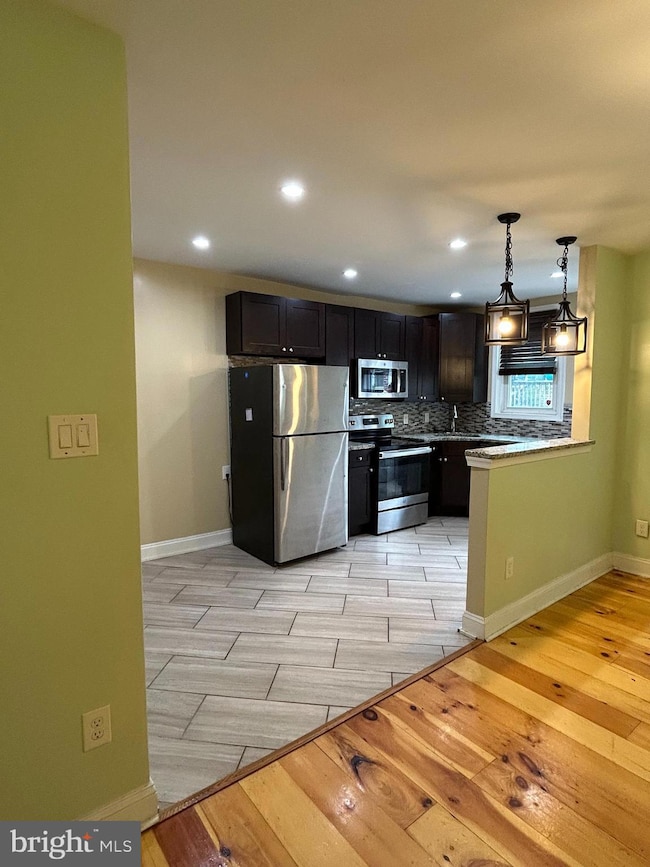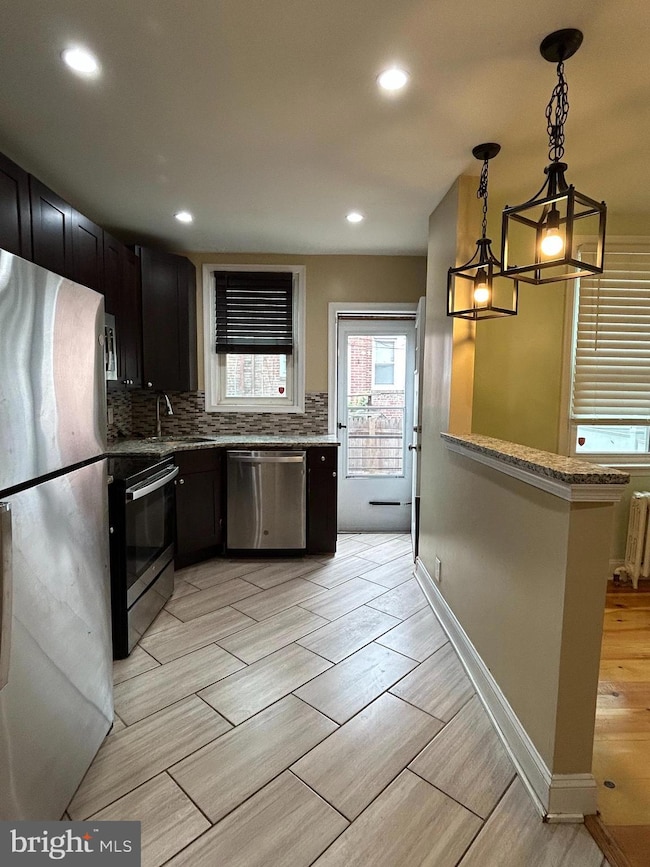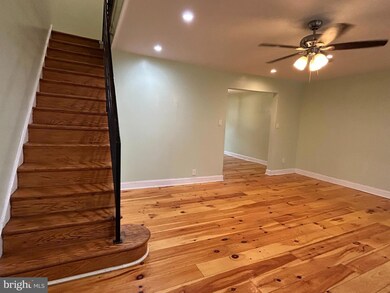2713 Thompson Place Wilmington, DE 19802
Baynard Village NeighborhoodHighlights
- Traditional Architecture
- No HOA
- Recessed Lighting
- Wood Flooring
- Stainless Steel Appliances
- Ceiling Fan
About This Home
Welcome to 2713 Thompson Place! This updated townhome in the city blends classic charm with modern sophistication. The covered front porch entry features a new front door and as you step inside, you'll notice the beautiful hardwoods and contemporary accents like updated light fixtures, recessed lights, and ceiling fans. The updated kitchen features new cabinetry, stainless appliances, granite counters, backsplash, and tile flooring, and a pantry. Hardwoods and ceiling fans continue into each of the 3 bedrooms upstairs. The sleek bathroom features tiled walls, new fixtures, a skylight, and both a tub and separate walk-in shower. Fully fenced small backyard area for privacy. Laundry and storage in unfinished basement. Applicants must meet established qualification criteria including but not limited to a strong credit history that is clear of any court judgments and past-due debt, positive landlord reference(s) and rental history with no court/eviction proceedings, and stable verifiable income at a minimum of 2.5x monthly rent. Self-employed applicants must provide tax returns or profit and loss statements. Rent includes trash. Tenant responsible for lawn care. Tenant must use floor protectors under all furniture resting on hardwood or vinyl flooring. Community regulations apply. Renters insurance is required. No smoking is permitted, no pets, and all utilities are paid by the tenant, including sewer. Property is managed by RE/MAX Associates. Application fee is $50 per adult and can be found at associatespm.
Listing Agent
(302) 492-8130 dan@mawnhomes.com RE/MAX Associates - Newark License #RS-0024255 Listed on: 08/22/2025

Townhouse Details
Home Type
- Townhome
Est. Annual Taxes
- $1,005
Year Built
- Built in 1930 | Remodeled in 2022
Lot Details
- 1,307 Sq Ft Lot
- Lot Dimensions are 20.20 x 65.00
- Back Yard Fenced
Parking
- On-Street Parking
Home Design
- Traditional Architecture
- Flat Roof Shape
- Brick Exterior Construction
- Brick Foundation
Interior Spaces
- 1,500 Sq Ft Home
- Property has 2 Levels
- Ceiling Fan
- Recessed Lighting
- Window Treatments
- Dining Area
- Dryer
Kitchen
- Built-In Range
- Stove
- Built-In Microwave
- Dishwasher
- Stainless Steel Appliances
Flooring
- Wood
- Ceramic Tile
Bedrooms and Bathrooms
- 3 Bedrooms
- 1 Full Bathroom
Unfinished Basement
- Basement Fills Entire Space Under The House
- Laundry in Basement
Schools
- Shortlidge Elementary School
- Skyline Middle School
- Dickinson High School
Utilities
- Hot Water Heating System
- Electric Water Heater
- Municipal Trash
Listing and Financial Details
- Residential Lease
- Security Deposit $1,725
- Tenant pays for all utilities
- Rent includes trash removal
- No Smoking Allowed
- 12-Month Lease Term
- Available 11/10/25
- $50 Application Fee
- Assessor Parcel Number 26-015.40-054
Community Details
Overview
- No Home Owners Association
- Wilm #03 Subdivision
- Property Manager
Pet Policy
- No Pets Allowed
Map
Source: Bright MLS
MLS Number: DENC2086364
APN: 26-015.40-054
- 2709 N Jefferson St
- 2714 N Washington St
- 219 W 29th St
- 2717 N West St
- 2621 N West St
- 509 W 26th St
- 2905 N Madison St
- 202 W 26th St
- 2509 N Madison St
- 511 W 29th St
- 2714 Enterprise St
- 602 W 27th St
- 607 W 27th St
- 601 W 26th St
- 118 W 26th St
- 2929 N West St
- 2413 N West St
- 310 W 31st St
- 613 W 26th St
- 2409 N Madison St
- 2709 N Jefferson St
- 208 W 28th St Unit 2
- 2907 N Madison St
- 2417 N Washington St
- 2407 N Washington St
- 116 W 30th St Unit 4
- 300 W 31st St Unit 2
- 102 W 30th St Unit 1
- 2600 N Tatnall St
- 200 W 24th St
- 2805 N Van Buren St
- 2204 N Jefferson St Unit 2
- 2217 N Tatnall St
- 2218 N Tatnall St
- 2509 Baynard Blvd
- 3314 N Washington St
- 501 W 21st St Unit B
- 804 W 24th St
- 2231 Lamotte St
- 409 W 20th St Unit 2
