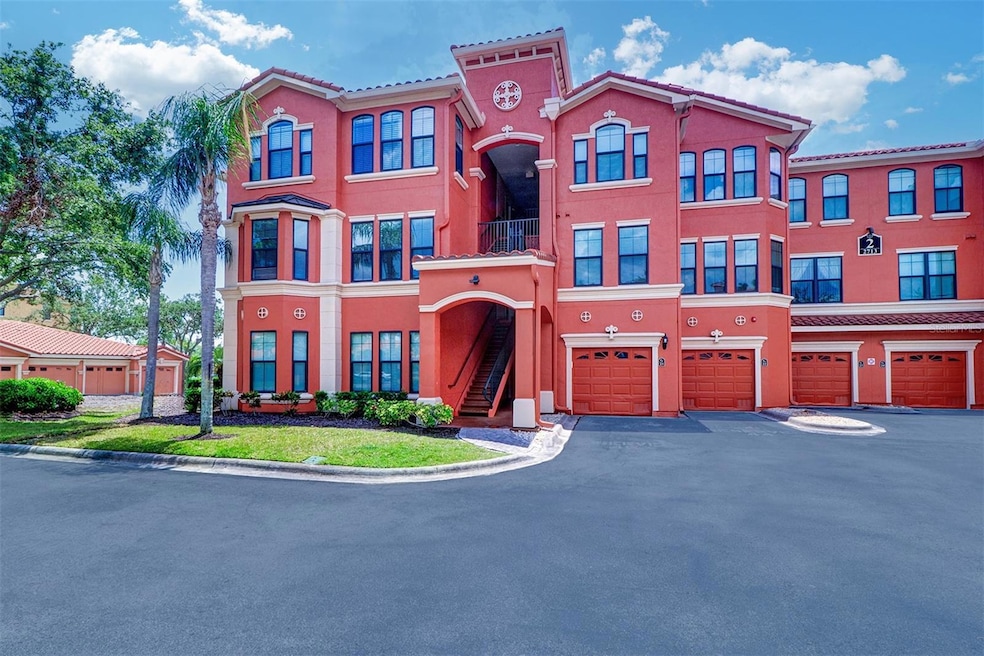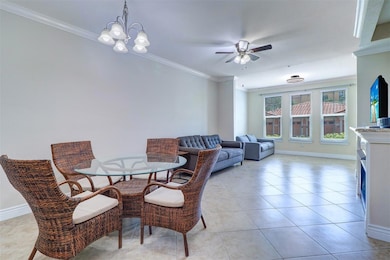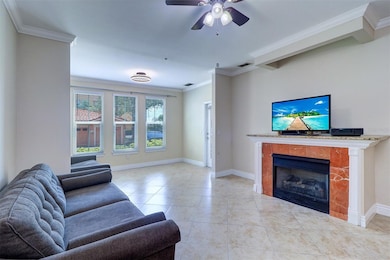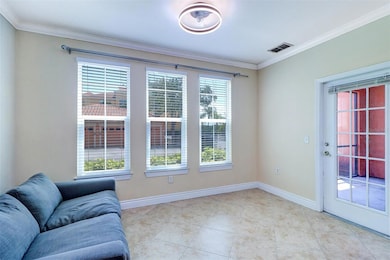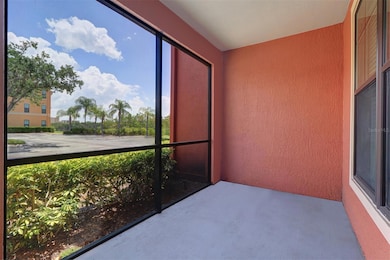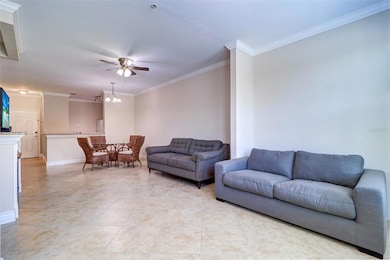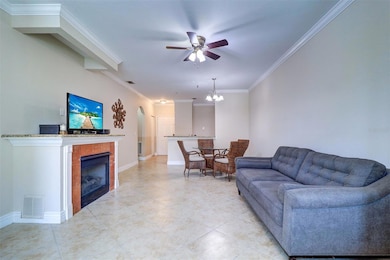
2713 Via Murano Unit 214 Clearwater, FL 33764
Bay Aristocrat Village NeighborhoodHighlights
- 200 Feet of Waterfront
- Fitness Center
- Gated Community
- Access to Bay or Harbor
- Sauna
- Open Floorplan
About This Home
First floor cozy one bedroom one bath with additional bonus area approximately 14 x 8 for office or recreational use; 12/7 screened porch/porch. Crown molding in living, diningk kitchen and foyer; full size washer & dryer in hall laundry cloet; entry coat closet, kitchen poantry, linen cabinet, tile flooring throughout except primary suite; concrete flooring on screened patio/porch. All room sizes were measured but deemed to be approximate. Grand Venezia ar Baywatch amenities include 24 hour attended guard avilion; elegant 6800 sq ft social and recreational clubhouse/villa; geo-thermal heated pool and spa; pools9ide cabanas; poolside screened lanai with chairs and tables; 24 hour fully equipped fitness center; 1 1/2 mile lighted waterfront promenade; sand volleyball court; tennis court; outdoor BBQ grills and picnic tables; car care center with wash and vacuum and much more! Schedule your personal viewing today.
Listing Agent
RE/MAX REALTEC GROUP INC Brokerage Phone: 727-789-5555 License #619973 Listed on: 05/29/2025

Condo Details
Home Type
- Condominium
Est. Annual Taxes
- $3,490
Year Built
- Built in 2001
Lot Details
- 200 Feet of Waterfront
- 100 Feet of Salt Water Canal Waterfront
- 100 Feet of Bay Harbor Waterfront
- Property fronts a saltwater canal
- Landscaped
- Well Sprinkler System
Home Design
- Entry on the 1st floor
Interior Spaces
- 864 Sq Ft Home
- 1-Story Property
- Open Floorplan
- Furnished
- Crown Molding
- High Ceiling
- Ceiling Fan
- Gas Fireplace
- ENERGY STAR Qualified Windows
- Blinds
- Entrance Foyer
- Combination Dining and Living Room
- Bonus Room
- Inside Utility
- Sauna
- Security Gate
Kitchen
- Walk-In Pantry
- Range
- Microwave
- Dishwasher
- Granite Countertops
- Solid Wood Cabinet
- Disposal
Flooring
- Carpet
- Concrete
- Ceramic Tile
Bedrooms and Bathrooms
- 1 Bedroom
- Walk-In Closet
- 1 Full Bathroom
- Bathtub with Shower
Laundry
- Laundry Room
- Dryer
- Washer
Parking
- Guest Parking
- Open Parking
Outdoor Features
- Access to Bay or Harbor
- Property is near a marina
- Seawall
- Enclosed Patio or Porch
- Exterior Lighting
- Gazebo
- Rain Gutters
- Private Mailbox
Schools
- Plumb Elementary School
- Oak Grove Middle School
- Clearwater High School
Utilities
- Central Heating and Cooling System
- Natural Gas Connected
- Gas Water Heater
- Cable TV Available
Listing and Financial Details
- Residential Lease
- Security Deposit $2,000
- Property Available on 8/1/25
- Tenant pays for cleaning fee
- The owner pays for cable TV, grounds care, pool maintenance, recreational, security, trash collection
- 12-Month Minimum Lease Term
- $150 Application Fee
- 1 to 2-Year Minimum Lease Term
- Assessor Parcel Number 29-29-16-32776-000-0214
Community Details
Overview
- Property has a Home Owners Association
- Admin1@Grand Venezia.Com Donna Or Coleen Association, Phone Number (727) 216-6123
- Mid-Rise Condominium
- Built by DelAmerican
- Grand Venezia At Baywatch Condo Subdivision, Lago Floorplan
- Association Owns Recreation Facilities
- The community has rules related to no truck, recreational vehicles, or motorcycle parking, vehicle restrictions
Amenities
- Sauna
- Clubhouse
Recreation
- Tennis Courts
- Recreation Facilities
- Community Playground
- Fitness Center
- Community Pool
- Community Spa
Pet Policy
- No Pets Allowed
Security
- Security Guard
- Gated Community
- Fire and Smoke Detector
- Fire Sprinkler System
Map
About the Listing Agent
Colleen's Other Listings
Source: Stellar MLS
MLS Number: TB8389097
APN: 29-29-16-32776-000-0214
- 2705 Via Murano Unit 125
- 2705 Via Murano Unit 114
- 2705 Via Murano Unit 127
- 2724 Via Murano Unit 630
- 2724 Via Murano Unit 631
- 2724 Via Murano Unit 615
- 2709 Via Cipriani Unit 515A
- 2731 Via Capri Unit 929
- 2731 Via Capri Unit 934
- 2747 Via Capri Unit 1131
- 2730 Via Tivoli Unit 321B
- 2739 Via Capri Unit 1033
- 2739 Via Capri Unit 1039
- 2739 Via Capri Unit 1011
- 2739 Via Capri Unit 1024
- 2738 Via Tivoli Unit 223A
- 1000 Cove Cay Dr Unit 2C
- 1000 Cove Cay Dr Unit 5E
- 3300 Cove Cay Dr Unit 7A
- 3300 Cove Cay Dr Unit 7B
- 2721 Via Murano Unit 311
- 2724 Via Murano Unit 630
- 2715 Via Capri Unit 732
- 2732 Via Murano Unit 529
- 2622 Flournoy Cir S Unit ID1050964P
- 2709 Via Cipriani Unit 530B
- 2731 Via Capri Unit 934
- 2731 Via Capri Unit 928
- 2730 Via Tivoli Unit 320B
- 2730 Via Tivoli Unit 321B
- 3300 Cove Cay Dr Unit 4F
- 1551 Flournoy Cir W
- 900 Cove Cay Dr Unit 5A
- 2717 Via Cipriani Unit 622A
- 2746 Via Tivoli Unit 120B
- 3400 Cove Cay Dr Unit 7C
- 2700 Cove Cay Dr Unit 2B
- 2700 Cove Cay Dr Unit 2D
- 2700 Cove Cay Dr Unit 1-4A
- 800 Cove Cay Dr Unit 4C
