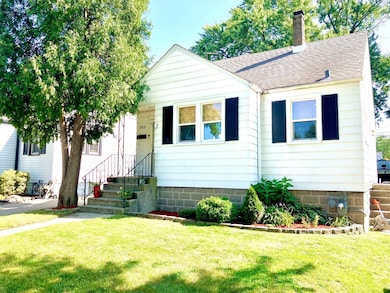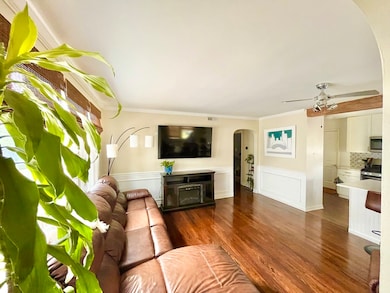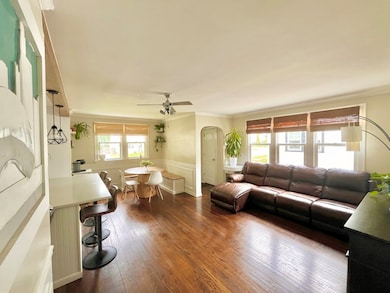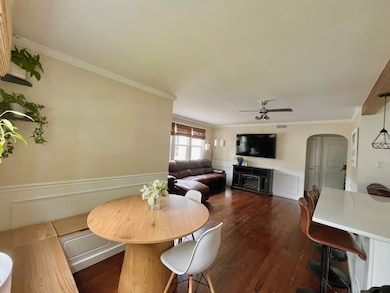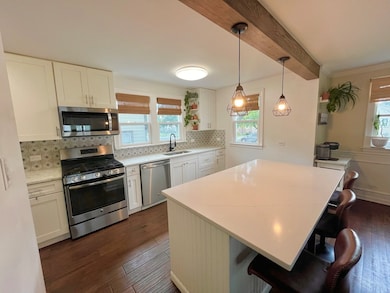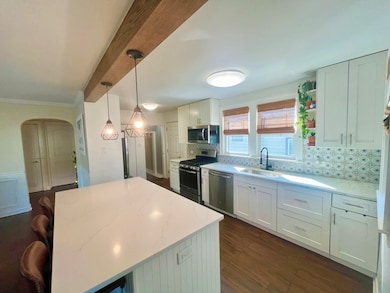
2713 W 90th St Evergreen Park, IL 60805
Highlights
- Open Floorplan
- Property is near a park
- 1.5 Car Detached Garage
- Evergreen Park High School Rated A
- Wood Flooring
- 2-minute walk to Norris Field Park
About This Home
As of December 2024Beautiful 3-bedroom home in Evergreen Park. Walk into an open concept main floor with hardwood floors. Kitchen has been completely updated with breakfast bar island, pendant lighting, stainless steel appliances and quartz countertops. Dining room is open to the kitchen and has built-in seating. Main level also has 2 bedrooms and a full bath. Upstairs has a large 3rd bedroom. Finished basement is perfect for entertaining. Large yard has plenty of grass space, patio and garage with driveway.
Home Details
Home Type
- Single Family
Est. Annual Taxes
- $5,012
Year Built
- Built in 1941 | Remodeled in 2023
Lot Details
- 5,279 Sq Ft Lot
- Lot Dimensions are 40x132
- Paved or Partially Paved Lot
Parking
- 1.5 Car Detached Garage
- Parking Space is Owned
Home Design
- Frame Construction
Interior Spaces
- 1,978 Sq Ft Home
- 1.5-Story Property
- Open Floorplan
- Living Room
- Family or Dining Combination
Kitchen
- Range
- Microwave
- Dishwasher
Flooring
- Wood
- Carpet
- Ceramic Tile
Bedrooms and Bathrooms
- 3 Bedrooms
- 3 Potential Bedrooms
- Bathroom on Main Level
- 1 Full Bathroom
Laundry
- Laundry Room
- Dryer
- Washer
- Sink Near Laundry
Finished Basement
- Basement Fills Entire Space Under The House
- Sump Pump
Location
- Property is near a park
Utilities
- Forced Air Heating and Cooling System
- Heating System Uses Natural Gas
- Lake Michigan Water
Listing and Financial Details
- Homeowner Tax Exemptions
Ownership History
Purchase Details
Home Financials for this Owner
Home Financials are based on the most recent Mortgage that was taken out on this home.Purchase Details
Home Financials for this Owner
Home Financials are based on the most recent Mortgage that was taken out on this home.Purchase Details
Home Financials for this Owner
Home Financials are based on the most recent Mortgage that was taken out on this home.Purchase Details
Home Financials for this Owner
Home Financials are based on the most recent Mortgage that was taken out on this home.Purchase Details
Home Financials for this Owner
Home Financials are based on the most recent Mortgage that was taken out on this home.Purchase Details
Home Financials for this Owner
Home Financials are based on the most recent Mortgage that was taken out on this home.Map
Similar Homes in the area
Home Values in the Area
Average Home Value in this Area
Purchase History
| Date | Type | Sale Price | Title Company |
|---|---|---|---|
| Warranty Deed | $267,000 | Old Republic Title | |
| Warranty Deed | $267,000 | Old Republic Title | |
| Warranty Deed | $147,500 | Greater Illinois Title | |
| Deed | -- | Chicago Title Land Trust Co | |
| Sheriffs Deed | $57,500 | Chicago Title Land Trust Co | |
| Interfamily Deed Transfer | -- | -- | |
| Warranty Deed | $98,000 | -- |
Mortgage History
| Date | Status | Loan Amount | Loan Type |
|---|---|---|---|
| Open | $7,500 | New Conventional | |
| Closed | $7,500 | New Conventional | |
| Open | $262,163 | FHA | |
| Closed | $262,163 | FHA | |
| Previous Owner | $113,435 | No Value Available | |
| Previous Owner | $140,125 | New Conventional | |
| Previous Owner | $7,500 | Second Mortgage Made To Cover Down Payment | |
| Previous Owner | $66,647 | Credit Line Revolving | |
| Previous Owner | $203,000 | FHA | |
| Previous Owner | $197,722 | FHA | |
| Previous Owner | $177,878 | FHA | |
| Previous Owner | $170,520 | FHA | |
| Previous Owner | $153,900 | Fannie Mae Freddie Mac | |
| Previous Owner | $140,000 | Unknown | |
| Previous Owner | $113,110 | FHA | |
| Previous Owner | $112,745 | FHA | |
| Previous Owner | $111,079 | FHA | |
| Previous Owner | $111,079 | FHA | |
| Previous Owner | $11,510 | Unknown | |
| Previous Owner | $97,750 | FHA |
Property History
| Date | Event | Price | Change | Sq Ft Price |
|---|---|---|---|---|
| 12/27/2024 12/27/24 | Sold | $267,000 | -1.1% | $135 / Sq Ft |
| 11/23/2024 11/23/24 | Pending | -- | -- | -- |
| 10/30/2024 10/30/24 | Price Changed | $269,900 | -5.3% | $136 / Sq Ft |
| 10/07/2024 10/07/24 | For Sale | $285,000 | +93.2% | $144 / Sq Ft |
| 01/31/2017 01/31/17 | Sold | $147,500 | -7.8% | $118 / Sq Ft |
| 12/07/2016 12/07/16 | Pending | -- | -- | -- |
| 11/10/2016 11/10/16 | For Sale | $159,900 | -- | $128 / Sq Ft |
Tax History
| Year | Tax Paid | Tax Assessment Tax Assessment Total Assessment is a certain percentage of the fair market value that is determined by local assessors to be the total taxable value of land and additions on the property. | Land | Improvement |
|---|---|---|---|---|
| 2024 | $4,906 | $18,000 | $3,696 | $14,304 |
| 2023 | $4,906 | $18,000 | $3,696 | $14,304 |
| 2022 | $4,906 | $15,817 | $3,168 | $12,649 |
| 2021 | $4,774 | $15,817 | $3,168 | $12,649 |
| 2020 | $4,680 | $15,817 | $3,168 | $12,649 |
| 2019 | $3,727 | $13,025 | $2,904 | $10,121 |
| 2018 | $4,957 | $13,025 | $2,904 | $10,121 |
| 2017 | $4,875 | $13,025 | $2,904 | $10,121 |
| 2016 | $4,182 | $10,564 | $2,244 | $8,320 |
| 2015 | $4,613 | $11,629 | $2,244 | $9,385 |
| 2014 | $3,508 | $11,629 | $2,244 | $9,385 |
| 2013 | $3,521 | $12,488 | $2,244 | $10,244 |
Source: Midwest Real Estate Data (MRED)
MLS Number: 12182482
APN: 24-01-216-011-0000
- 8924 S Rockwell Ave
- 8805 S California Ave
- 8841 S Francisco Ave
- 8737 S Fairfield Ave
- 8713 S Washtenaw Ave
- 8933 S Utica Ave
- 8701 S Mozart Ave Unit P11
- 8701 S Mozart Ave Unit P10
- 9214 S Sacramento Ave
- 9311 S Richmond Ave
- 9332 S Francisco Ave
- 9237 S Utica Ave
- 9001 S Claremont Ave
- 9205 S Albany Ave
- 9018 S Oakley Ave
- 3011 W 87th St
- 2747 W Seipp St
- 2907 W 86th St
- 2720 W Seipp St
- 9139 S Oakley Ave

